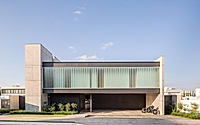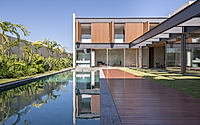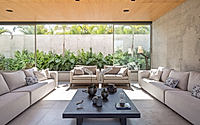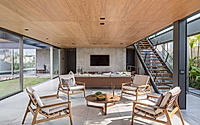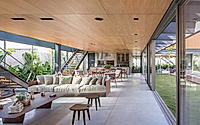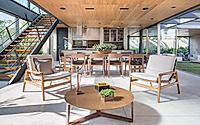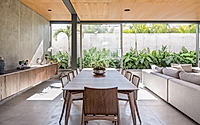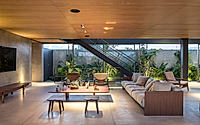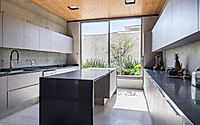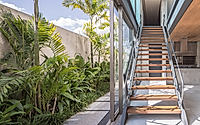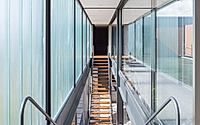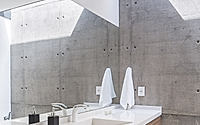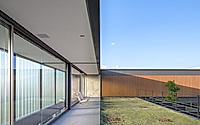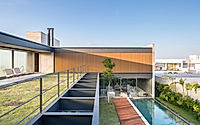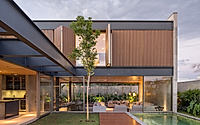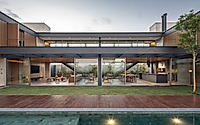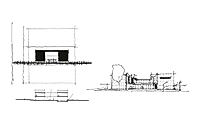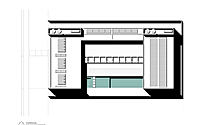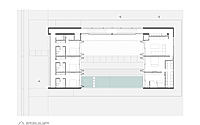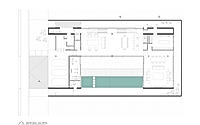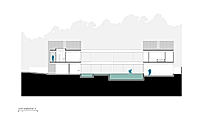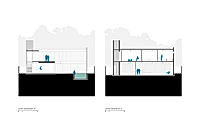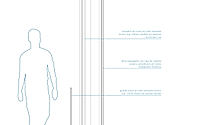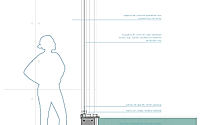Ribas House: Estúdio MRGB’s Concrete & Steel Masterpiece
Approximately 20 kilometers from Brasília’s Plano Piloto, the Ribas House by Estúdio MRGB showcases a thoughtful balance between private and social spaces. Designed in 2018, this Brazilian house features a unique layout with four reinforced concrete walls anchoring two parallel metallic pavilions, creating a central courtyard that brings light and vegetation to the living areas.

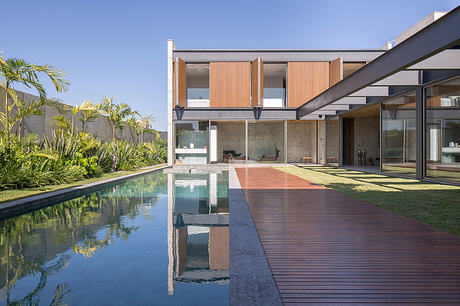
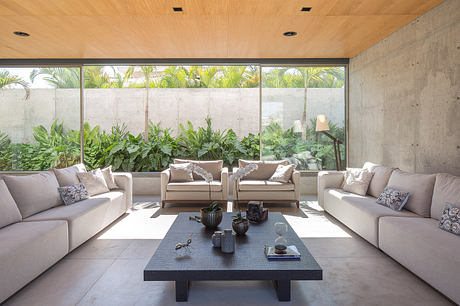
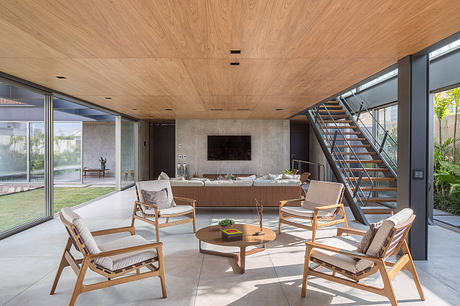

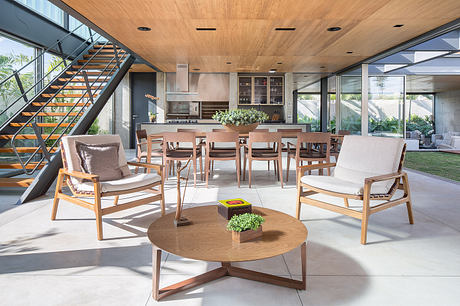
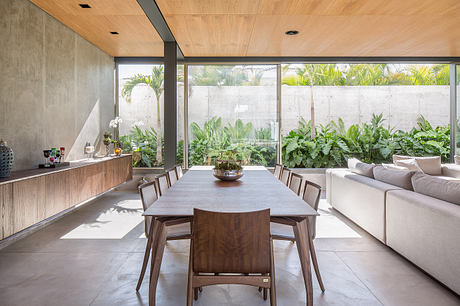
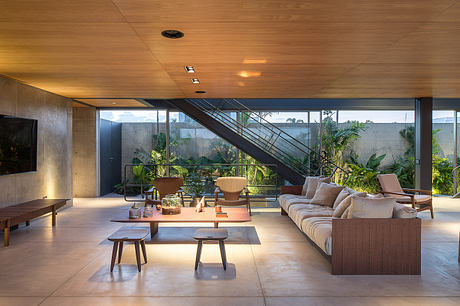
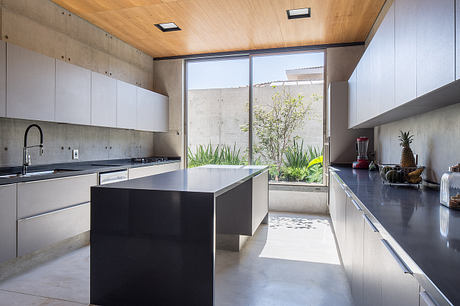
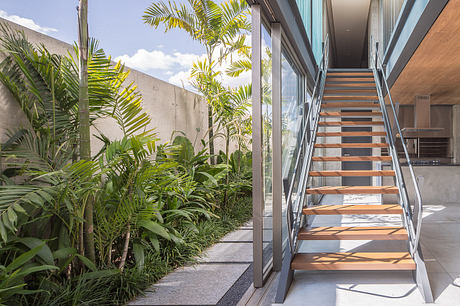
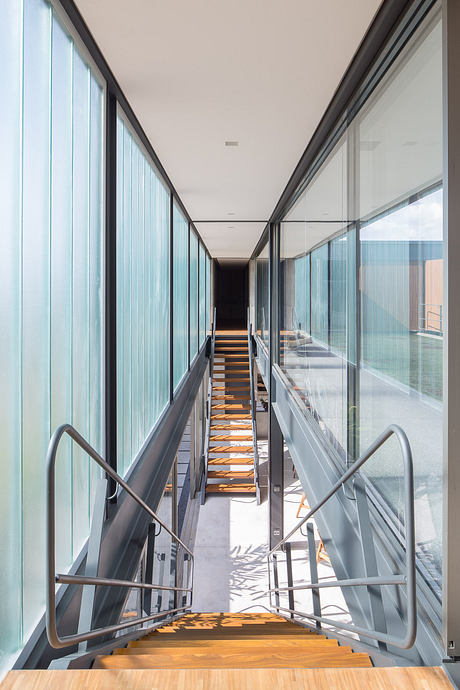
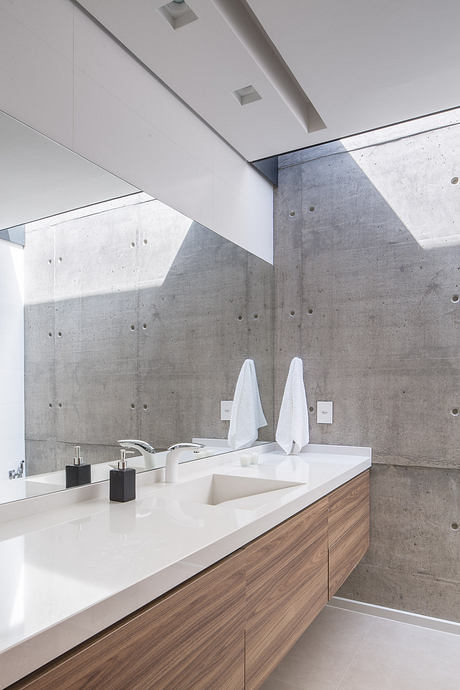

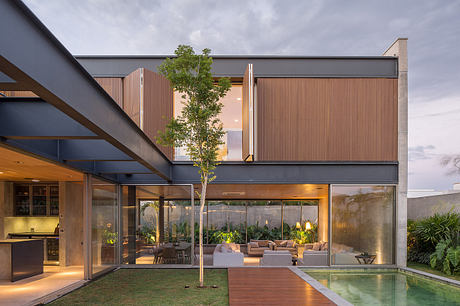
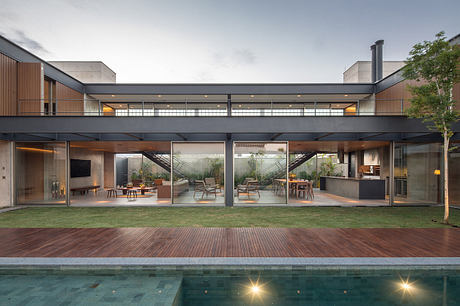
About Ribas House
Nestled just 20 kilometers from the heart of Brasília’s Plano Piloto, the Ribas House by Estúdio MRGB presents a captivating architectural interplay between private and communal spaces. Designed in 2018, this modern masterpiece masterfully balances the indoor-outdoor experience, weaving a cohesive narrative through its thoughtful layout and material choices.
Framing the Landscape
The home’s exterior instantly commands attention, with four sturdy concrete walls running longitudinally and creating a framework for the two parallel metal pavilions. This strategic placement not only anchors the structure but also establishes a rhythm, separating the private and social realms while inviting the lush, panoramic landscape to take center stage. A central courtyard further enhances this connection, flooding the living spaces with natural light and lush greenery.
Harmonious Interiors
Stepping inside, the home’s interior spaces unfold in a seamless flow. The living room, defined by its expansive windows and cozy seating arrangement, blurs the line between indoors and out, creating a serene haven for relaxation and entertaining. Nearby, the dining area features a substantial wooden table, complemented by sleek, mid-century-inspired chairs, inviting guests to savor meals amid the verdant surroundings.
Culinary Oasis
The kitchen, a true culinary oasis, showcases a harmonious blend of materials. Sleek white cabinetry and countertops provide a clean, contemporary canvas, while the warm, natural tones of the wood ceiling and accents lend a inviting touch. Large windows flood the space with natural light, making meal preparation a true pleasure.
Serene Sanctuary
Upstairs, the bedrooms offer a tranquil retreat, suspended above the lush courtyard. Characterized by their minimalist elegance, these private sanctuaries seamlessly integrate with the home’s overall design, prioritizing comfort and a connection to the verdant surroundings. The bathrooms, with their striking concrete walls and freestanding vanities, elevate the utilitarian spaces to works of art.
Seamless Integration
Throughout the Ribas House, the design team at Estúdio MRGB has masterfully integrated the built environment with the natural landscape, creating a harmonious and captivating living experience. From the carefully curated material palette to the thoughtful spatial organization, every element works in concert to elevate this modern Brazilian residence to new heights of architectural excellence.
Photography courtesy of Estúdio MRGB
Visit Estúdio MRGB
