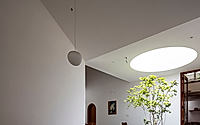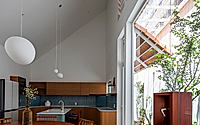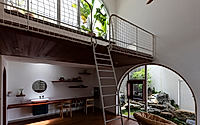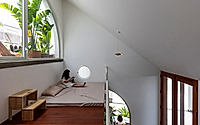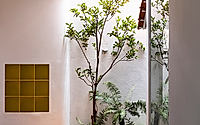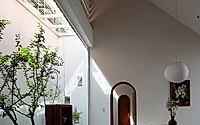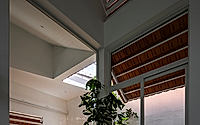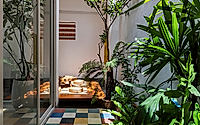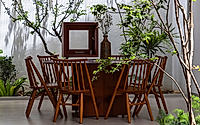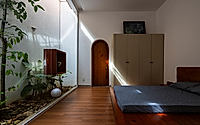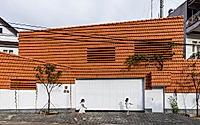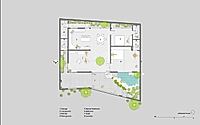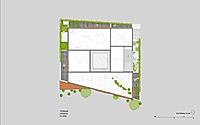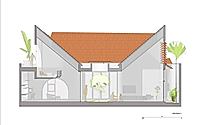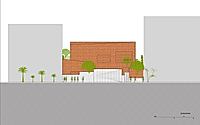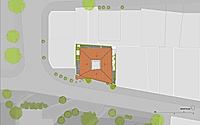Tile House: Embracing Timeless Tradition in Vietnamese Design
The Bloom Architects, a renowned design firm based in Vietnam, has unveiled their latest masterpiece – the captivating Tile House. This innovative residential project, completed in 2023, showcases a harmonious blend of traditional elements and modern design aesthetics.
Strategically located in the picturesque region of Bao Loc, the Tile House seamlessly integrates with the local climate, utilizing tile as a versatile material to create a comfortable, energy-efficient living space. Designed with the needs of a warm, emotional family in mind, this unique house combines privacy, natural ventilation, and a touch of nostalgia to provide a serene sanctuary amidst the challenges of the region’s harsh weather conditions.

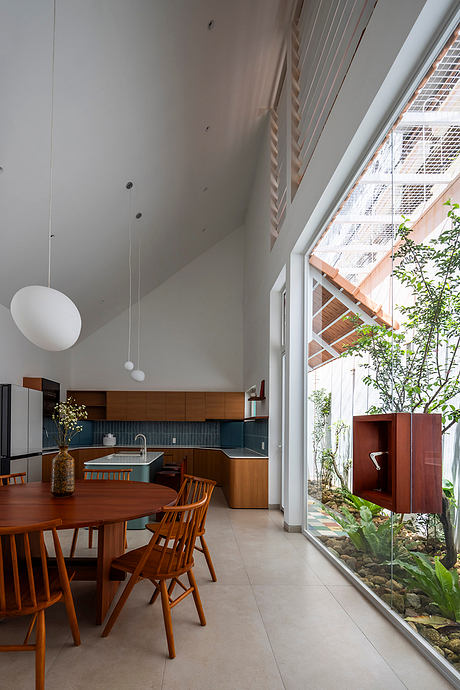
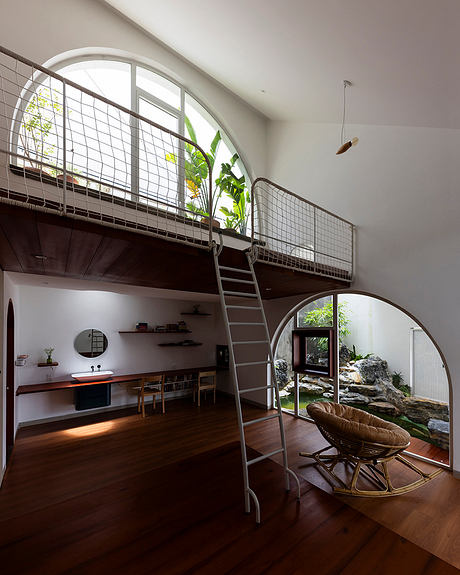
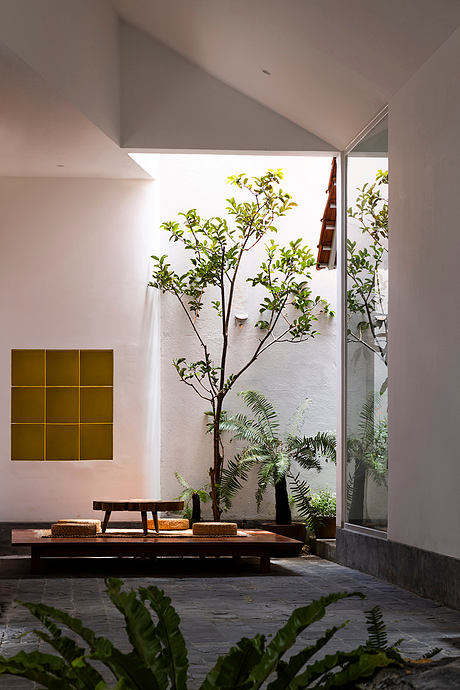
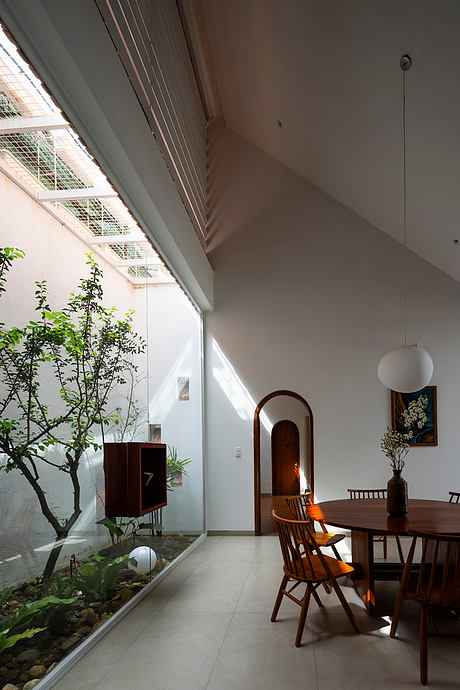
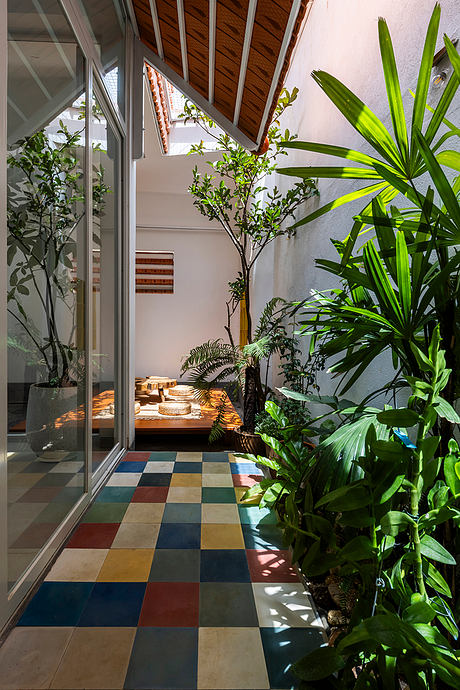
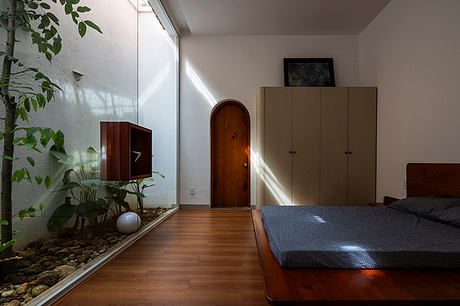
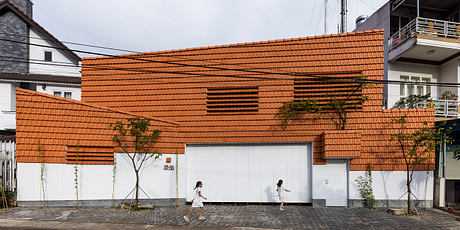
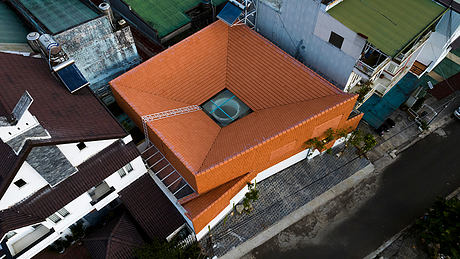
About Tile House
Nestled in the heart of Bao Loc, Vietnam, the Tile House stands as a harmonious oasis, crafted to converse with the ever-evolving climate. Designed by the visionary team at The Bloom Architects, this remarkable dwelling serves as a testament to the power of thoughtful design in reconciling the challenges of the region.
Embracing the Outdoors: Tile as a Multifaceted Shield
As the exterior facade comes into view, the striking use of tiles immediately captivates the eye. These sturdy, weathered tiles not only provide a protective shield against the harsh sun and relentless rains but also inject a sense of timeless elegance. The rhythmic pattern of the tiles, accentuated by strategic slits and openings, create a dynamic interplay between the built environment and the natural world beyond.
A Harmonious Interior: Where Comfort and Functionality Converge
Step inside the Tile House, and the seamless integration of indoor and outdoor spaces becomes immediately apparent. The large, central “light-wind hole” acts as a conduit, drawing in the cool, refreshing air from the surrounding environment and circulating it throughout the home. This ingenious design, combined with the two-layer soundproofing and heat-insulating walls, ensures a comfortable living experience, no matter the weather conditions.
A Sanctuary for Family Memories
As you venture deeper into the Tile House, the spaces unfold to reveal a harmonious blend of functionality and emotion. The layout is designed to cater to the needs of a warm, multi-generational family, with each room offering a sense of privacy and retreat. The bedrooms, adorned with natural hues and materials, exude a soothing ambiance, while the communal areas, such as the living room and dining space, foster a sense of togetherness and shared experiences.
Mastering the Elements: Tile as a Versatile Ally
The true genius of the Tile House lies in the architects’ masterful use of tile as a multifaceted material. Beyond its protective qualities, the tiles serve as walls, roofing, and even a means of air circulation, seamlessly integrating with the home’s design. This innovative approach not only addresses the region’s climatic challenges but also imbues the space with a captivating, timeless aesthetic.
A Harmonious Coexistence: Tile House as a Sanctuary
As the Tile House stands tall, it serves as a testament to the power of thoughtful, climate-responsive design. By embracing the local climate and natural elements, the architects have created a sanctuary that not only protects its inhabitants but also fosters a deep sense of connection and emotional well-being. This remarkable project is a shining example of how architecture can harmoniously integrate with its surroundings, offering a respite from the ever-changing world beyond its walls.
Photography courtesy of The Bloom Architects
Visit The Bloom Architects
