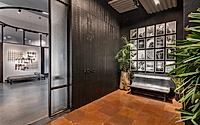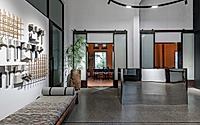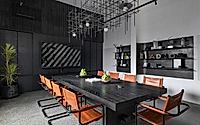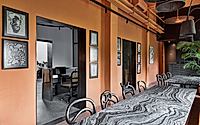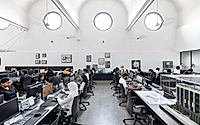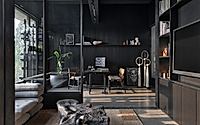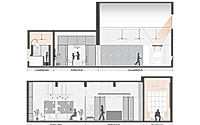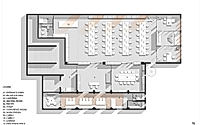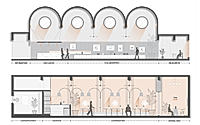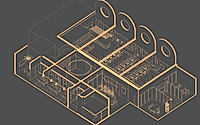ADND Office: A Modernist Oasis in Mumbai’s Historic Heart
Embarking on a new chapter in the vibrant heart of Mumbai, ADND’s office project embraces a redefined syntax of raw materiality and bold architectural nuances. Designed in 2024, this office space in India showcases the creative vision of Atelier Design N Domain, led by Principal Architects Anand Menon and Shobhan Kothari.
The 100-year-old industrial compound, once a heritage enterprise, has been meticulously transformed into a sanctuary of boundless creativity and self-expression, reflecting the shared experiences of the ADND team.

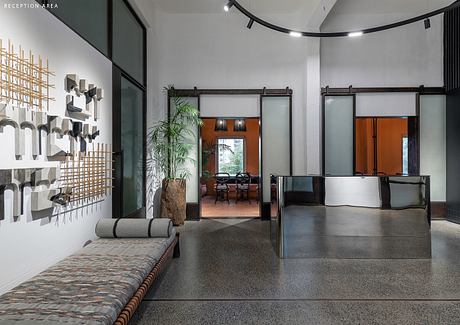
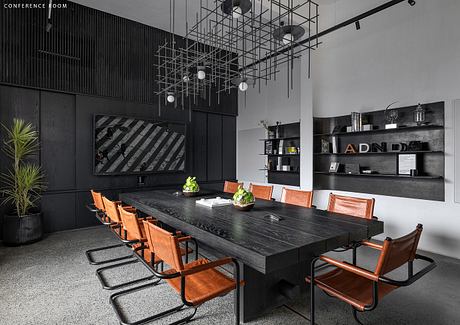
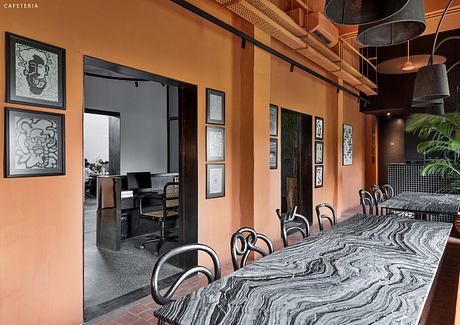
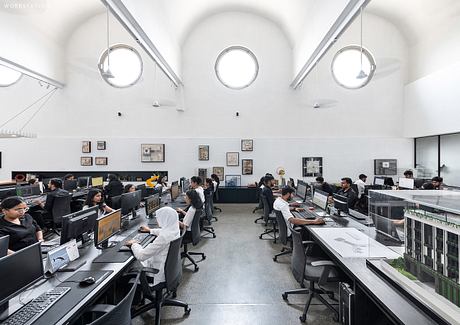
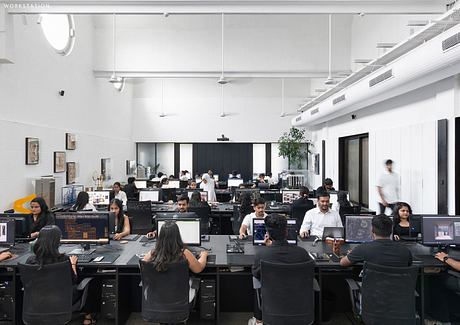
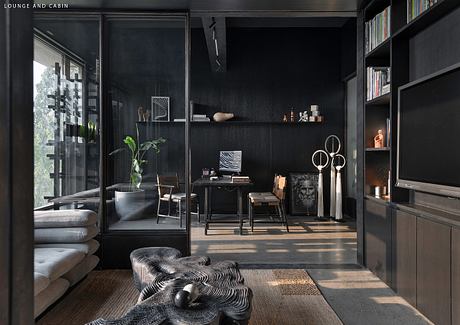
About ADND Office
In the vibrant heart of Bombay, ADND, a renowned design studio, has embarked on its newest chapter. Embracing a redefined syntax of raw materiality and bold architectural nuances, the atelier’s office heralds a long-awaited beginning.
A Fateful Collision of Worlds
Marking its 22nd year, the twin-founder studio, ADND, now inhabits a home that ushers in a new advent. The creative union between Principal Architects Anand Menon and Shobhan Kothari is emblematic of a fateful collision of worlds. Menon, an art aficionado, and Kothari, a lexophile, have nurtured the ADND dream over two decades, laced with banter, grit, and a voracious appetite to build a legacy.
Unearthing an Architectural Gem
In the heart of Mumbai’s Vile Parle, a 100-year-old industrial compound, formerly occupied by the prestigious heritage enterprise of Parle, awaited the flick of a design wand. Decrepit, mould-ridden, and embodying dilapidation, the site was a light-devoid stockpile house. Yet, its raw, gritty, and inherently endowed architectural character held untapped promise, which Anand and Shobhan were eager to unearth and mould into being.
Embracing Adaptive Reuse
ADND’s design intent was explicit: to delve into this holistic, adaptive reuse endeavour with a keen eye on bold architectural nuances and utilize materials as a medium to convey evolved luxury in the current Indian design landscape. The unfinished canvas, askew walls, elongated girders, and chunky bolts were seen as remnants of the past, debuting in the space, akin to an inheritance passed down among the hands of successive generations.
A Symphony of Materials and Textures
The shell holds a symphony of terrazzo-embedded concrete floors cast in situ, met by textured walls, colossal metal-frame doors, and isolated pools of colour gracing the office in coy doses. The dapper, dark lift lobby gives way to the gallery-esque reception, bearing a modernist yet timeless purity. The room’s almost sacrosanct demeanour is encountered as one walks through the black metal door frames infilled with frosted, wired glass, a forgotten leitmotif of design through the 80s and 90s.
Blending Industrial Chic and Artistic Flair
The studio café resembles a vibrant Moroccan bistro, oozing terracotta and a smorgasbord of materiality, from paint to micro-concrete and clay pavers. A monochrome, veiny river of Indian black marble streams through the café’s centre, while bespoke dichromatic art and contorted, solid oak wood chairs, designed by Anand, add a touch of artistic flair.
Architectural Grandeur and Functionality
The conference room exemplifies debonair sensibilities, with a 12-foot-long (3.66-meter-long), black-stained oak table as its muse. Cradled in the core, the central workstation bay, designed to house a workforce of over 50 members, is the studio’s pulsating heart. Crossing the threshold, the already lofty internal height of 14 feet (4.27 meters) experiences a radical scale shift to achieve a clear floor height of 26 feet (7.92 meters), creating a cathedral-like atmosphere.
Embracing the Industrial Essence
Tethering the cabins, the lounge soaks in the studio’s inherent DNA and the premises’ industrial undertone. The Brick Sofa by jot.jot, reminiscent of stacked burlap sacks, and a coffee table paying homage to an ageing tree trunk, adorn the space.
A Quest for Extraordinary Design
With their headquarters, Menon and Kothari’s pursuit now dons a new layer, a quest to chiseling something extraordinary from the humble and seemingly ordinary. Simplicity becomes the key that unlocks the experience of ultimate sophistication. This space is a sanctuary of boundless creativity, self-expression, and growth, reflecting the shared experiences of the ADND team.
Photography courtesy of Atelier Design N Domain
Visit Atelier Design N Domain
