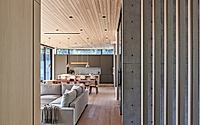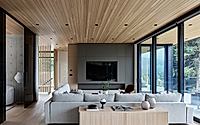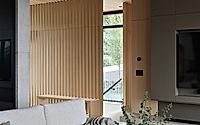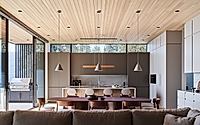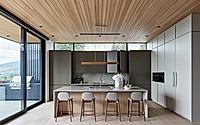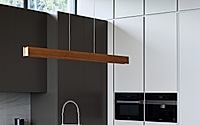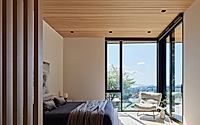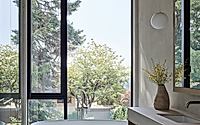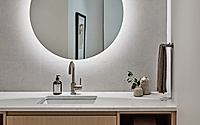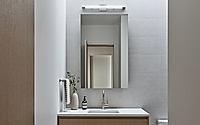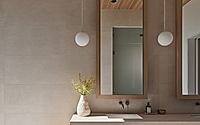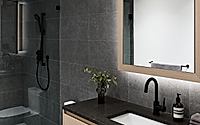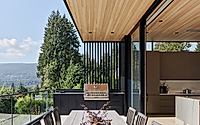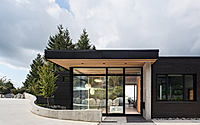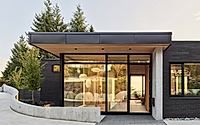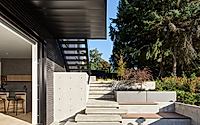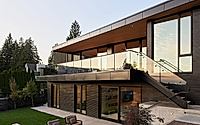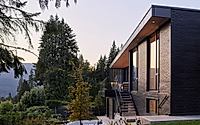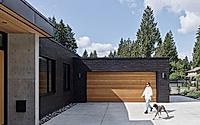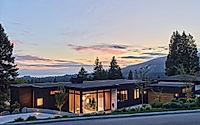Vista House: Innovative Mountain Retreat Design by BLA
The Vista House in North Vancouver, Canada, designed by the BLA Design Group in 2023, showcases a unique architectural approach that seamlessly integrates the home with its picturesque surroundings.
Offering a striking blend of modern design and natural elements, this single-story house nestles gently into the mountainous landscape, creating a harmonious connection between the built and natural environments.

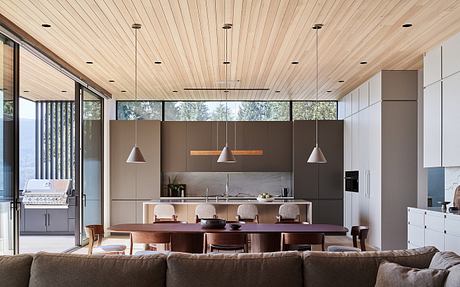
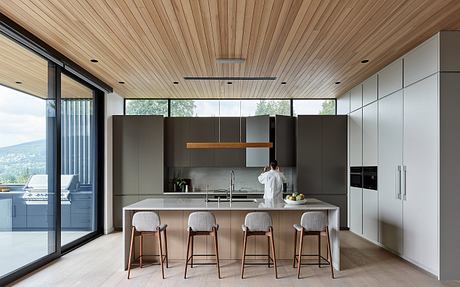

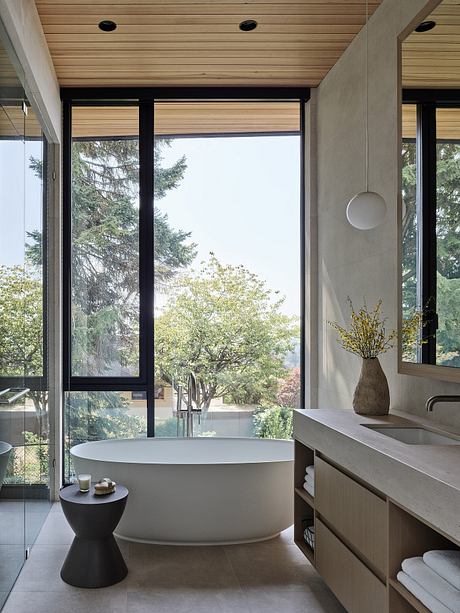
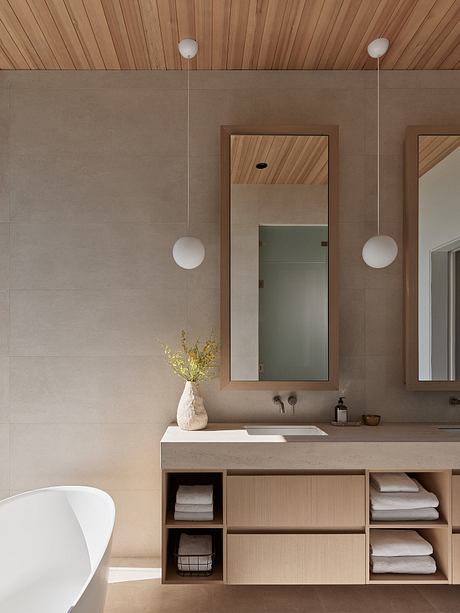
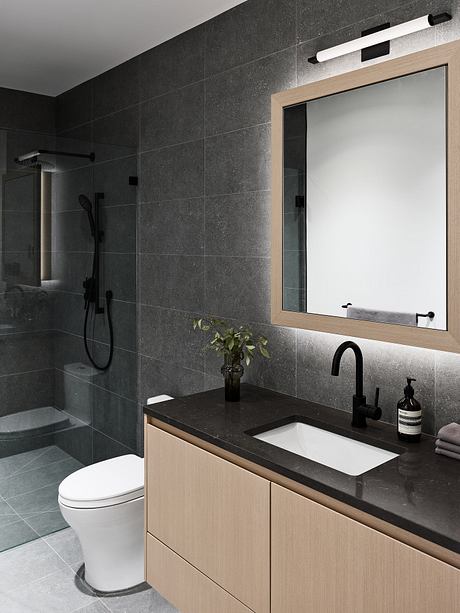
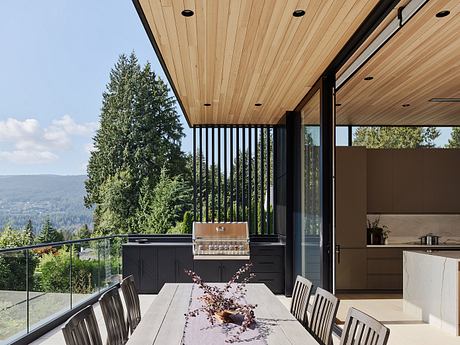
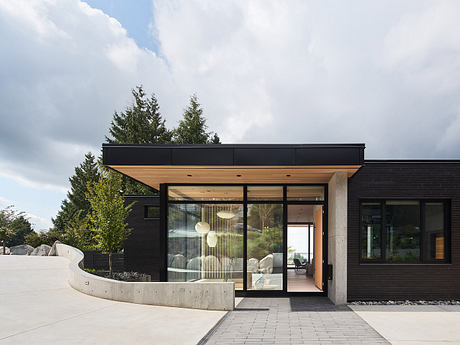
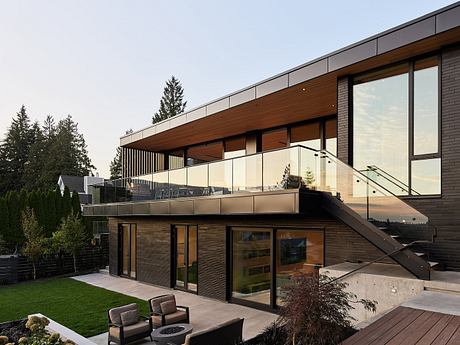
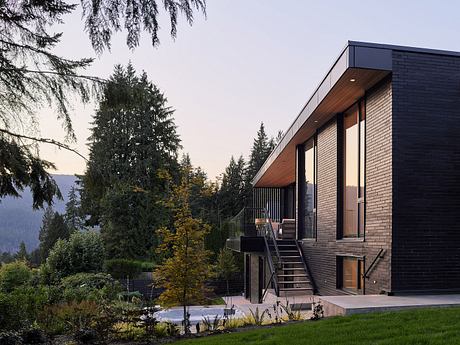
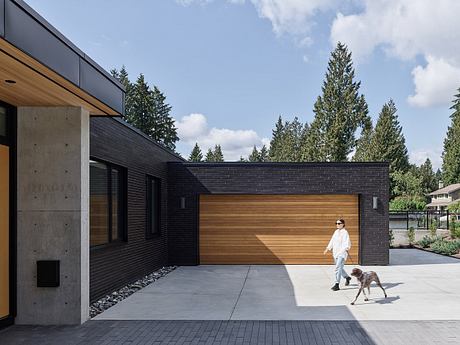
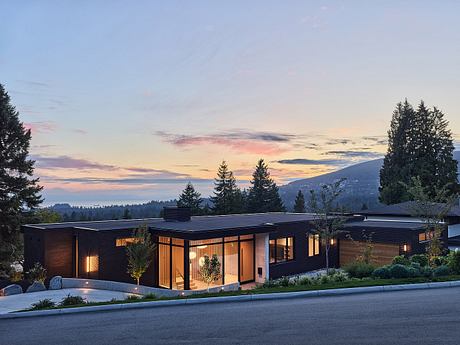
About Vista House
Perched atop a lush, forested hillside in North Vancouver, the Vista House by BLA Design Group embodies a seamless integration of architecture and nature. Designed in 2023, this striking residence defies conventional expectations, appearing as a discreet one-story bungalow from the street level before dramatically revealing its expansive, panoramic interiors.
A Captivating Spatial Journey
The approach to the Vista House is marked by a sense of compression, as visitors descend the curving driveway and pass beneath the large, wooden soffit at the entryway. This intentional design element creates an intriguing interplay of light and shadow, hinting at the architectural drama to come.
Blurring the Lines Between In and Out
Upon entering, the home’s linear layout unfolds to showcase its stunning southern vistas of Stanley Park and the Burrard Inlet. Strategically placed windows frame captivating glimpses of sky and foliage, seamlessly connecting the interior to the surrounding landscape. This seamless transition is further emphasized by a balcony that extends over the sloping terrain, and a cedar ceiling that continues from the interior to the exterior soffit, dissolving the boundary between indoors and out.
Refined, Minimalist Elegance
The home’s material palette is a refined study in contrasts, pairing warm, natural wood tones with sleek, dark-hued accents. In the kitchen, a monolithic island in a dark, stone-like material anchors the space, while a wall of cabinetry in light-toned wood provides ample storage. Pendant lighting and a suite of appliances complete the minimalist, yet highly functional design.
A Serene Sanctuary
Ascending to the upper level, the serene primary suite offers a private retreat with breathtaking views. Floor-to-ceiling glass doors open to a private balcony, fostering a seamless connection to the outdoors. The en-suite bathroom, clad in dark stone tiles, features a freestanding tub positioned to take advantage of the vista, creating a restorative oasis within the home.
Harmonious Integration
The Vista House’s thoughtful design elevates the connection between interior and exterior, blurring the lines between the built environment and the natural world. Through its refined material palette, strategic window placement, and seamless transitions, this striking residence embodies a harmonious integration of architecture and landscape, creating a truly exceptional living experience.
Photography by Andrew Latreille
Visit BLA Design Group
