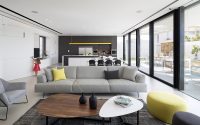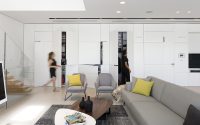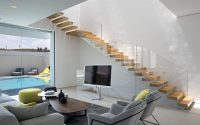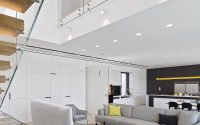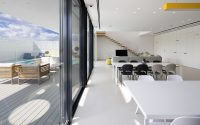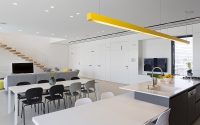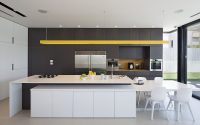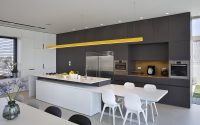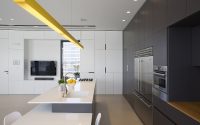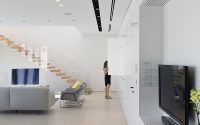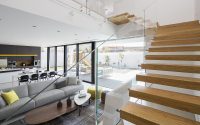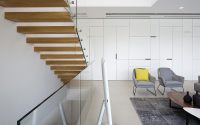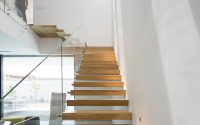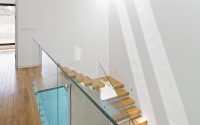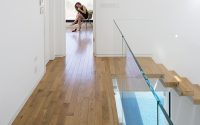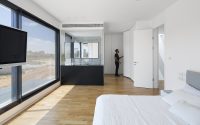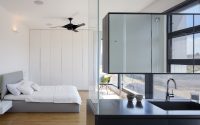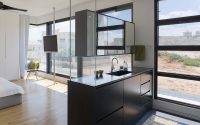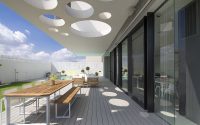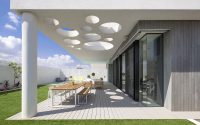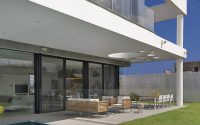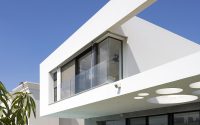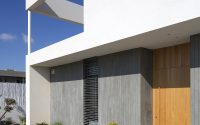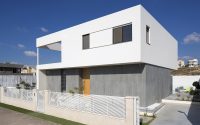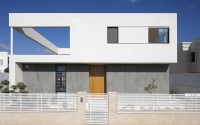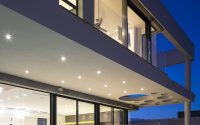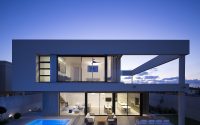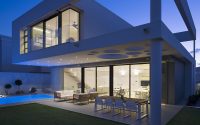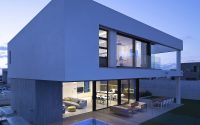ZA House by Shachar Rozenfeld Architects
Situated in Ness Ziona, Israel, ZA House is a contemporary two-storey residence designed in 2016 by Shachar Rozenfeld Architects.

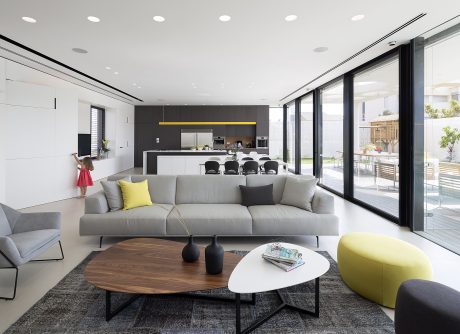
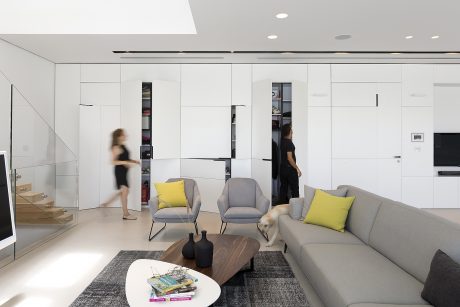
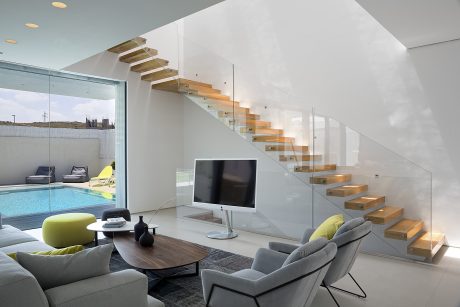
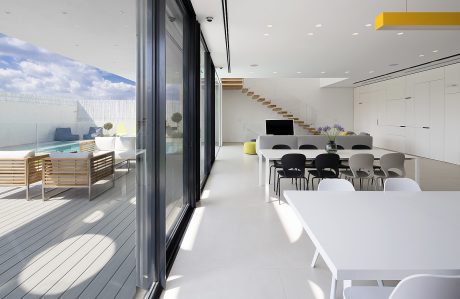
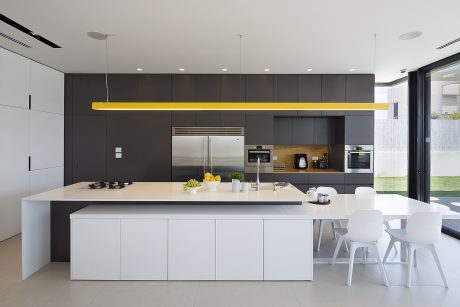
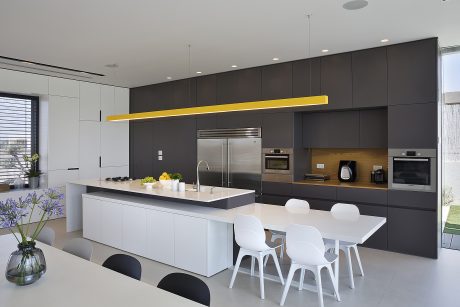
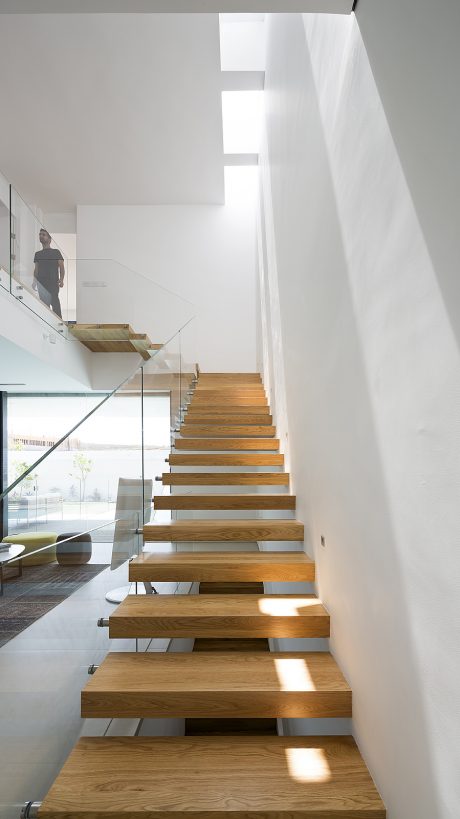
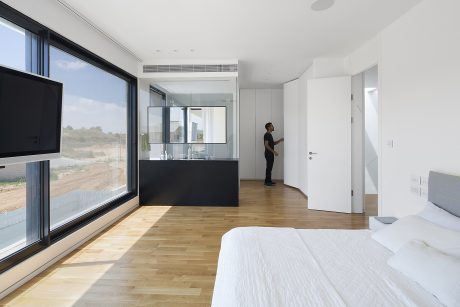
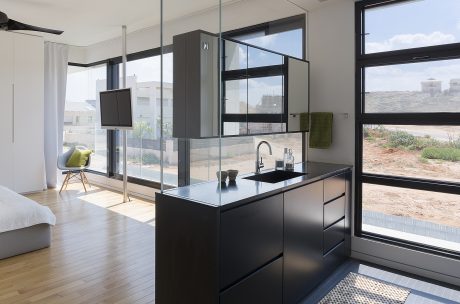
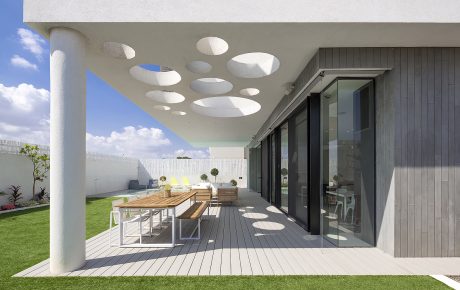

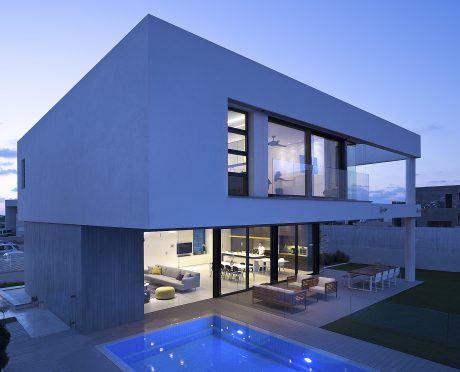
About ZA House
Irus Village, a vibrant new community in Israel, features a villa with a 340 sqm (3,660 sqft) footprint on a 500 sqm (5,382 sqft) lot. Founded just five years ago near Nes Ziona, the village occupies open limestone hills subdivided into 450 lots of 500 sqm each. It targets young, affluent families seeking custom-built homes over standard developer models.
Diverse Architectural Styles
The village boasts a variety of villas, each showcasing unique designs by different architects, creating a visually engaging environment.
Family-Centric Contemporary Design
The homeowners, a couple with four children and a dog, desired a home that not only embodies modern design with clean, simple lines but also utilizes space efficiently to appear larger on a relatively small lot. The architects selected materials such as white plaster, gray stone slats, black window frames, and wood accents to enhance the home’s warmth. They crafted the home into two rectangular masses, each distinct in material, rotation, and size, to add architectural interest.
The design incorporates large glass windows and sliding doors on the side facing the backyard, maximizing the scenic view of the limestone hills. Additionally, playful elements like round columns and circular holes in the pergola add a touch of whimsy.
Seamless Indoor-Outdoor Connection
Upon entering, the expansive wooden door opens to a layout that integrates effortlessly with the outdoor space. This connection is achieved through a continuous glass wall, enlarging the space visually and allowing the parents to monitor their children in the backyard. To maintain a tidy appearance, the living area includes built-in white storage units spanning 12 meters (39 feet), inspired by the game of Tetris. These cleverly conceal the home’s systems like air conditioning and electrical panels.
Innovative Design in Kitchen and Bedrooms
The kitchen features a multi-functional island that transitions into a breakfast table and includes hidden large appliances. A carefully placed gap between the kitchen cabinets and the glass wall offers an expanded view outdoors. In a move to keep design continuity, the guest bathroom door mirrors the kitchen cabinetry, preserving the home’s sleek lines.
Ascending the floating wooden stairs to the bedrooms, light floods through multiple skylights, creating dynamic shadows. The master bedroom extends the living space’s design philosophy, featuring an open-concept bathroom and built-in closets for ample storage. Large windows in the bedroom frame panoramic views of the surrounding area and the backyard, enhancing the connection to the outdoors.
The architects and homeowners together have fostered a cohesive design ethos throughout the home, reflecting the personal style and preferences of the family.
Photography courtesy of Shachar Rozenfeld Architects
Visit Shachar Rozenfeld Architects
- by Matt Watts
