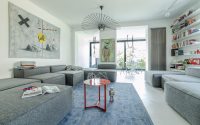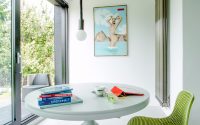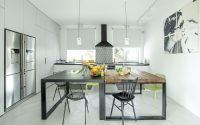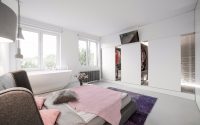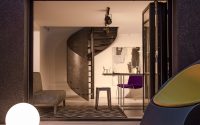Urban House in Warsaw by Przemek Lisiecki
Designed by Przemek Lisiecki, Urban House in Warsaw is a two-storey single family house situated in Poland.

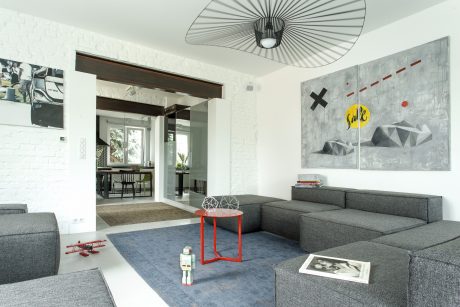
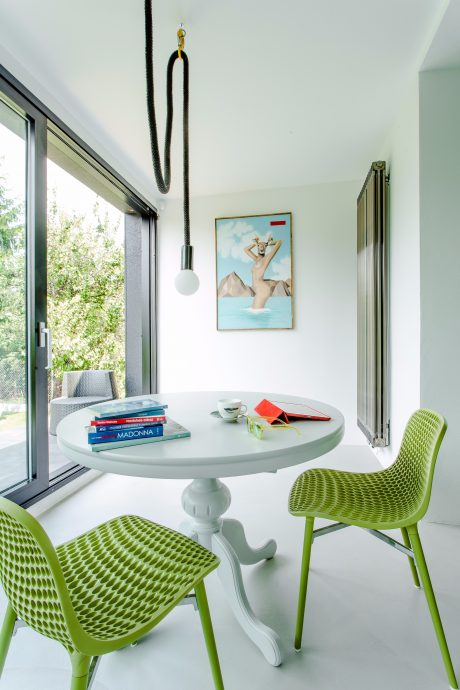
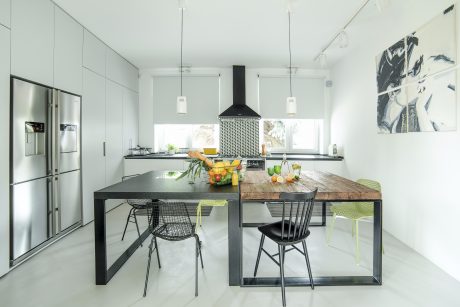
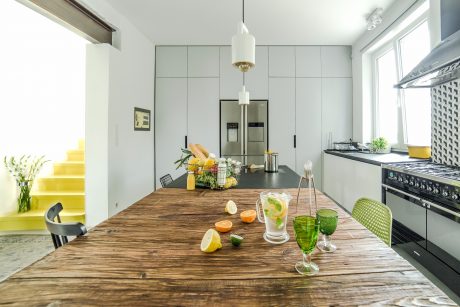
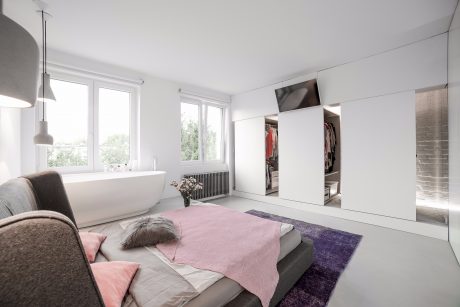
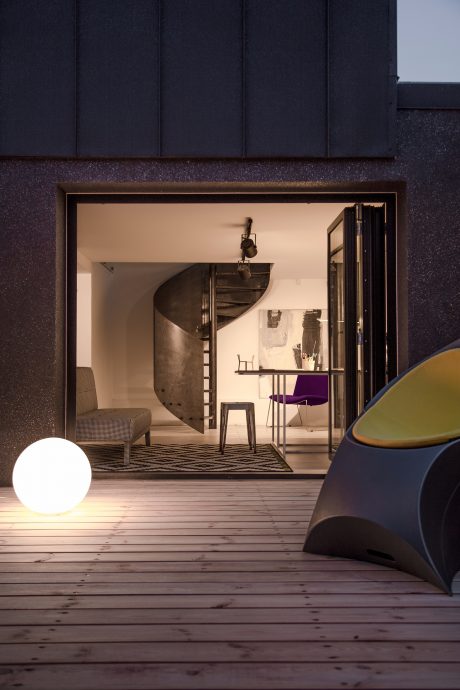
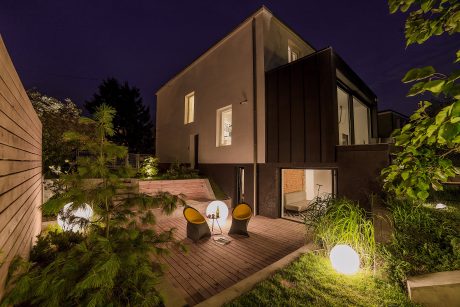
About Urban House in Warsaw
Welcome to Urban House in Warsaw
In the heart of Warsaw, Przemek Lisiecki has designed a contemporary two-story house that speaks volumes through its simplicity and smart design. Completed in a recent year, the Urban House in Warsaw captures the essence of modern living with its clean lines and functional aesthetics.
Exterior Appeal
As evening falls, the house stands out with strategic lighting that casts a warm glow on its geometric facade. A wooden deck wraps around the structure, inviting relaxation and outdoor dining under the night sky. Each element, from the neatly trimmed hedges to the outdoor furniture, complements the home’s contemporary style.
Transitioning inside, the designer’s attention to detail continues to shine. The entryway welcomes you into a space that balances coziness with modernity. Przemek Lisiecki’s work emphasizes open spaces and ample light, evident as one moves through the rooms.
A Tour Inside
The living room is a prime example of this, where large windows allow daylight to highlight the grey-toned sectional and the unique artwork that adorns the walls. It’s a room designed not just for looks but for living, where a casual flip through a magazine on the plush rug feels just right.
Next, the kitchen’s sleek lines and state-of-the-art appliances invite both cooking and conversation. The contrast of the dark countertops against the clean, white cabinetry underscores the home’s modern character.
Adjacent to the kitchen, a cozy breakfast nook with green chairs offers a spot for morning coffee, with views that bring the outdoors in.
The private quarters do not stray from the theme. The bedroom merges comfort with function, featuring a freestanding tub by the window and an innovative walk-in closet. The space is intimate yet open, providing a retreat from the day’s activities.
Completing the narrative of this Warsaw home is the integration of art and life. Lisiecki’s design ensures that each room, while distinct in function, maintains a fluid conversation with the whole.
In conclusion, Urban House in Warsaw is not just a place to dwell but a canvas for living. From the intimate exterior to the spacious interior, Przemek Lisiecki’s design offers a fresh perspective on modern living in Poland’s dynamic capital.
Photography courtesy of Przemek Lisiecki
Visit Przemek Lisiecki
- by Matt Watts