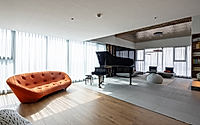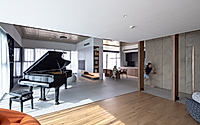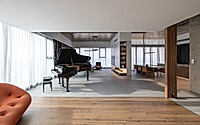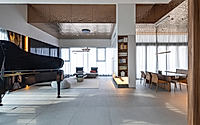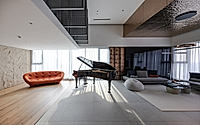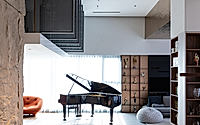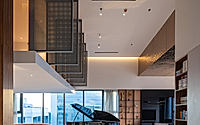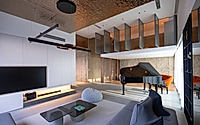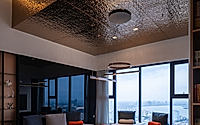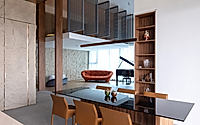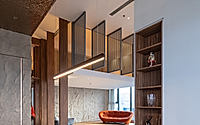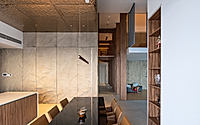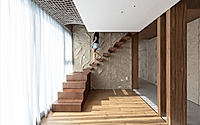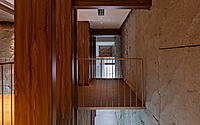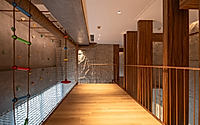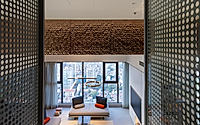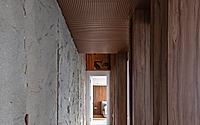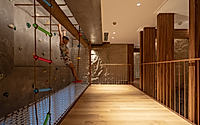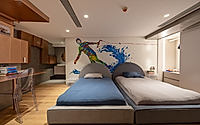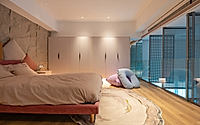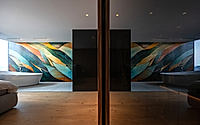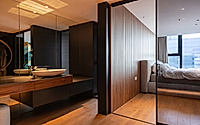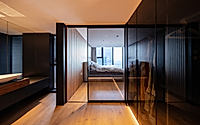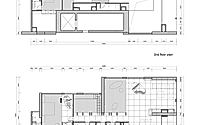Kabuchin Penthouse: A Hanoi Haven of Adventure & Style
Kabuchin Penthouse in Hanoi, Vietnam, skillfully renovated by Idee Architects Vietnam in 2023, exemplifies an innovative blend of midcentury modern and contemporary design. Tailored for a dynamic family life, the apartment features an elevated mezzanine for children, play areas, and ingenious hidden doors, evoking the excitement of Indiana Jones. The clever use of space integrates functional rooms into a distinctive stone wall, crafting a cave-like ambiance while offering expansive views. This creative sanctuary caters to the adventurous spirit of a young, active family.

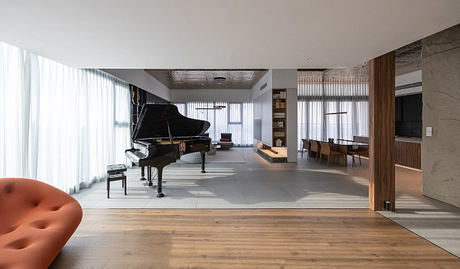
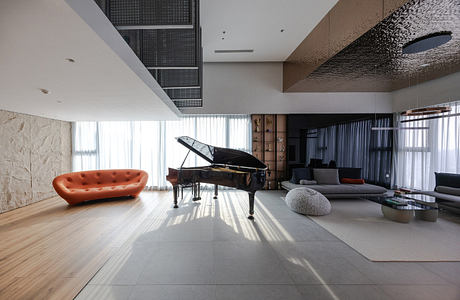
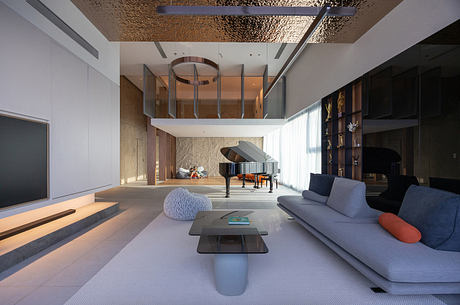
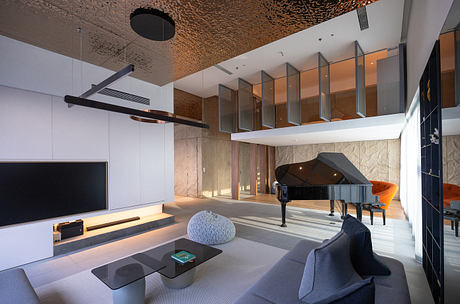
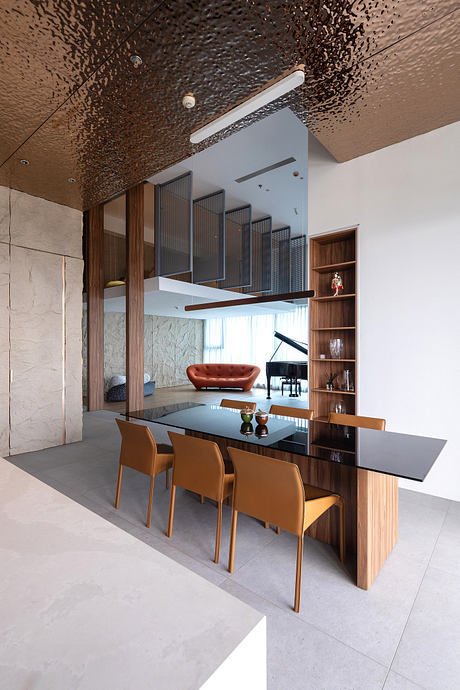
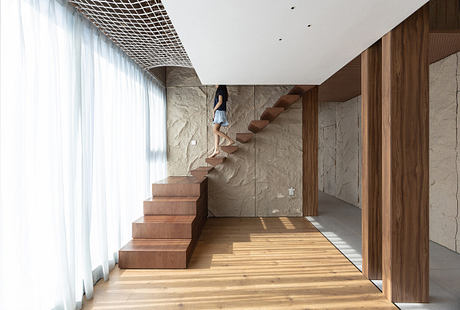
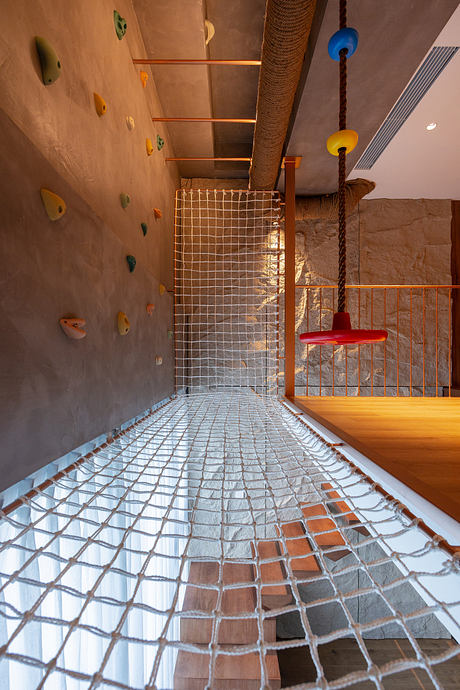
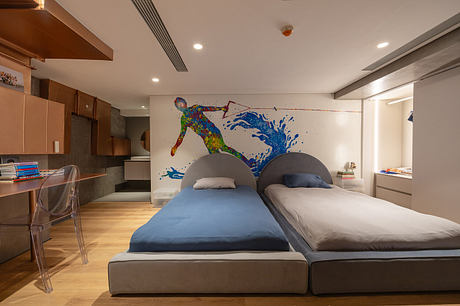
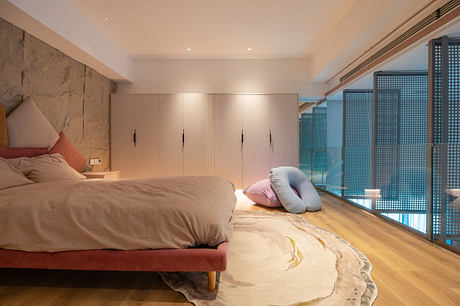
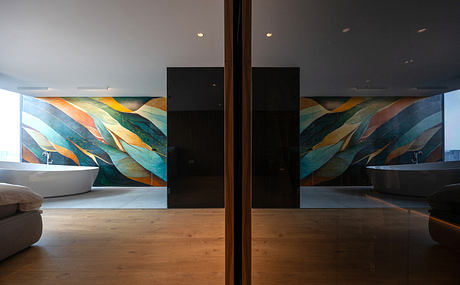
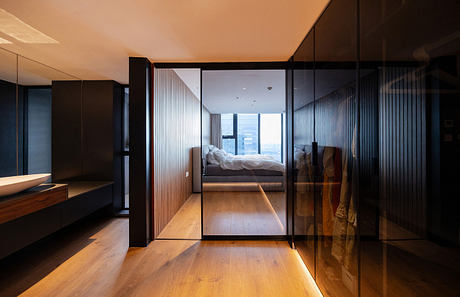
About Kabuchin Penthouse
Revitalizing the Kabuchin Penthouse
The soaring floor height of the apartment, once outdated, now sparkles with new life. The growing family’s needs fueled a substantial renovation. This transformation specifically tailored the space to the family’s unique requirements.
A Playful, Family-Centric Design
Drawing inspiration from the Indiana Jones movie, the architect reimagined the apartment. The design includes numerous play areas, like a communal playground, fostering family connection. Active and sports-loving children inspired an environment that’s both stimulating and includes an outdoor space.
Innovative Use of Space and Materials
A large steel floor, held aloft by wooden columns, creates a children’s mezzanine. In contrast, elements like sanitation, storage, and functional rooms hide within a large stone wall. This material juxtaposition crafts a space reminiscent of a cave or forest. The wooden columns carve out versatile areas, adaptable to various needs and imaginations.
Expansive Communal Areas
The apartment’s communal space now flows unimpeded, offering panoramic views. Hidden in recessed cabinets and stone walls, ancillary functions like showers, toilets, and storage maximize space efficiency.
Creative and Dynamic Living
Strategically placed hidden doors bring surprises and versatility to the space. They allow seamless connection or separation, depending on use. This design approach underscores the apartment’s blend of creativity, inspiration, and freedom.
Photography courtesy of idee architects Vietnam
Visit Idee Architects Vietnam
- by Matt Watts