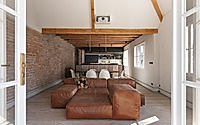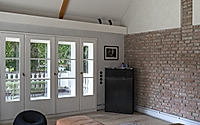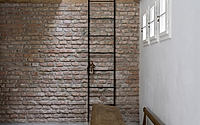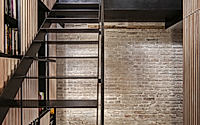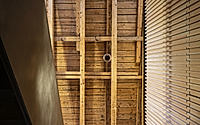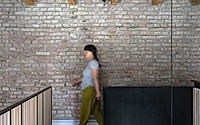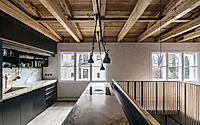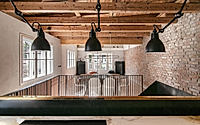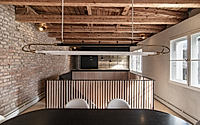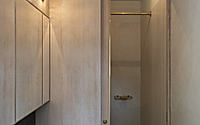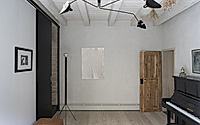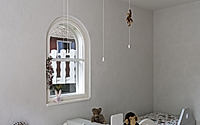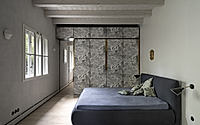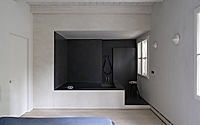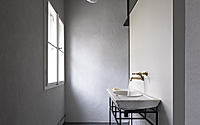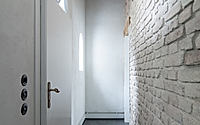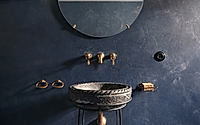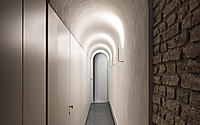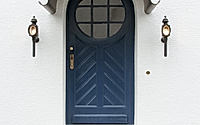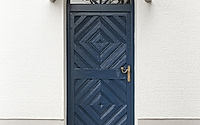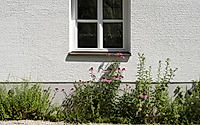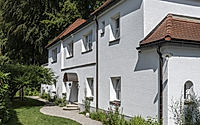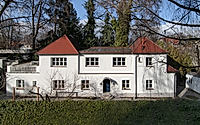Casa Stalla: A Historic Munich Stable Reimagined
Discover the enchanting Casa Stalla, a remarkable transformation of a 1904 suburban stable into a contemporary home by Piano B Architetti Associati in Munich’s Solln district. This once humble structure now stands as a testament to architectural evolution, blending traditional brick with modern abstract elements. The design delicately balances the building’s rural origins with sophisticated spatial reorganization, creating a seamless flow between its storied past and innovative present.

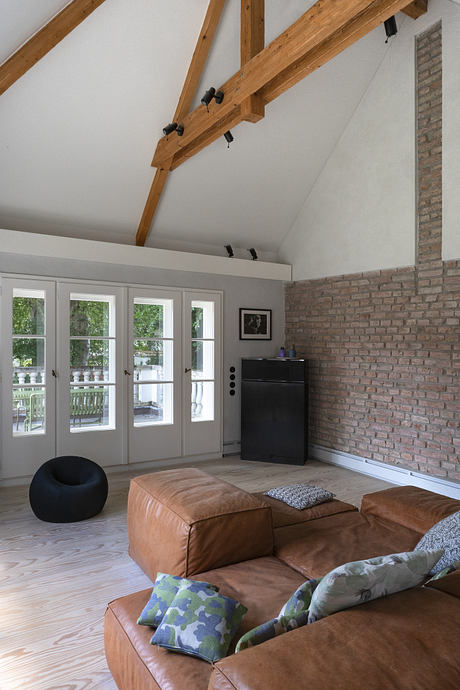
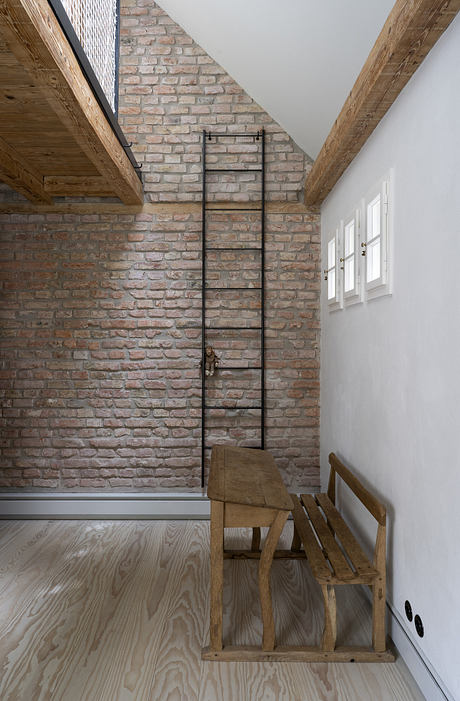
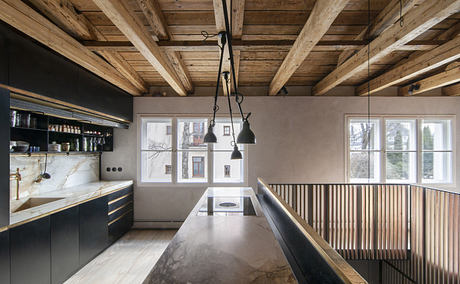
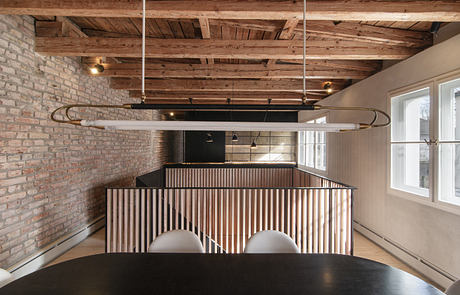

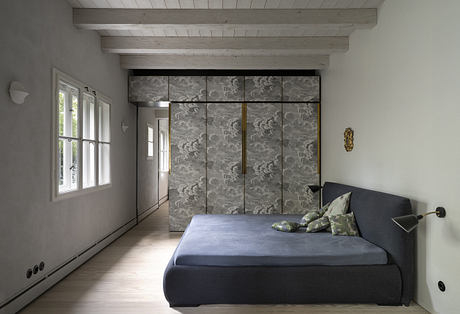
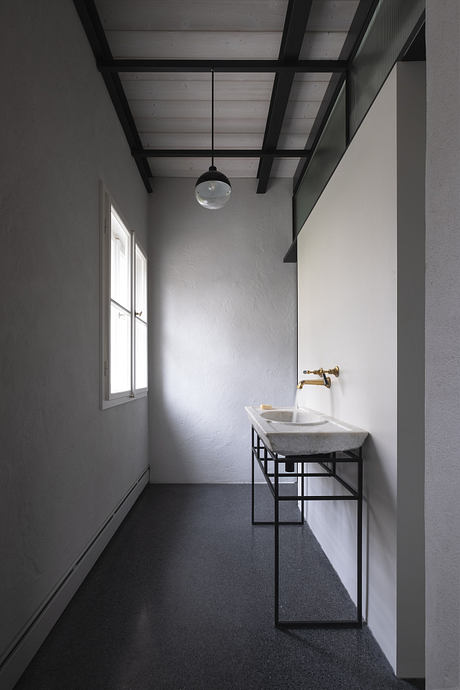
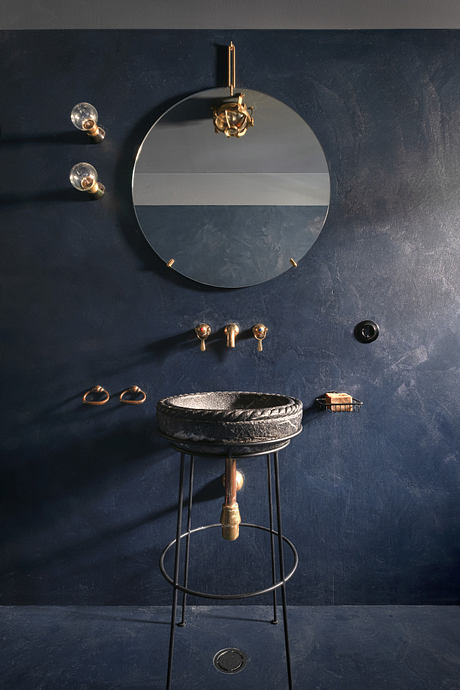
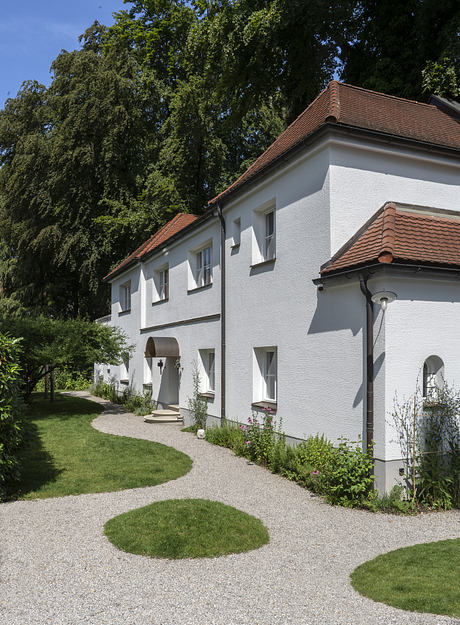
About Casa Stalla
Historic Beginnings and Transformations
The journey of Casa Stalla began in 1904 as a suburban villa stable in Munich’s Solln district. Over time, developers expanded and transformed it into a residence, aligning it along an east-west longitudinal axis. This narrow, elongated structure opens to a southern garden, while a blind wall encloses its northern side, bordering adjacent properties.
Reviving the Past
The project skillfully unearthed hidden surfaces and structures, rekindling the building’s rural ambiance. Additionally, it reorganized the space, maintaining its rhythm but employing more abstract geometries and materials. This juxtaposition of old and new, formal and informal, is accentuated by recovered objects from various eras, highlighting the property’s layered history.
Creating Fluid Spaces
The entrance features a striking double-height design, connected to the living area on the second level by a sleek black iron staircase. Together, they form a continuous space, allowing for a fluid experience of the entire building. This design cleverly reveals and breaks up the fragmentation caused by various additions over time.
Photography courtesy of Piano B Architetti Associati
Visit Piano B Architetti Associati
- by Matt Watts