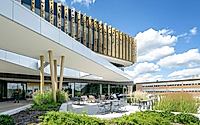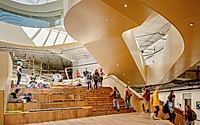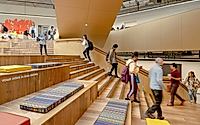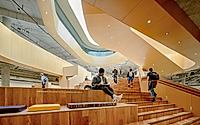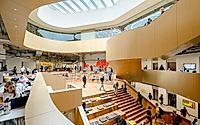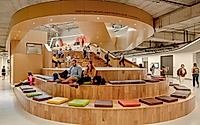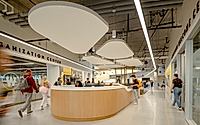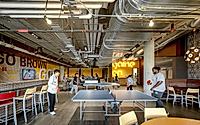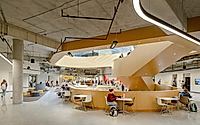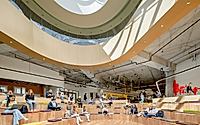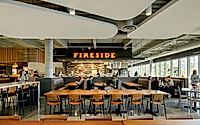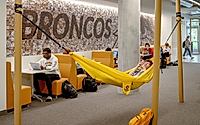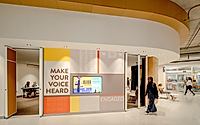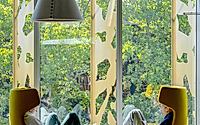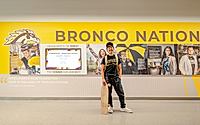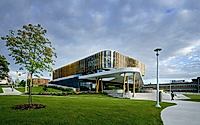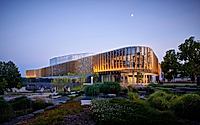Western Michigan University Student Center: Where Culture Meets Design
Discover the Western Michigan University Student Center, designed by CannonDesign in 2023. Situated in Kalamazoo, United States, this student center is a modern hub for student life. Prioritizing inclusion and community, it embraces Native American heritage while providing a vibrant space for connection, collaboration, and culture. From dining options to a campus bookstore and even an anticipated brewpub, it’s redesigning the campus experience.

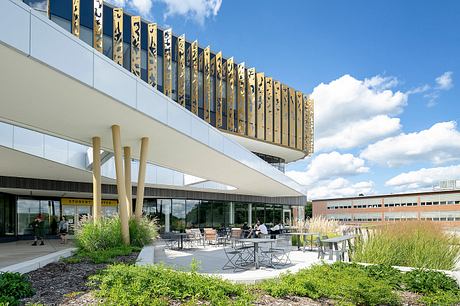
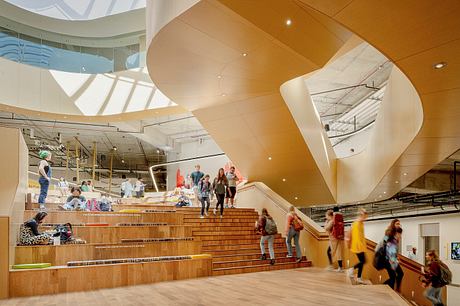
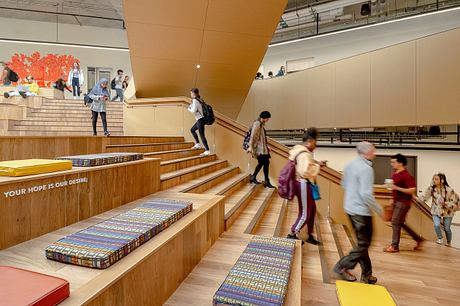
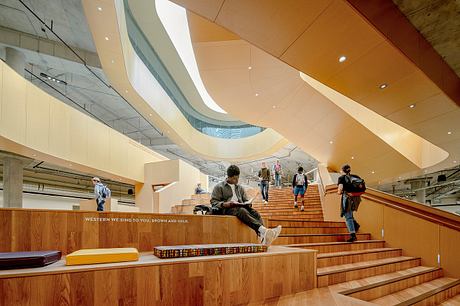
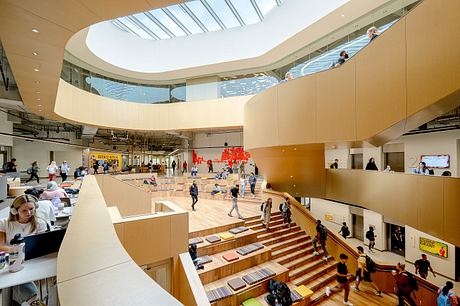
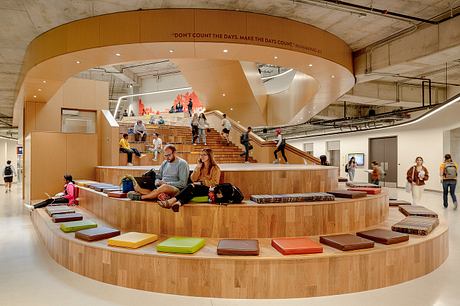
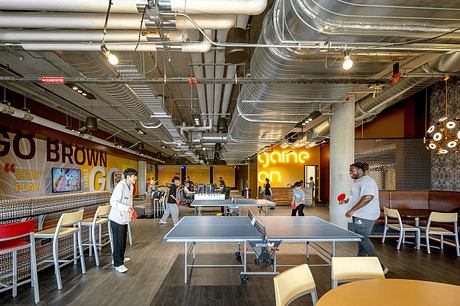
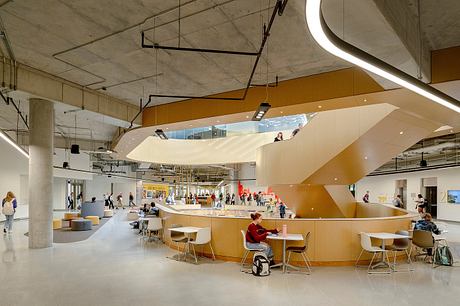
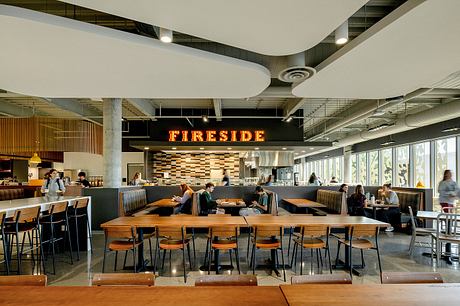
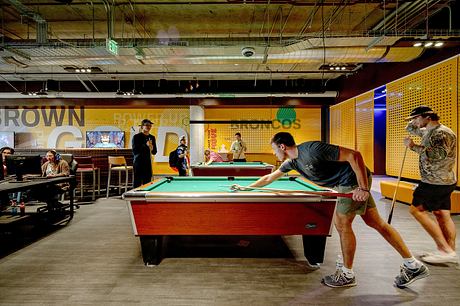
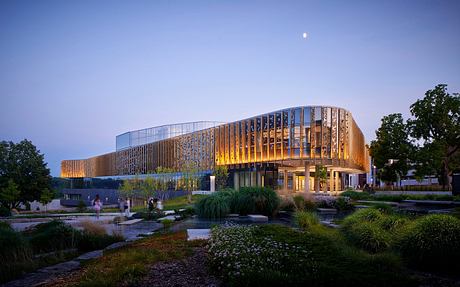
About Western Michigan University Student Center
Introducing a New Era of Student Engagement and Inclusion
In 2023, CannonDesign unveiled the Western Michigan University Student Center, a groundbreaking space designed to be at the heart of student life in Kalamazoo, United States. This landmark project replaces the older Bernhard Center, evolving into a vibrant nexus for student engagement, community building, and cultural inclusion.
A Design Rooted in Community and Heritage
The design of the student center is deeply influenced by the desire to create a space that fosters inclusion and celebrates the Native American heritage of the land it occupies. The concept of “C3” spaces—collide, collaborate, and conspire—guides the layout, with curved walls and circular rooms supporting dynamic interactions among students. These design choices not only foster an atmosphere of belonging but also pay homage to indigenous cultures through elements like the sitting circle.
Bringing the Beauty of Nature Indoors
The student center seamlessly incorporates natural inspirations into its architecture. The ground floor, designed to mirror the local Coldwater Shale bedrock, gives way to a middle level encased in glass and exposed columns, recreating the feeling of walking through a dense Michigan forest. The upper level is adorned with gold fins that act as sun protection while casting shadows that resemble tree canopies. This celebration of nature extends to the central atrium, or the “Heart,” illuminated by skylights and lined with wood to invoke the cedar-rich forests of Michigan.
A Multifaceted Hub for Student Life
Beyond its architectural marvels, the student center is conceived as a multifunctional hub catering to various student needs and interests. From dining venues, retail shops like FedEx and Starbucks, to an anticipated on-campus brewpub, it offers an array of amenities. The facility is premised on inclusivity, with spaces designed to be welcoming for every student, thereby encouraging connections, discovery, and learning. Through this project, Western Michigan University sets a new standard for student centers, prioritizing spaces that support both community engagement and individual growth.
Photography by Christopher Barrett
Visit CannonDesign

