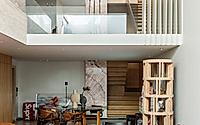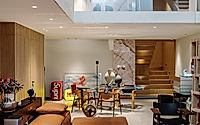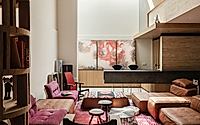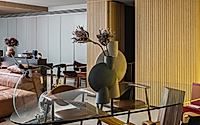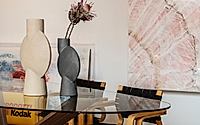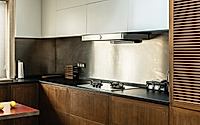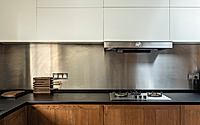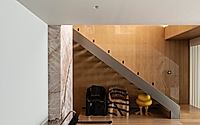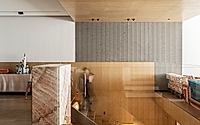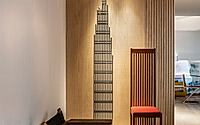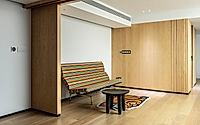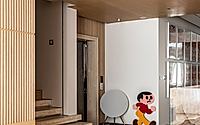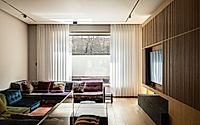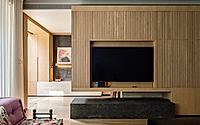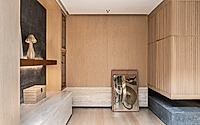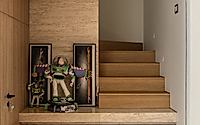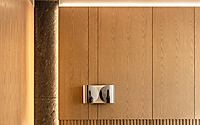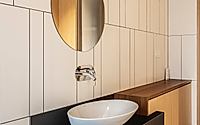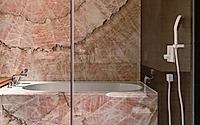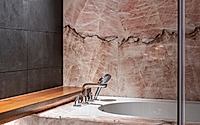House of a Filmmaker: Transforming Duplex Villa into a Creative Sanctuary
Designed by Fon Studio and located in China, the House of a Filmmaker presents a revolutionary approach to duplex villa living. Not just a house, but a “Life Studio,” it stands as a tribute to the owner’s creative pursuits. Through meticulous site transformation, this residence blurs the lines between chance and imagination, infusing every nook with stories and emotions. Engage with a space where indoor and outdoor seamlessly mingle, elevated by Fon Studio‘s signature warm, textural interplay.

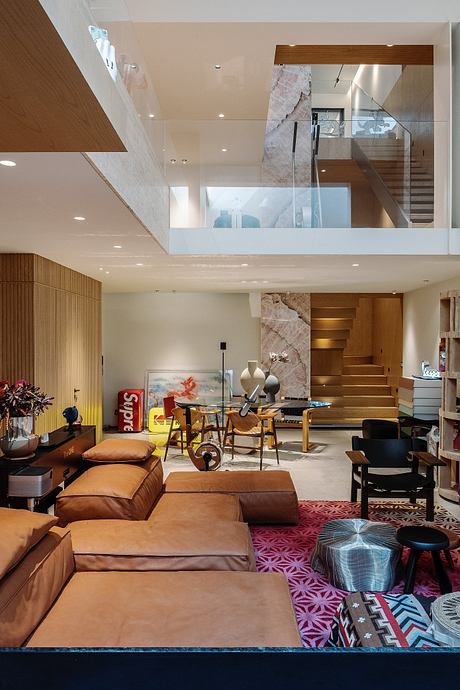
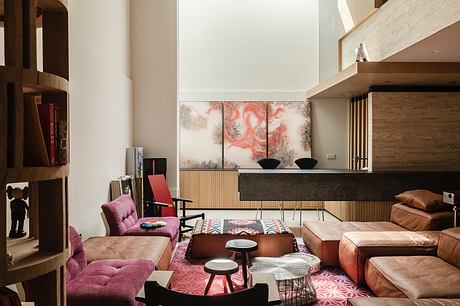
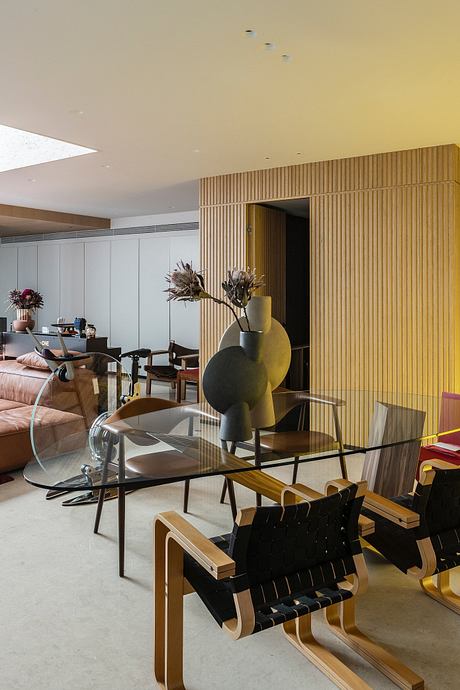
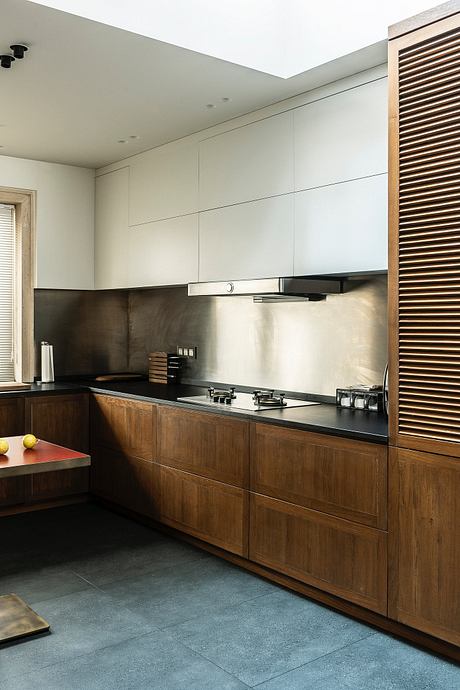
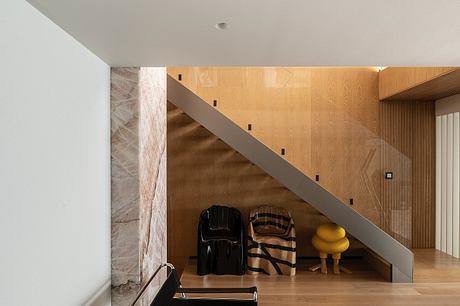
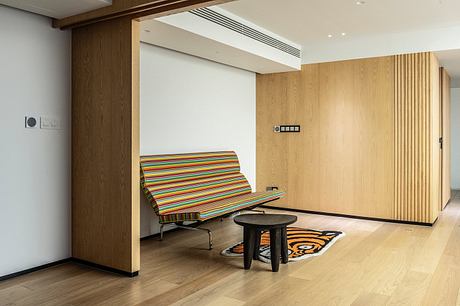
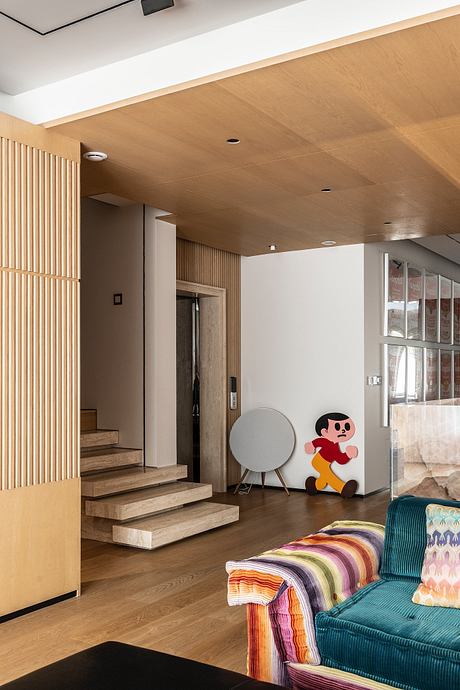
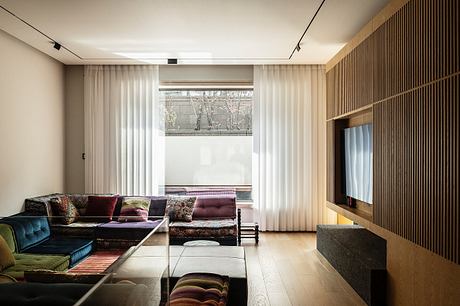
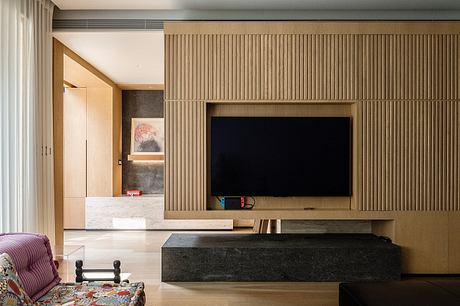
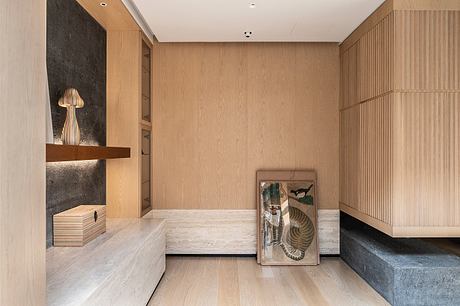
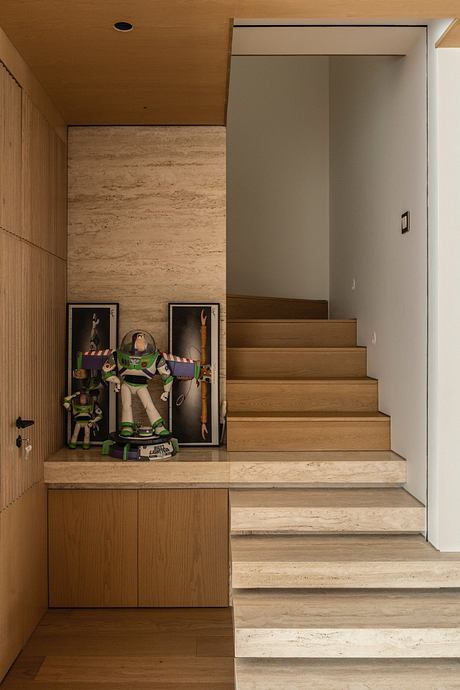
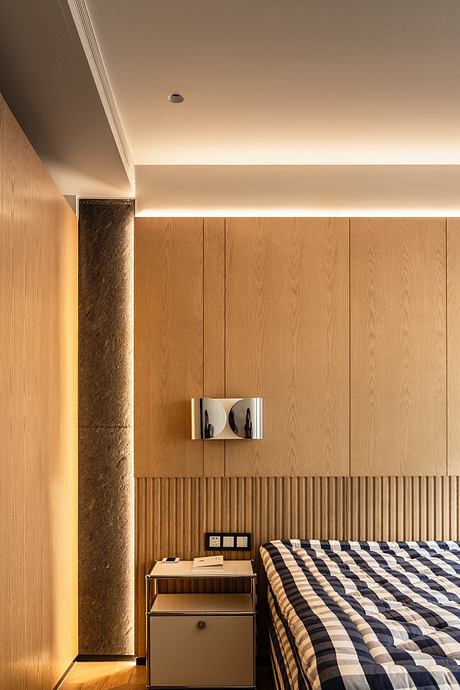

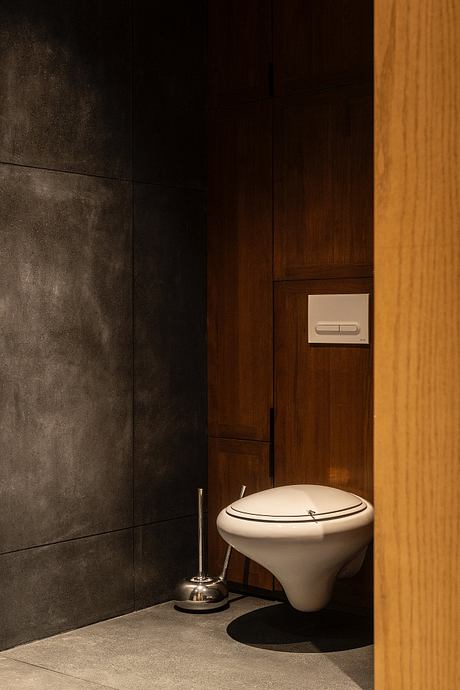
About House of a Filmmaker
Innovative Design Meets Personal Expression
Nestled in China, the House of a Filmmaker is not just a residence but a canvas for creativity, masterfully designed by Fon Studio. Owned by a film producer with a zeal for blending life and art, this project transforms a conventional duplex villa into an expansive creative studio. The essence of the design lies in its ability to forge a “transition” stage between reality and imagination, where personal stories and emotions gracefully unfold.
A Symphony of Light and Space
Originally configured with a dual-level layout and a notably high basement, the space underwent a transformation that defies traditional structural boundaries. By innovatively “opening” a segment of the ground floor, Fon Studio introduced a vertical expanse that not only enhances spatial interconnectedness but also invites an abundance of light into the basement. This strategic modification fosters a seamless “flow” and “extension” of space, leading the inhabitants on a journey of discovery and connection.
Materiality That Speaks
The pathway from the garage to the basement acts as the main artery of the home, marked by an imposing marble stone wall that stretches upward, symbolizing growth and the passage of time. The addition of a mezzanine in the lofty basement space creates an intimate guest area, illuminated by a thoughtfully placed skylight. The ground floor, comprising the family room, dining area, and kitchen, caters to daily functionality, while a semi-open glass corridor erases the boundary between the cozy interior and the inviting courtyard.
Aesthetic of Warmth and Elegance
The House of a Filmmaker exudes warmth through its choice of materials – from the stability of timber to the elegance of ivory-white travertine and unadorned limestone. These elements lend the space a tactile warmth, further enriched by the interplay of light, shadow, and color. In this home, architecture transcends the physical, encouraging a “transition” that enlivens the space with dynamism and warmth, much like the timeless narrative of a film unfolding within its walls.
Photography courtesy of Fon Studio
Visit Fon Studio
