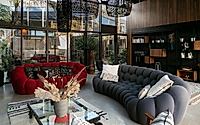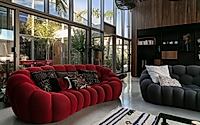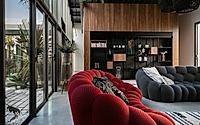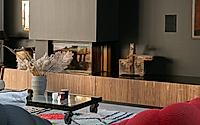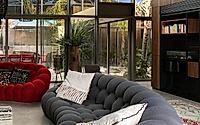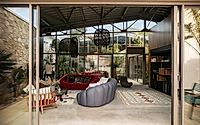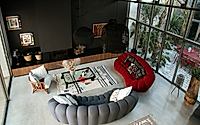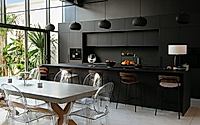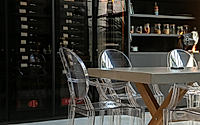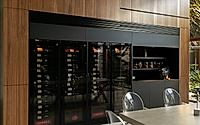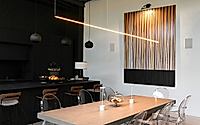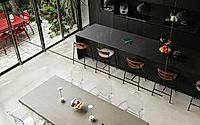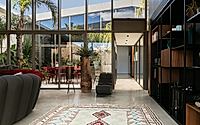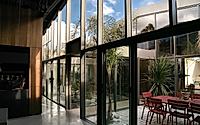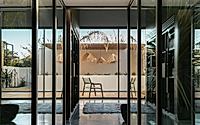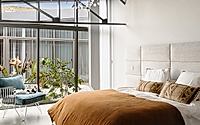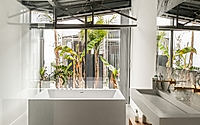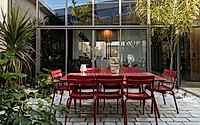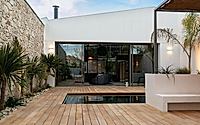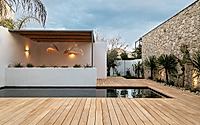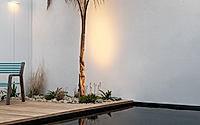Urban Metamorphosis: A Loft Where Industrial Meets Mediterranean
Stepping into Urban Metamorphosis, designed by Brengues Le Pavec, unveils a loft that’s a symbiosis of industrial heritage and Mediterranean vivacity, nestled in Montpellier, France. This architectural marvel redefines loft living, blending the robustness of its original metal structure with the serenity of nature through its unique courtyards or “patios”. The design, conceived in 2024, captivates with its ingenious use of space, natural light, and integration of greenery, creating a seamless indoor-outdoor experience.

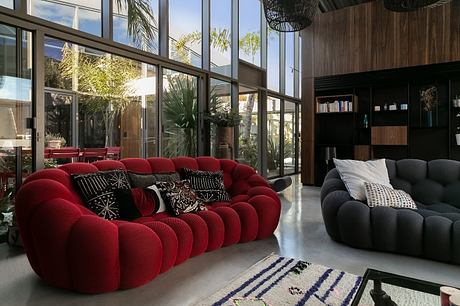
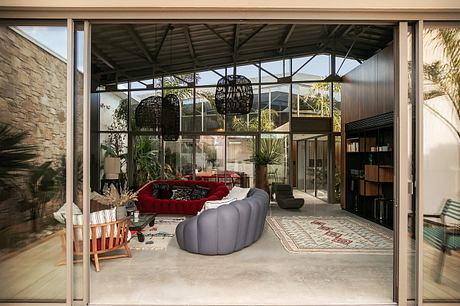
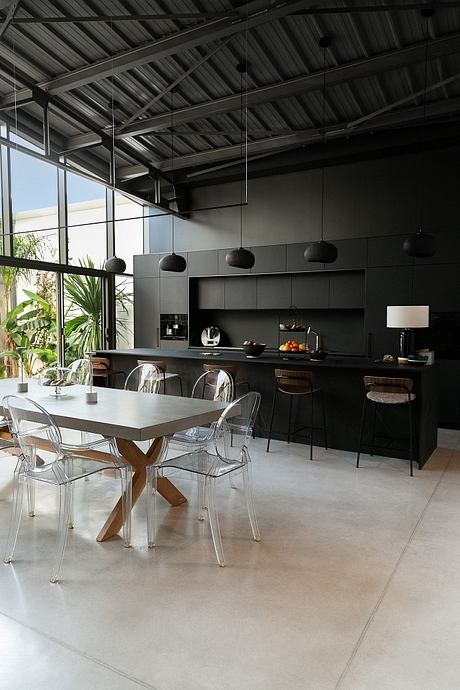
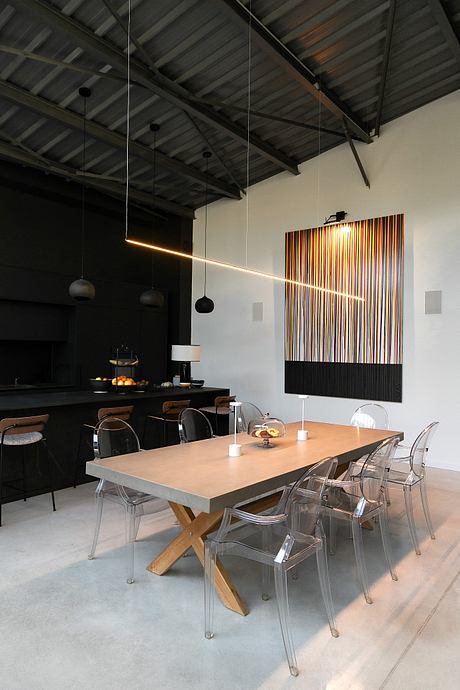
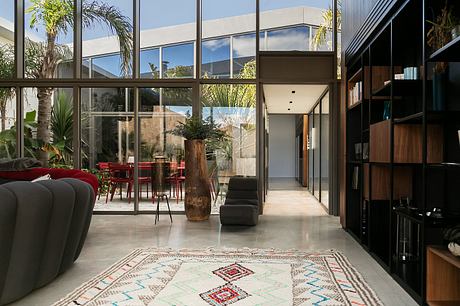
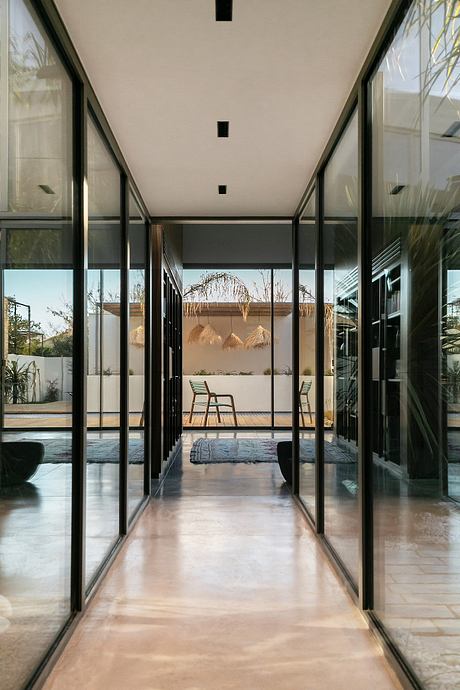
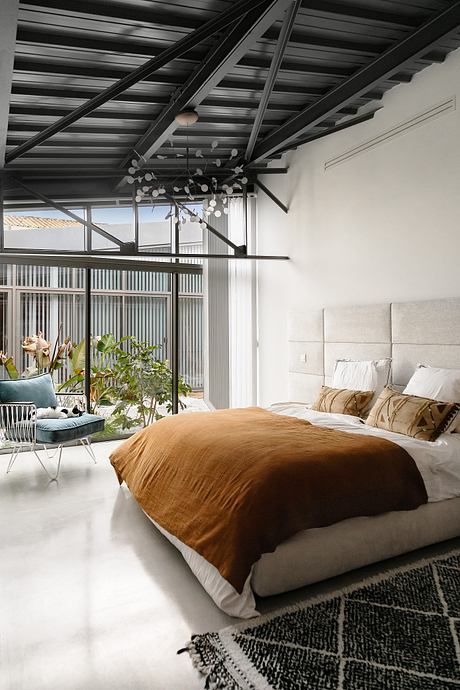
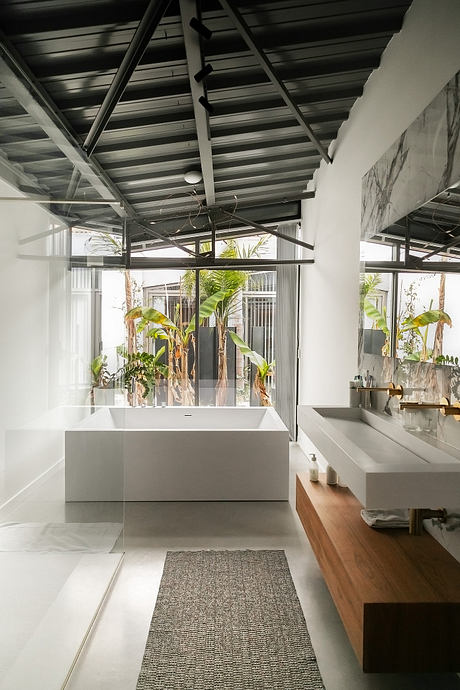
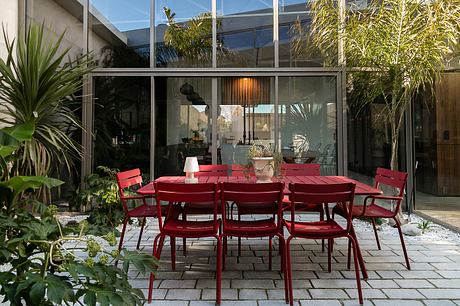
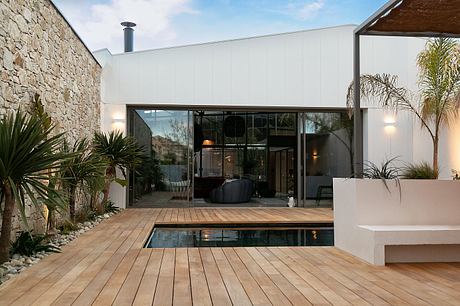
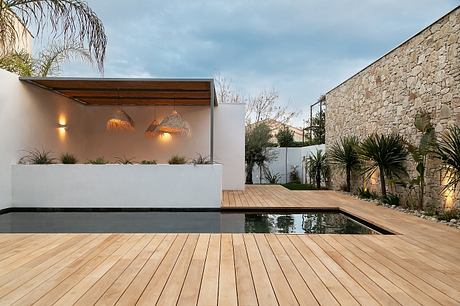
About Urban Metamorphosis
A Revolutionary Loft Conversion in Montpellier
In the heart of Montpellier, Urban Metamorphosis emerges as a beacon of urban renewal, cleverly transforming a warehouse into a spectacular loft residence. Brengues Le Pavec architects embraced the challenge of morphing industrial space into a Mediterranean haven. They preserved the structure’s metal skeleton, injecting vitality with strategically placed courtyards, or “patios.” These outdoor areas not only bring in abundant natural light but also weave nature into the urban fabric.
Blurring the Lines Between Indoors and Outdoors
The design ingeniously blurs the boundaries between indoor and outdoor spaces. Large glazed panels face the patios, ensuring the outside is always a glance away. The integration of greenery in the heart of the loft creates a luminous, airy atmosphere where the exterior becomes a pivotal element. This architectural choice embodies a new concept of living space, where the boundary of inside and outside merges.
Intimate Spaces within an Open Layout
Inside, the loft showcases two distinct wood-clad volumes that house essential yet inconspicuous areas such as laundry rooms and storerooms. These volumes, enveloped in real walnut, lend the space a cozy warmth. A wood-clad staircase in each volume leads to a mezzanine, adding a layer of verticality to the loft. In the realm of the living room, a built-in library stands as a testament to thoughtful design, while the kitchen hosts a wine cellar and tasting area.
Creating Privacy in a Loft Environment
As the loft unfolds, private spaces emerge. Bedrooms, set back from the social areas, offer a serene retreat with their reduced ceiling height. Each child’s bedroom comes with its own office and bathroom, crafting personal sanctuaries within the shared home. The journey ends at the master bedroom, preceded by a monochrome black dressing room, a space of transition and elegance. In this way, Urban Metamorphosis reinterprets loft living, marrying generous volumes with intimate, personalized spaces.
Photography by Zoé Chaudeurge
Visit Brengues Le Pavec
