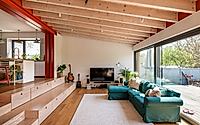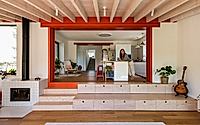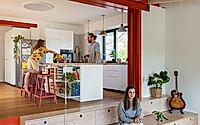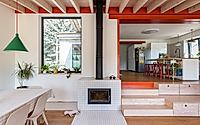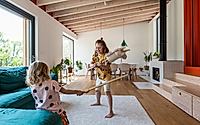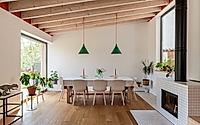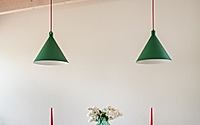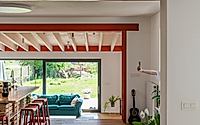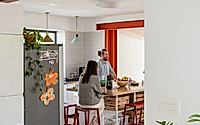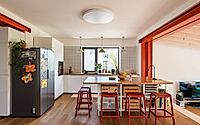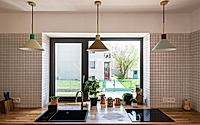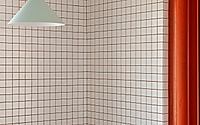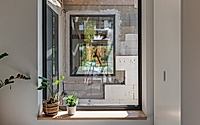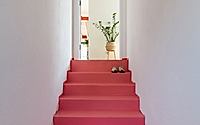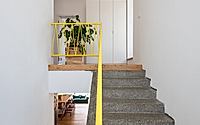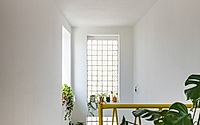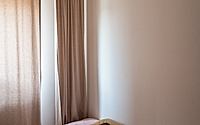Reconstruction of Family House in Šaľa: Transforming a Standard Cube into a Vibrant Family Home
Transforming a standard suburban home into a vibrant, light-filled oasis, the Reconstruction of Family House in Šaľa, Slovakia showcases designer benkobenkova‘s talent for reimagining living spaces. This 2024 project in the outskirts of a county town seamlessly blends the indoors and outdoors, creating a harmonious hub for a young family to enjoy quality time together.

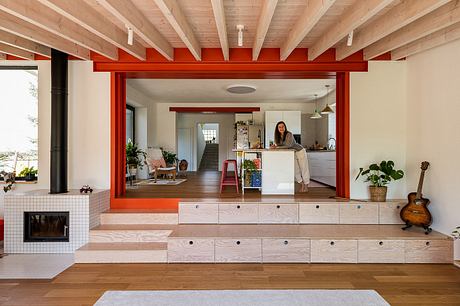
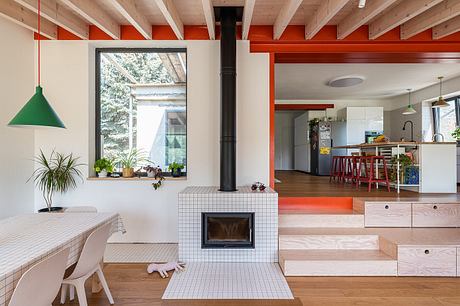
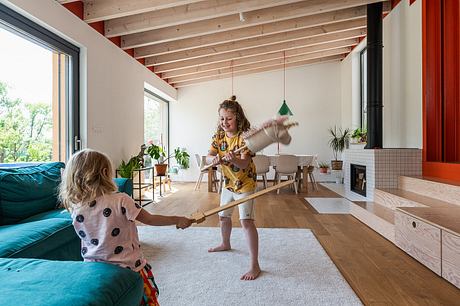
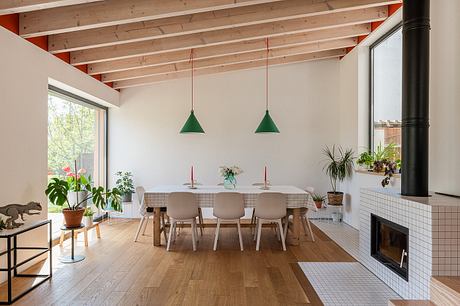
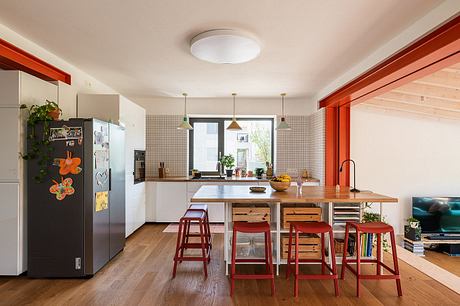
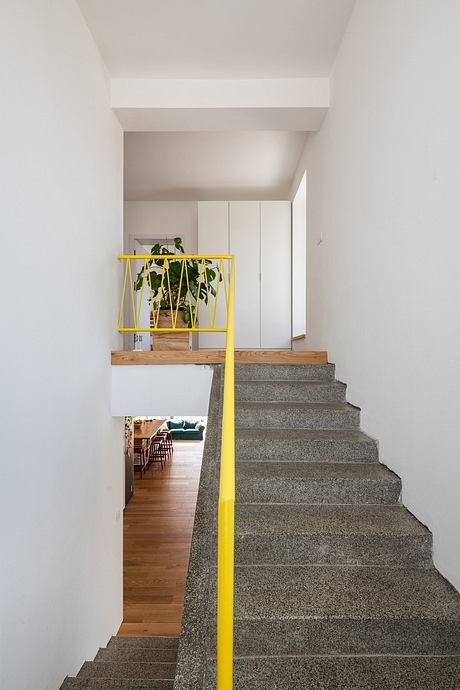
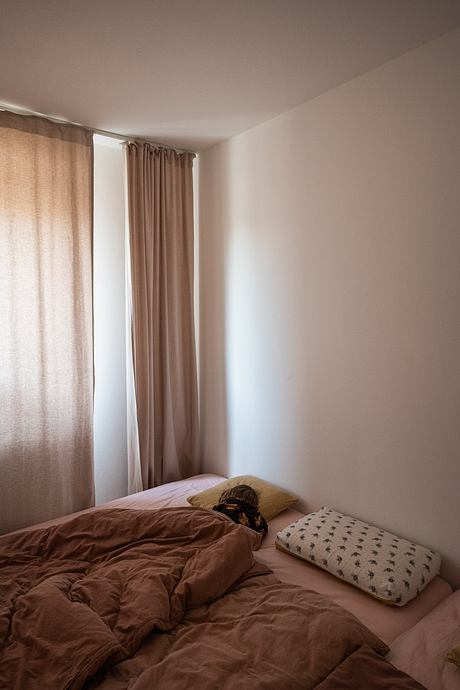
About Reconstruction of Family House in Sala
Transforming a Standard House into a Vibrant Family Home
In 2018, the story of this house began. Situated in the quiet outskirts of a county town, we took a standard cube-shaped house and transformed it into a lively space for a young family.
Next, we added more light to the house and concentrated on the kitchen-living room-dining-garden area, as this is where the family spends most of their time. By extending the living area, we seamlessly connected the indoor and outdoor spaces.
Maximizing Functionality and Comfort
To address the family’s needs, we created a clearly defined sleeping area while also providing a common space for quality time together. The staircase served as both storage and a relaxation zone, offering a unique and multifunctional design element.
Furthermore, we placed a large kitchen stove as the centerpiece of the open-plan area, creating a warm and inviting atmosphere.
Enhancing the Entrance and Outdoor Spaces
The transparent entrance doors welcome guests and offer a visual connection to the garden beyond. The kitchen with a central island flows into the lower-level living room and then into the garden, creating a seamless indoor-outdoor experience.
A small breakfast terrace provides a cozy corner for privacy, while the spacious outdoor terrace allows children to play or parents to host gatherings.
Blending Old and New
Embracing a pragmatic approach, we retained and repurposed existing elements where possible. The original glass-concrete panels and the refurbished terazzo floor remain, while new features like the painted banisters and the pink (flamingo) liquid screed in the basement add a modern touch.
Continuous Evolution and Adaptation
This house is a work in progress, constantly growing and adapting to the family’s evolving needs. Recently, the exterior has been updated with external insulation and a green roof extension, while the outdoor space is being carefully landscaped.
Overall, this reconstruction project has transformed a standard house into a vibrant, functional, and adaptable home that caters to the needs of a young family in Šaľa, Slovakia.
Photography by Jakub Čaprnka
Visit benkobenkova
