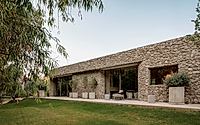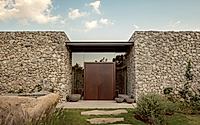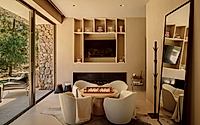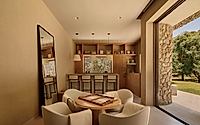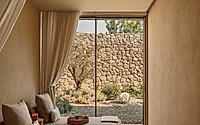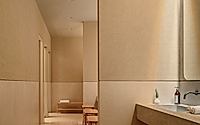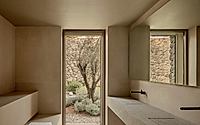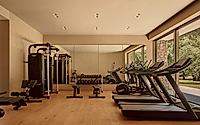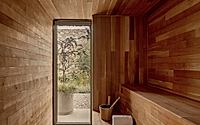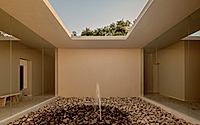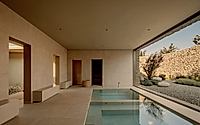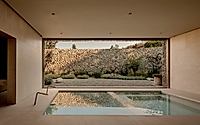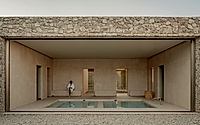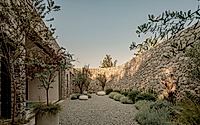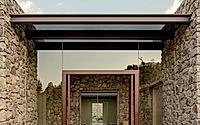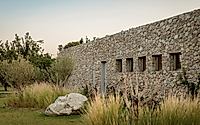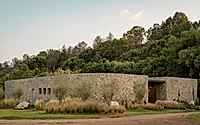28.0855: Blending Mexican Vernacular and Japanese Aesthetics
Tucked away in the lush Tapalpa highlands of Mexico, the captivating 28.0855 house by Van Van Atelier seamlessly blends traditional Mexican and Japanese design elements. This multifunctional retreat offers a serene oasis of rest and contemplation, where inhabitants experience a direct connection with nature and water. Featuring a harmonious interplay of stone walls, curved accents, and tranquil water features, the project showcases a thoughtful, sustainable approach that honors its picturesque surroundings.

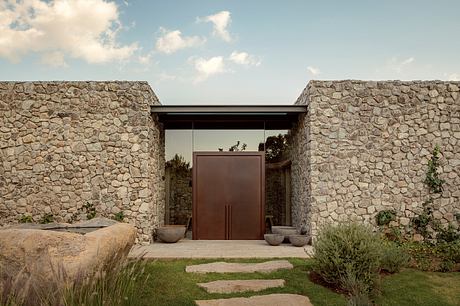
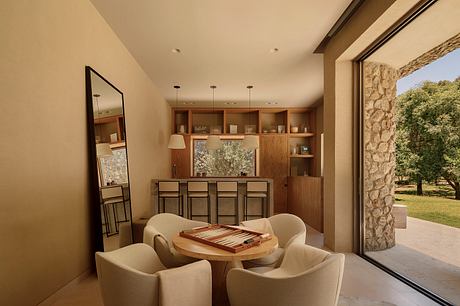
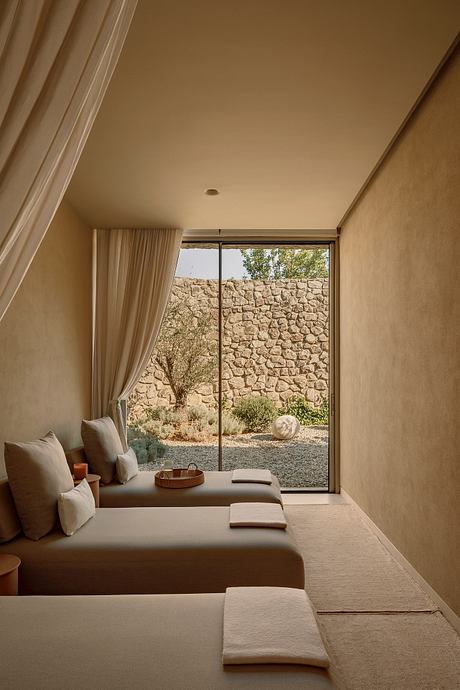
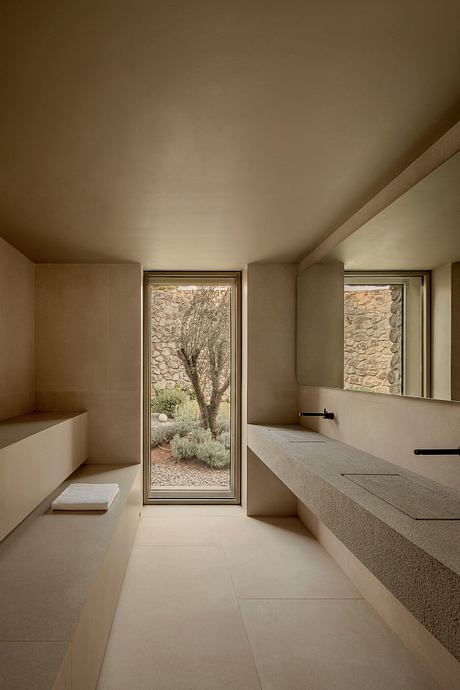
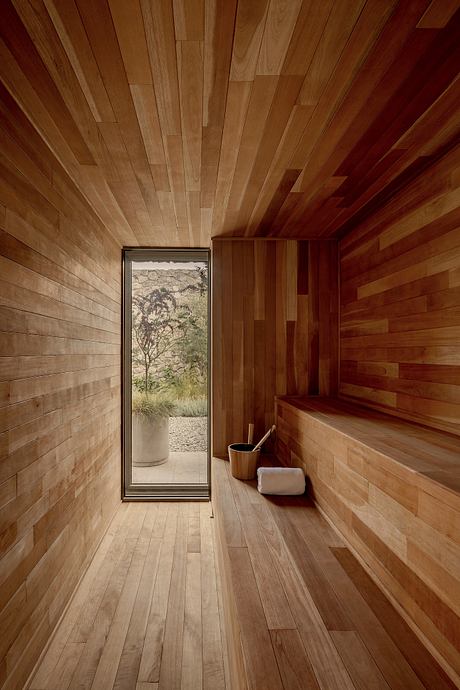
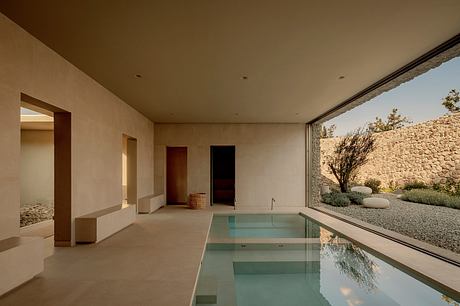
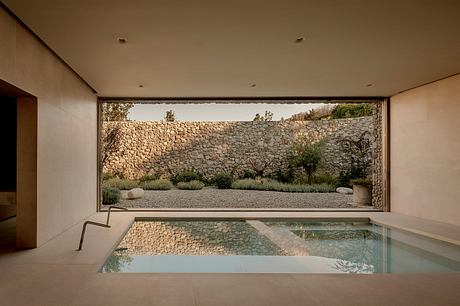
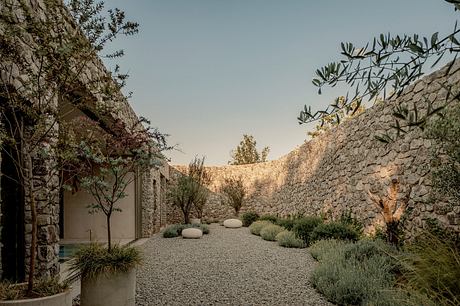
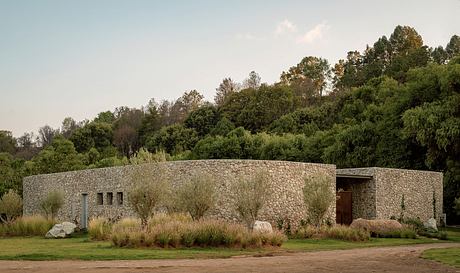
About 28.0855
Located in the serene Sierra of Tapalpa, Jalisco, Mexico, 28.0855 embodies a captivating fusion of traditional Japanese and vernacular Mexican architecture. Designed in 2023, this house project showcases a commitment to honest design and a profound respect for the natural surroundings.
Anchoring Nature with Stone
Reinterpreting the rustic stone walls of Mexican villages, VAN VAN Atelier has utilized stone as the project’s essential anchoring material. These walls, meticulously assembled in a natural manner, create harmonious boundaries that gracefully blend with the exterior. The name 28.0855 pays homage to the atomic weight of Silicon, the predominant element in the silica that forms the abundant local stones.
Multifunctional Sanctuary
Conceived as a multifunctional space for recreation, rest, and contemplation, 28.0855 offers its inhabitants a constant, direct connection with nature and water. Visitors are enveloped in a sense of tranquility and peace, with the project seamlessly integrating into its surroundings.
Embracing Passive Sustainability
Sustainability is a core principle of 28.0855. The project’s design incorporates passive strategies, such as orienting the majority of spaces towards the south to reduce cooling needs in summer and heating requirements in winter. Additionally, the use of locally sourced stone significantly minimized the project’s carbon footprint.
Monolithic Serenity
The interiors of 28.0855 are focused on privacy, with spaces that turn inward and are enclosed by the stone walls, creating a monolithic character. This design approach enhances the sense of calm and seclusion, transporting visitors to a peaceful oasis.
Architectural Harmony
Ultimately, 28.0855 is a reflection of the architects’ skill in harmoniously blending traditional Japanese and Mexican architectural elements. By eschewing superfluous details and focusing on the heart of the project, the design achieves a level of honesty, simplicity, and functionality that delivers the desired spatial experiences.
Photography by César Béjar
Visit Van Van Atelier
