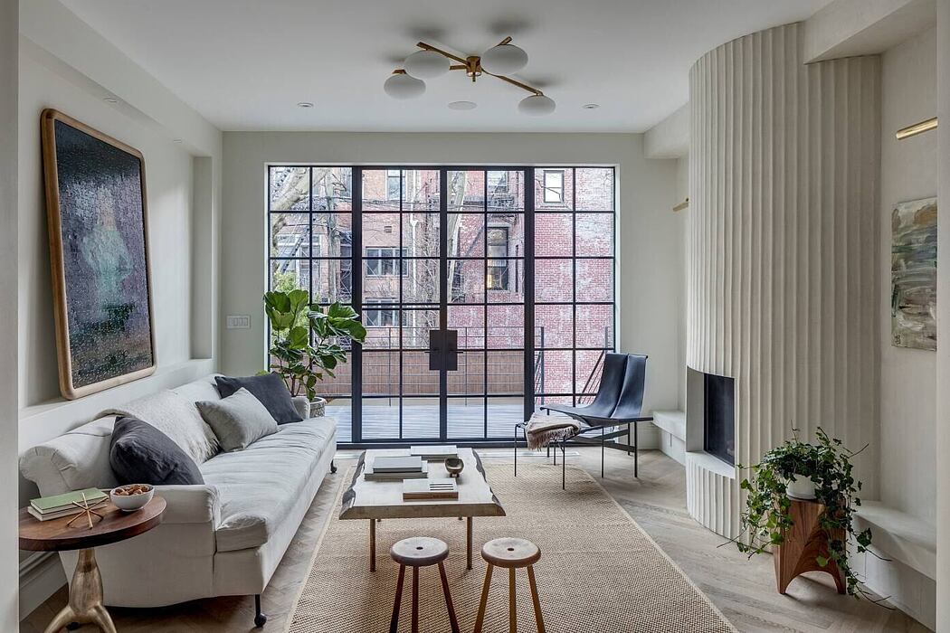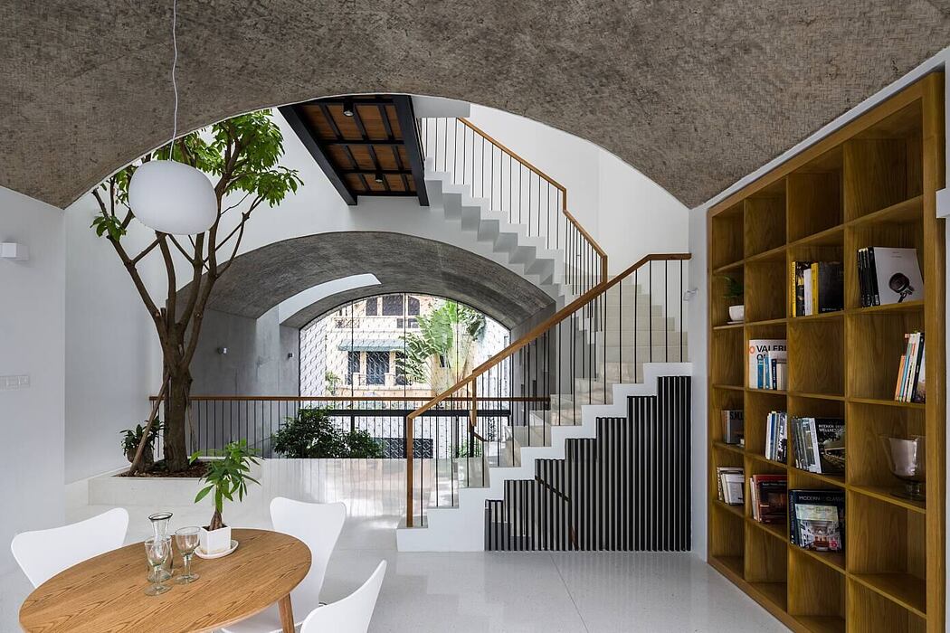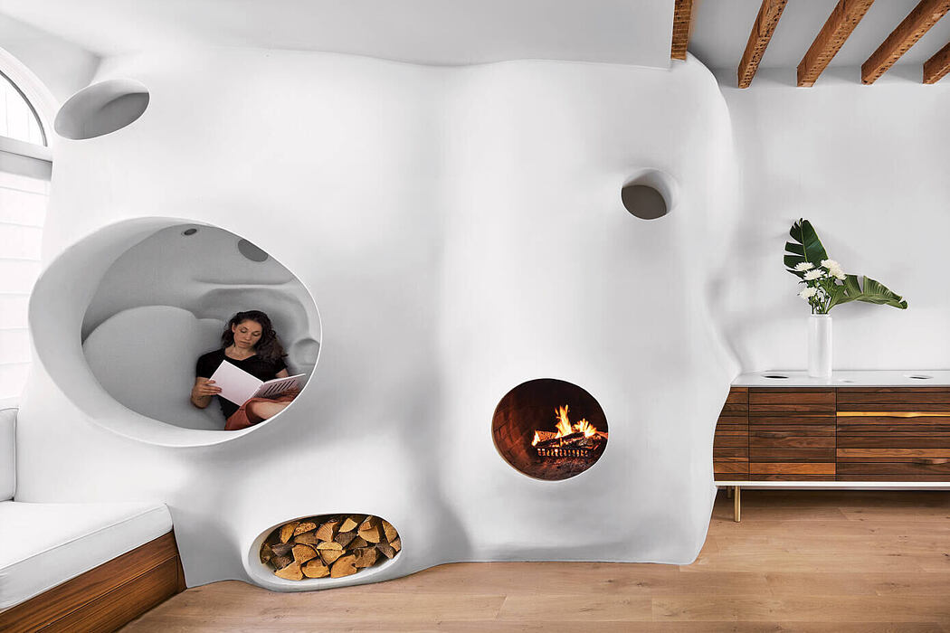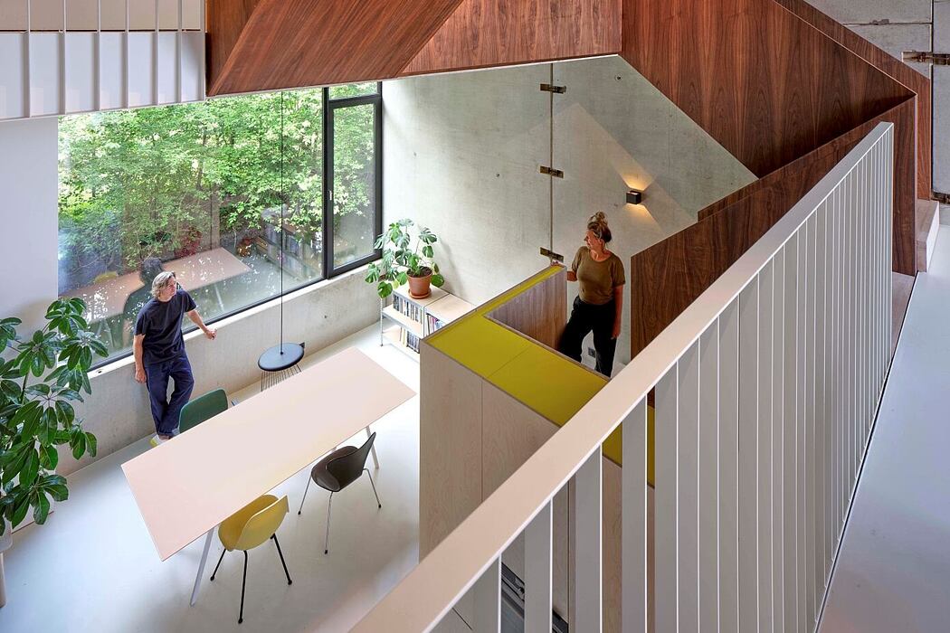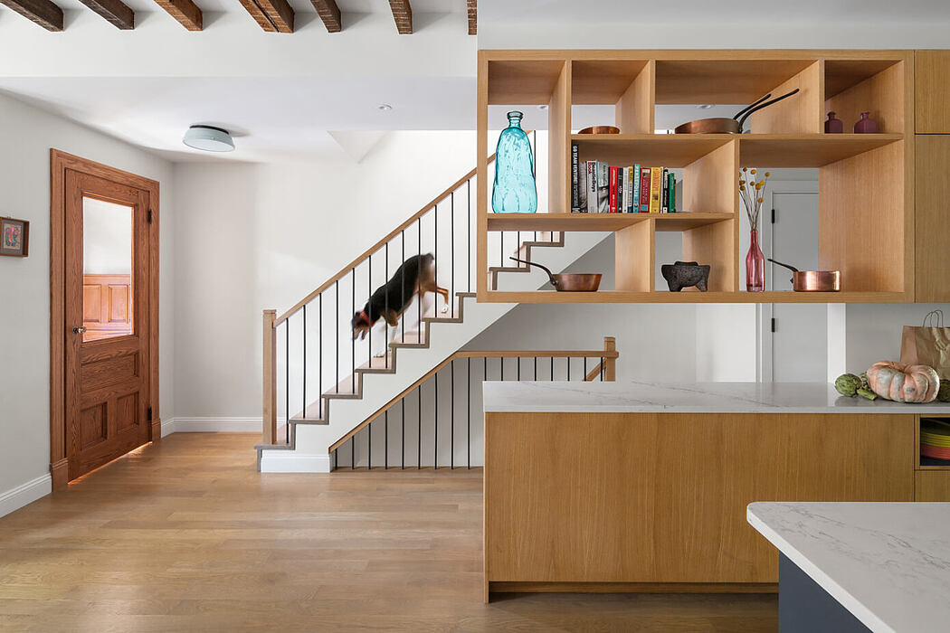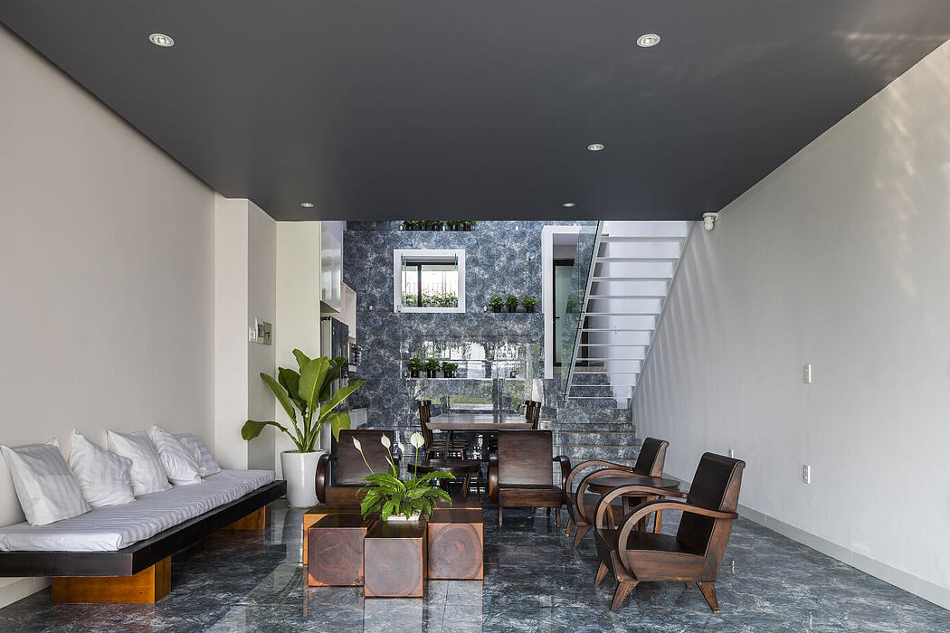Townhouse DT by Juma Architects
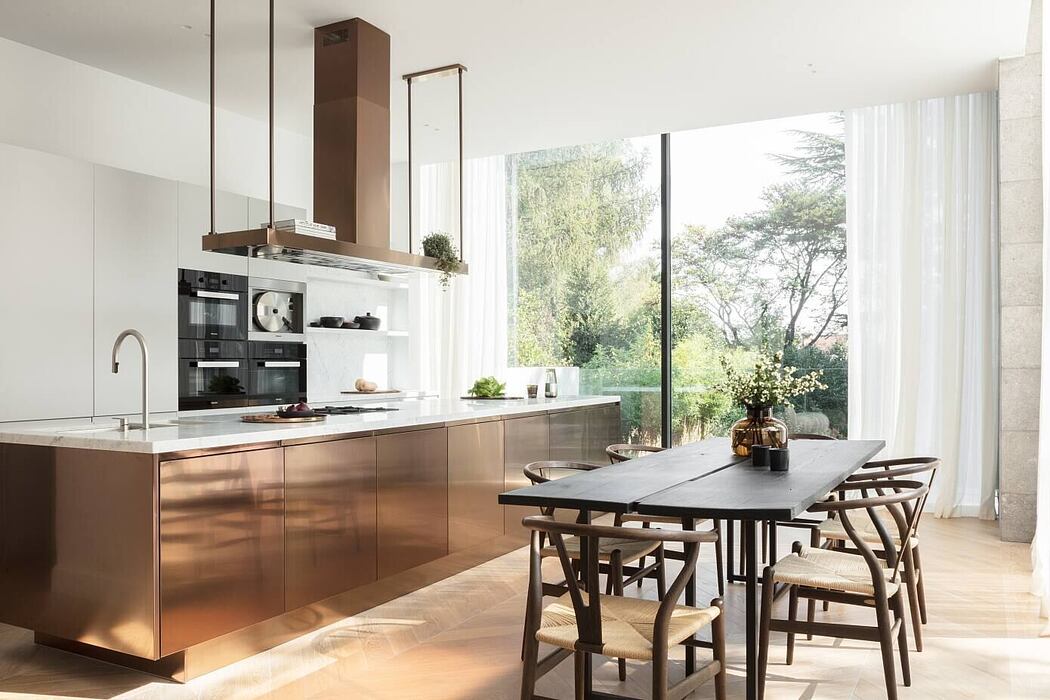
Located in Brussels, Belgium, this inspiring four-story townhouse has been recently redesigned and extended by Juma Architects.

Located in Brussels, Belgium, this inspiring four-story townhouse has been recently redesigned and extended by Juma Architects.
Introducing the stunning Arch House, an exquisite triplex residence nestled in the heart of New York, designed by the renowned Baao Architects. This masterpiece showcases a harmonious blend of Anglo-Italianate architecture from the 1860s and modern design elements. The Arch House features a spacious kitchen designed for socializing, a picturesque rear yard, and unique arched detailing throughout, inspired by its signature arched doorway and front window.
Dive into this architectural gem and discover the perfect balance between historical charm and contemporary luxury.
Introducing Vom House, a stunning concrete townhouse designed by Sanuki Daisuke Architects, nestled in the heart of Ho Chi Minh City, Vietnam. This architectural masterpiece combines traditional Vietnamese arches with a modern design approach to create an open, light-filled living space. Despite the densely populated location, the Vom House stands out as a unique oasis, where family life seamlessly blends with nature.
Step into the world of the Gowanus Townhouse, a futuristic masterpiece nestled in the heart of Brooklyn, New York. Designed by Raad Studio in 2015, this one-of-a-kind townhouse serves as a canvas for the owner’s organic, visceral artistry. Immerse yourself in the captivating fusion of architecture and art, where a functional plaster sculpture transforms the space, creating cozy nooks and intriguing passages to explore.
Discover the unique Zigzag House in Utrecht, Netherlands, designed by Jasper Smiths Architecture in 2020. This modern minimalist house is a self-built narrow townhouse situated in a new residential area built on the site of the former Veemarkt.
What makes this property stand out is its innovative urban development and floor plan. With only a front garden, the 5.4m wide Zigzag House allows for a more agreeable floor plan. The concrete split-level house is divided into 8 floors, separated by a void and connected by a carefully designed wooden staircase. The void allows light from the skylights and landings to flood in throughout the whole building.
Introducing the Black Gems project by Bureau Fraai, a modern architectural marvel located in the picturesque city of Amsterdam, Netherlands.
This car showroom and roof extension seamlessly blend form and function, providing a private sanctuary for two cherished Jaguar models. With a sleek black exterior and a warm, inviting interior, this unique space offers the perfect backdrop for showcasing prized automobiles as art.
Welcome to the stunning Brooklyn Townhouse, a modern architectural masterpiece nestled in the heart of vibrant Brooklyn, New York. Brought to life by the acclaimed Siris Coombs Architecture, this century-old townhouse underwent an artful transformation in 2019, infusing modern design into its historic bones.
Every inch of this townhouse tells a story of a young family’s lively lifestyle. From the light-filled ground floor to the shared playroom that invites joy and independence, this home is where old-world charm and contemporary comfort collide.
Immerse yourself in the heart of Vietnam with the exquisite Townhouse in Hue. Designed by the acclaimed MW Archstudio in 2018, this luxury townhouse harmoniously melds modern aesthetics with the richness of Vietnamese culture.
Nestled in Hue, a city known for its historic significance and diverse climate, this south-facing property is truly an architectural marvel. The townhouse boasts a land size of approximately 16ft x 66ft (5m x 20m), staying true to the typical Vietnamese housing subdivision planning. A unique blend of comfort, history, and innovative design, this dwelling provides the ideal setting for a young family, complete with numerous spatial buffer zones, lush greenery, and clever lighting solutions to combat the scorching sun.
Experience the essence of Vietnamese heritage and contemporary elegance intertwined within the walls of this townhouse.
