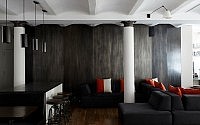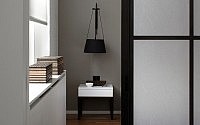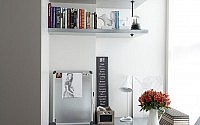Hudson Loft by SchappacherWhite Ltd.
In the former American Express warehouse building, in Tribeca, New York architects from SchappacherWhite Ltd. combined two spaces into a 3000 sq. ft. residential loft.







Description by SchappacherWhite Ltd.
The design evolved from the local warehouse history, materials, and forms of the existing spaces. Materials were selected that have age or been aged. Materials such as: chemically aged steel wall panels, zinc, new steel baseboards to reflect existing metal capitals, custom metal lighting at vaulted ceilings, wired glass at bath door/partition, and stained fumed oak.
The kitchen incorporates custom center pivot windows that open to a pantry located behind the length of the kitchen.
- by Matt Watts





