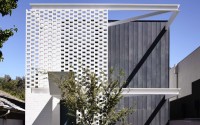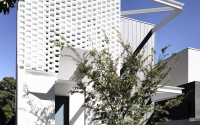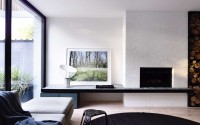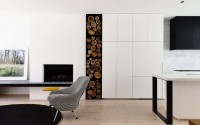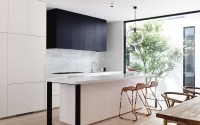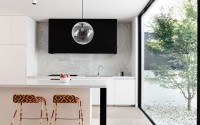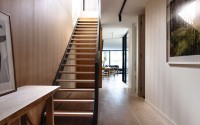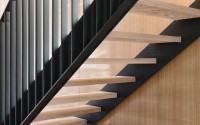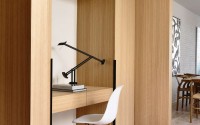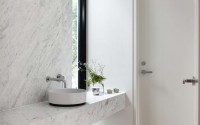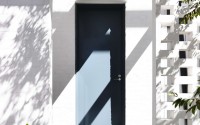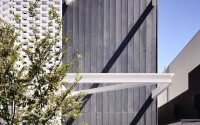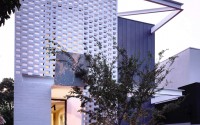Fairbairn Road by Inglis Architects
This contemporary two-storey house designed in 2013 by Inglis Architects is located in Melbourne, Australia.
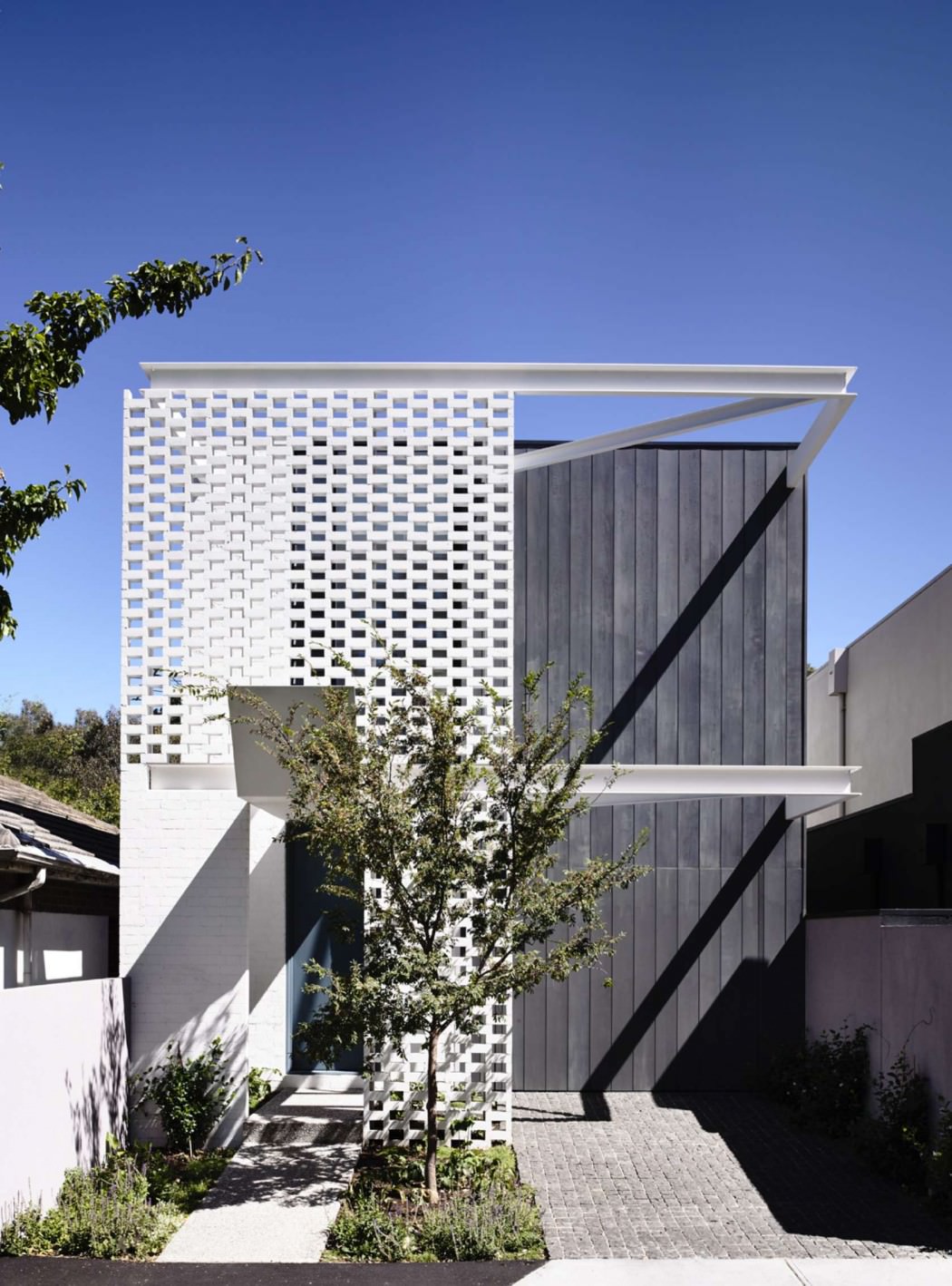









Description by Inglis Architects
A simple architectural language of masonry, timber, and stone was enlisted for the house. The materials are exposed for what they are and chosen for their unique character and pushed to their physical extents, whether through brick perforated screens, steel cantilevers, or custom timber claddings.
The house presents itself to the public and does not seek refuge behind a fence. While doing so, it only hints at its inner workings through materiality, allowing a mounting of suspense. The breezeway brick screen is a key device and creates these necessary layers. It serves multiple purposes. The first being a strong idea of entry by creating a secondary landscaped space that gives the property a sense of intimacy. The steel entry canopy folds out between the screen welcoming you and it’s at this point that there is a mental and physical threshold where one moves from the public to the private. The second purpose was to create a permanent privacy screen for the master bedroom, which was situated at the front of the house so that it could engage with the adjacent park.
From the exterior, the architectural language purposely allows the building to interact with its environment. Exaggerated cantilevered steel beams frame views and the expansive timber cladding acts as a blank canvas for the changing shadows that it creates.
The house is refreshing. It requires minimal furnishing to feel warm and hospitable due to the soft natural finishes. The floorboards, stone, and masonry here are on show and the light fittings and furniture are purposefully simple and pared back, allowing the interiors to breathe. It feels raw while achieving elegance through composition, texture, volume light, and program.
Photography by Derek Swalwell
- by Matt Watts