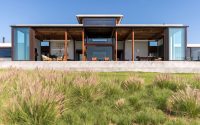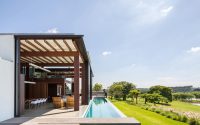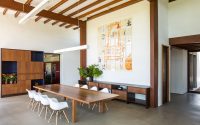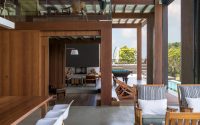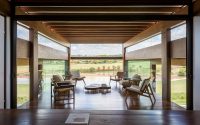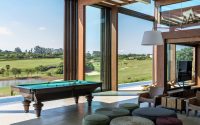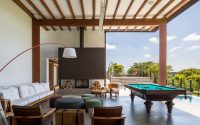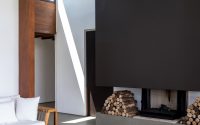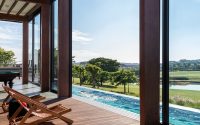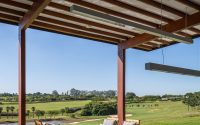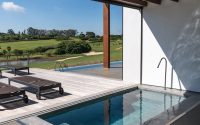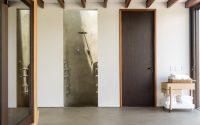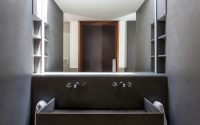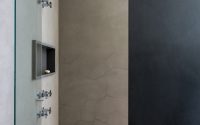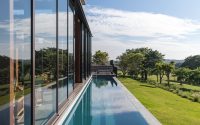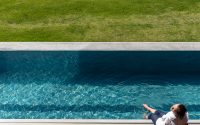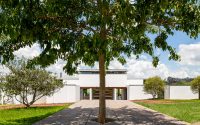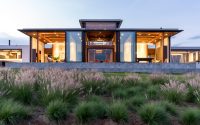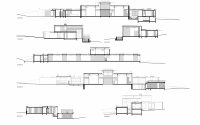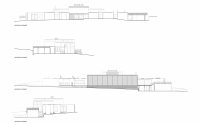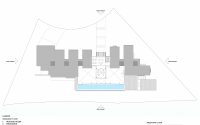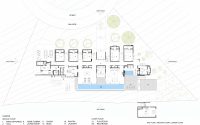ACP House by Candida Tabet Arquitetura
Located in Porto Feliz, Brazil, ACP House is an amazing single family residence designed in 2016 by Candida Tabet Arquitetura.












About ACP House
Overview of a Family-Centric Home Design
In a unique semi-circle layout, a house with one main story, a mezzanine, and a playroom annex caters to a family of four. It highlights leisure and togetherness.
Maximizing Views and Encouraging Flow
The design aims to capture stunning horizon views while fostering easy movement and social interaction. It introduces a relaxed atmosphere, perfect for family gatherings and quiet moments alike.
A Blend of Form and Function
The house features a dynamic ceiling design, combining standard and double heights to enhance both aesthetics and airflow. This strategic variation also improves the home’s thermal comfort.
Sustainable materials like Cumaru wood define the structure, offering durability and eco-friendliness. The roof’s construction prioritizes speed and environmental consciousness, avoiding water use.
Indoor-Outdoor Living Redefined
Indoor and outdoor spaces merge seamlessly, thanks to a strategically placed pool and a foldable glass facade. This design transforms the living area into an expansive terrace with golf course views. The mezzanine, bridging the living and dining areas, provides a serene reading spot and panoramic views.
A long, narrow gallery (2.5 meters (8.2 feet) wide by 45 meters (147.6 feet) long) delicately separates social from private spaces, creating a visually rich promenade highlighted by sunlight and transparency.
Contemporary Interiors with Practical Elegance
The interior showcases a modern contrast of white walls and Cumaru wood, with touches of light grey cement and dark steel for the fireplace and stairs. Bespoke and recycled wood furniture add a personal touch.
The minimalist bathroom benefits from natural light and features durable materials like grey limestone and brown river pebble.
For durability and ease of maintenance, furnishings are covered with Sunbrella® fabric and nautical rope, ensuring the home is both stylish and child-friendly.
Photography by Fran Parente
Visit Candida Tabet Arquitetura
- by Matt Watts