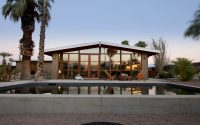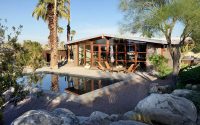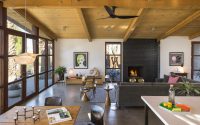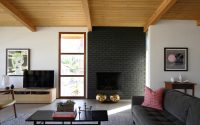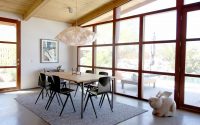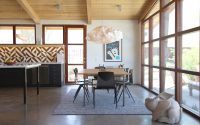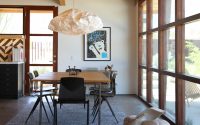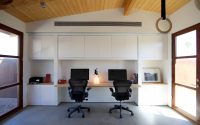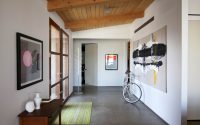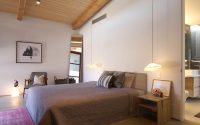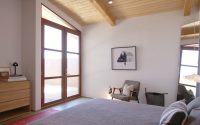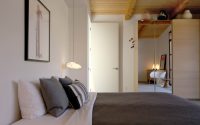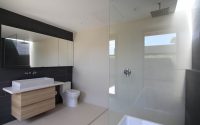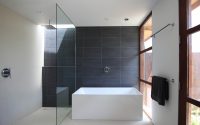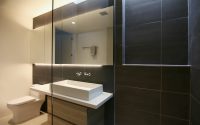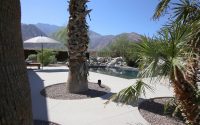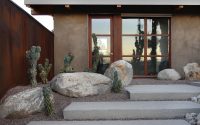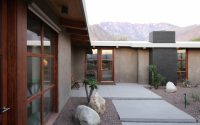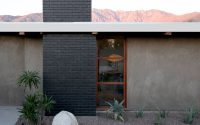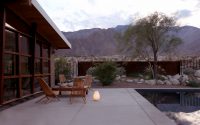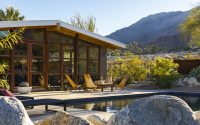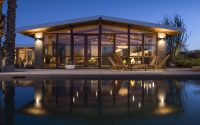Chino Canyon House by Hundred Mile House
Redesigned in 2016 by Hundred Mile House, Chino Canyon House is a mid-century 2,250 sq ft single family residence located in Palm Springs, California.

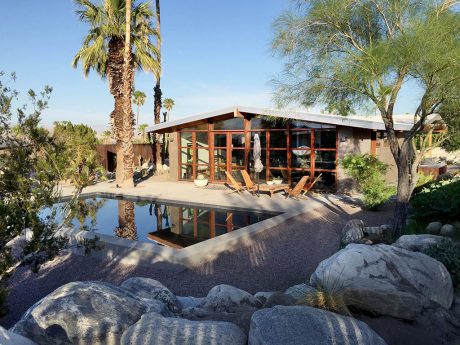
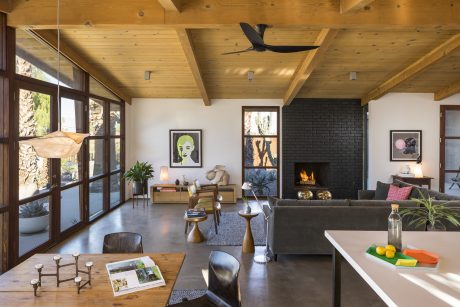
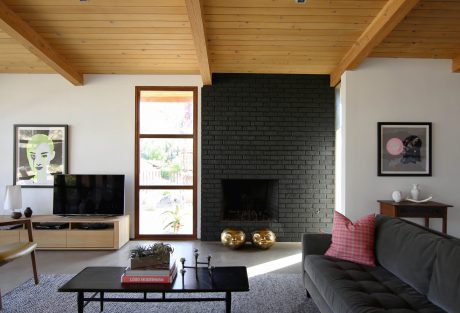
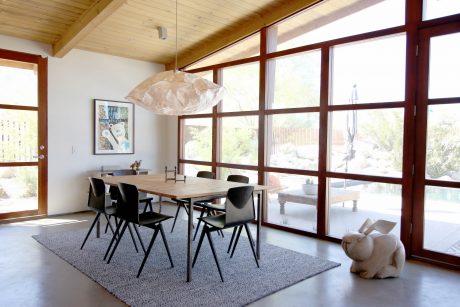
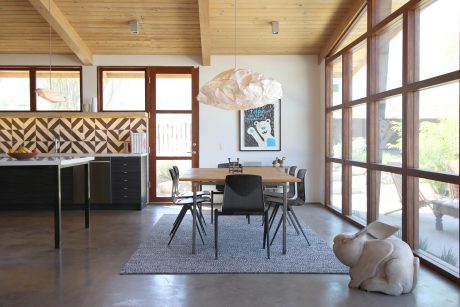
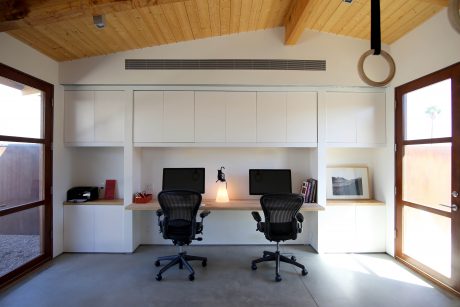
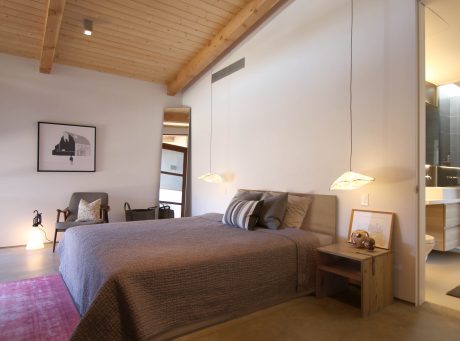
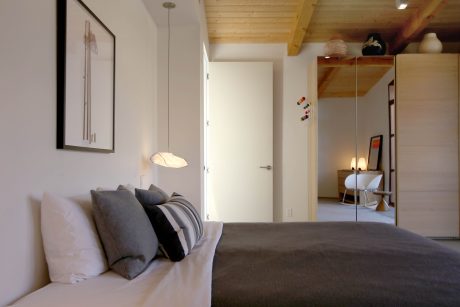
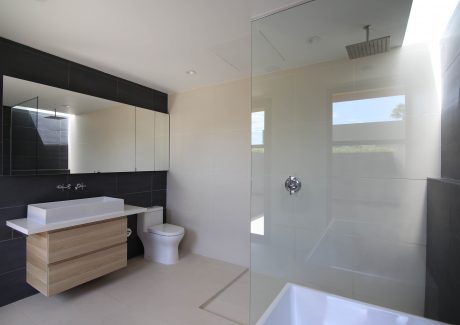
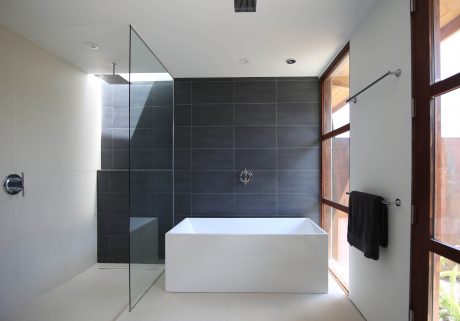
About Chino Canyon House
Reviving a Classic: A Fresh Take on a 1954 Palm Springs Home
In 1954, a custom-built home emerged at the foot of San Jacinto Mountain in Palm Springs, California. Its design echoes the legendary Cliff May Rancho homes with its original post-and-beam construction and custom wooden windows. Despite its unknown architect, the home stands as a testament to mid-century architecture.
A Delicate Balance: Modernizing While Preserving Character
Our mission focused on retaining the home’s distinct charm while introducing modern enhancements. We aimed to boost energy efficiency, space, and functionality. Remarkably, we more than doubled the living space (expressing all measurements with imperial equivalents), yet managed to maintain a low-profile street view. The new L-shaped design encircles an entrance courtyard, drawing inspiration from the Southwest’s iconic ranch homes. Additionally, a new pool and patio area, alongside private outdoor spaces linked to each bedroom, offer a taste of the quintessential California lifestyle.
Smart Design for Desert Living
The original design wisely took the desert sun into account, shading the main living space and window wall for most of the day. This was achieved through deep eaves and a strategic Northwest orientation. Our additions build on this intelligent design, further considering the home’s desert surroundings.
A Palette Inspired by the Desert Landscape
The materials chosen reflect the desert’s raw, yet understated beauty. We combined rusted steel fencing and courtyard walls with a crisp, sand-colored stucco. Dark wooden windows contrast with the rust, injecting warmth and a touch of sophistication into the home.
This renovation and expansion project breathes new life into a 1954 home, blending timeless design with modern living essentials. It stands as a homage to its origins while welcoming a future of comfortable, stylish living in one of California’s most iconic landscapes.
Photography by Lance Gerber
Visit Hundred Mile House
- by Matt Watts