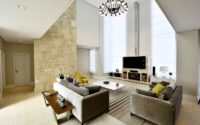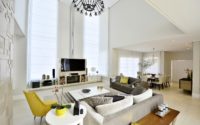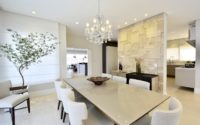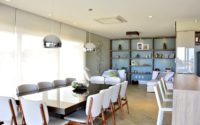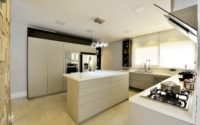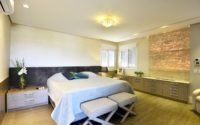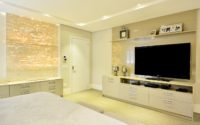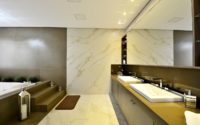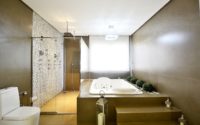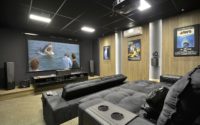Contemporary Home in Brazil by Marcelo Minuscoli
Contemporary Home in Brazil is a beautiful single-family residence designed in 2017 by Marcelo Minuscoli.










About Contemporary Home in Brazil
A Dream Home Comes to Life
A young couple, inspired by a publication, invited architect Marcelo Minuscoli to bring their dream home to life. They sought a simple, modern abode to cherish with family and friends. Marcelo Minuscoli accepted the challenge, crafting a masterpiece of design.
Designing for Comfort and Style
Central to the home is a living area, boasting a soaring ceiling that captures the essence of spaciousness. Here, an oriental, contemporary rug subtly blends room tones, anchored by a stone fireplace between windows showcasing city views. Adjacently, the dining room and expansive American kitchen are cleverly separated by a half wall adorned with cement slabs, exemplifying thoughtful design.
Seamless Integration of Form and Function
Marcelo Minuscoli didn’t just design spaces; he detailed every piece of planned furniture with impeccable quality and functionality. The ground floor gleams with oversized marbled porcelain tiles (elegant yet understated), providing a seamless flow. The barbecue area’s wood-imitating porcelain tiles add warmth and practicality, whereas the bathrooms blend elegance and modernity with unique material juxtapositions.
Leisure Meets Luxury
The home features a leisure wing designed for celebrations, including a bar/grill and a cozy living space. These areas open onto a vast balcony, leading to the pool, merging indoor comfort with outdoor splendor. Each space, while integrated, boasts a distinct personality through subtle variations in color and decor, especially the dining room, which shines with discreet sophistication.
Innovative Elements for a Modern Touch
Neutral colors blend with a bespoke lighting design, creating mood-specific illumination. Noteworthy is the Dear Ingo chandelier by designer Ron Gilad, adding a touch of elegance. The second floor features a modern vinyl floor, extending into a cinema room carpeted for ultimate comfort, ensuring each space is not only aesthetically pleasing but also invitingly cozy.
Through Marcelo Minuscoli’s vision, the couple’s home transcends traditional design, offering a sanctuary of modern elegance and warmth where every element serves both beauty and purpose.
Photography by Eduardo Liotti
Visit Marcelo Minuscoli
- by Matt Watts