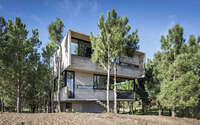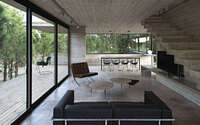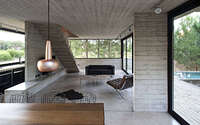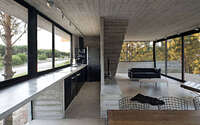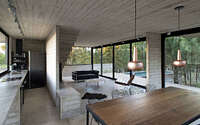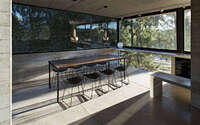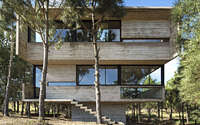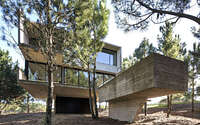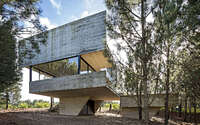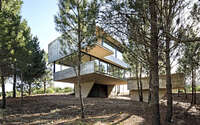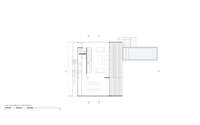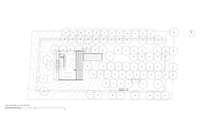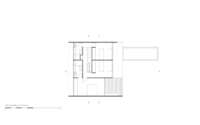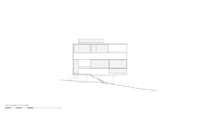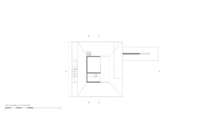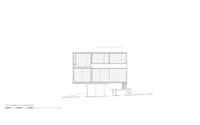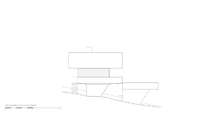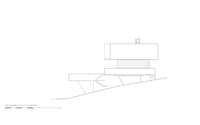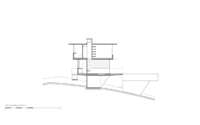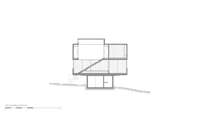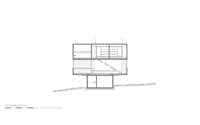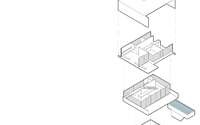House in the Trees by Luciano Kruk Arquitectos
In the serene Barrio Marítimo II of Costa Esmeralda, Argentina, House in the Trees by Luciano Kruk Arquitectos stands as a testament to industrial elegance.
Designed in 2019, this concrete house seamlessly integrates with its pine-enclosed surroundings, offering both a retreat for its inhabitants and a nod to environmental respect.








About House in the Trees
A Secluded Oasis: Blending Architecture with Nature
Nestled beside the sea, a lush barrier of pines separates this neighborhood from the coastline, in line with provincial mandates. As you move away from the street, the lot descends, mirroring the ebb and flow of sand dunes meeting the ocean.
The Vision: A Home Among the Trees
The clients envisioned a leisurely abode, considering future rentals. The design needed one master room, two additional bedrooms, a communal area, and an exterior pool. Ensconced by the woods, the house aimed to be eco-conscious, leaving a minimal environmental imprint.
Perched atop the lot’s zenith, the entrance and essential service rooms anchor the home’s minimal structural volume.
Strategic Placement for Harmony and Privacy
Opting for a positioning deeper than regulatory guidelines, the house, encircled by pines, seamlessly blends with nature. This strategic placement offers both privacy and an opportunity for expansive glazed surfaces.
To keep maintenance at bay, we selected exposed concrete and glass as primary materials. Exterior frames, crafted from dark bronze anodized aluminum, appear nearly invisible, accentuating the stark contrast between the vast openings and the concrete exterior.
Structured Living: Aligning with Nature’s Rhythms
The common areas rise two meters above the natural ground, while bedrooms occupy the upper echelon. A wall, originating from the terrain, partitions both levels. More humble rooms face the street, while grander spaces overlook the serene woods.
On the lower level, partial walls flank the sides and front. In contrast, the rear unveils a viewing terrace, enveloped by pine canopies, extending the living and dining spaces.
Ingenious Design and Light Play
With only a few metallic columns encircling the structure, most of it remains concealed, offering an unobstructed exterior view. These walls stretch skyward, shielding the bedrooms from neighboring views.
Natural lighting illuminates the stairway, crowned by a skylight. Overhanging slabs shield the home’s front from direct northern sunlight.
A Pool with a Perspective
The pool, an elevated standalone feature, aligns perpendicularly to the home, preserving the seamless visual flow between the dwelling and the verdant surroundings.
The Culmination: A Home That Resonates
“House in the Trees” aims to coexist harmoniously with the forest, immersing residents in the woods’ therapeutic ambience. The upper structure floats effortlessly above the transparent ground floor. While its austere materials signify longevity, the home’s design embodies the essence of its residents’ lifestyle.
Photography by Daniela Mac Adden
Visit Luciano Kruk Arquitectos
- by Matt Watts