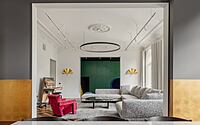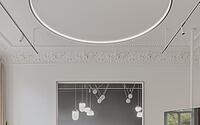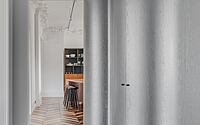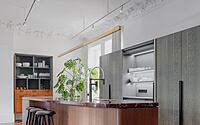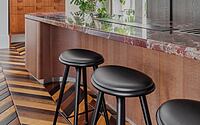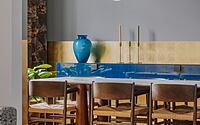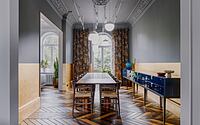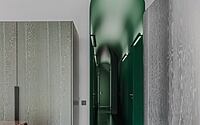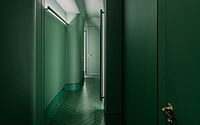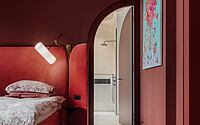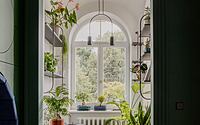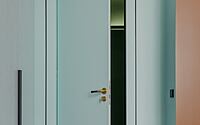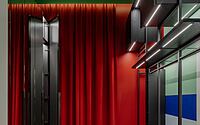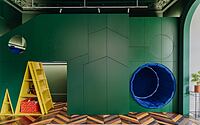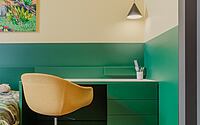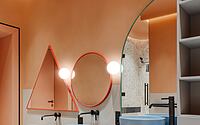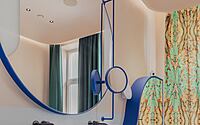Apartment EL19: Where Eclectic Design Meets Latvian Heritage
Embark on a design journey with us as we explore the Apartment EL19, a masterpiece of eclectic style by Open Architecture Design, nestled in the heart of Riga, Latvia.
Nestled within a 19th century building, this space is a beautiful tapestry of old and new, infused with the expressive colors of Latvian painter Kristīne Luīze Avotiņa, and tailored to reflect the joyous lifestyle of its family of five occupants. Each room tells a story, from the artisanal craftsmanship of the custom Chevron parquet flooring to the vibrant green corridor that bridges the two parts of the apartment. Every corner of this domicile, even down to the bespoke bathroom sinks, sings of personalization and the unique charm of Latvia’s design heritage.












About Apartment EL19
The Blend of Past and Present in Eclectic Design
The apartment, nestled in a late 19th-century eclecticism style building, gained a layer of history during the Soviet years and the “wild” 1990s when Latvia regained independence. Interestingly, part of it retained many original features like cornices and coved ceilings. We chose to enhance this striking contrast, creating a delicate balance between the old and new. Preservation of historical elements paired with the injection of innovative designs upheld the distinction in the apartment’s two parts. The apartment’s color palette and fabric selection drew inspiration from the expressive art of Latvian painter Kristīne Luīze Avotiņa, resonating with the taste of the clients, a lively family of five.
A Collaboration Rooted in Detail
Our four-year-long collaboration focused on crafting a highly personalized home. An excellent example is the flooring. The original floor, long lost, gave way to a Chevron parquet, echoing the floors of historic homes and castles. Each plank bears the touch of time, reflecting the quality of Latvia’s craftsmanship. Similarly, the tailor-made furniture, like the hallway closet leading to the standalone kitchen units, showcases this same dedication to preserving the room’s original fabric.
Bespoke Beauty in the Dining Room
In the dining room, each detail, from the gold leaf on the walls to the bespoke cabinetry, reflects careful thought. A historically inspired sideboard complements the room’s palette and materiality. When the room needed a table over three meters (approximately 9.8 feet) long, we found most ready-made pieces fell short at 2.80 meters (approximately 9.2 feet). Undeterred, we crafted a unique table combining wood and stone to form a monolith surface.
Living Room Minimalism Meets Authenticity
To highlight the living room’s authentic value, we kept furniture to a minimum. For instance, the one-of-a-kind TV stand serves a specific function, helping maintain focus on the room’s original charm.
Linking Spaces: The Green Corridor
A vibrant green corridor, illuminated by artisan Edgars Spridzāns, connects the apartment’s two distinct parts. Each family member’s personal universe flows from this shared living space, with the children’s rooms reflecting their individual interests. A darker master bedroom faces an inner courtyard, featuring another bespoke design—the bed.
Innovative Children’s Play Area
The children’s play area was a point of long discussions. Ultimately, it was designed to incorporate climbing infrastructure, soft play areas, reading nooks, and sleeping space for friends. The children can immerse themselves in their mini universe without being excluded from the family’s happenings, providing a solution the clients now greatly appreciate.
The Orangery: A Mother’s Sanctuary
Adjacent to the play area is a corner dedicated to the mother’s hobby—caring for Ficus trees. The orangery, a space bathed in natural light, offers an ideal setting for this pursuit.
Personalized Spaces: The Bathrooms
Every room, including the bathrooms, has its own distinct identity. The high degree of personalization is evident in the bespoke furniture, like the three sinks in the children’s bathroom—one for each son.
In their new home, the clients experience a sense of comfort, describing it as a lively, energy-filled environment.
Photography courtesy of Open Architecture Design
Visit Open Architecture Design
- by Matt Watts