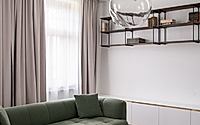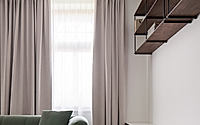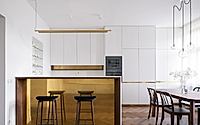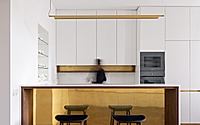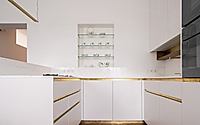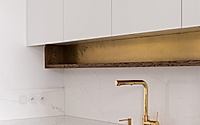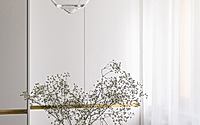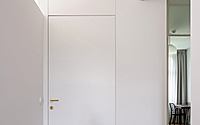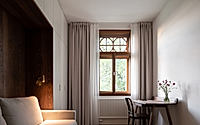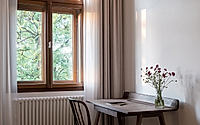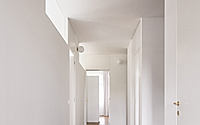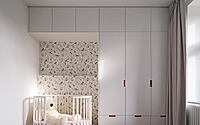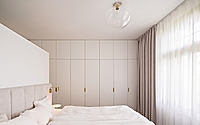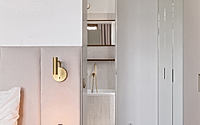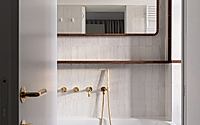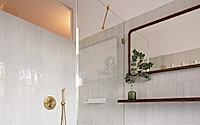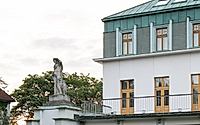Villa Bianca Apartment: A Fusion of Old and New in Prague
Discover the transformative elegance of the Villa Bianca Apartment in Prague, Czech Republic. This 2023 vision by Komon Architekti masterfully blends contemporary interior design within a historic villa, ensuring a unique and luxurious living experience that respects its architectural lineage.








About Villa Bianca Apartment
Reimagining Historical Elegance with Modern Comfort
The Villa Bianca Apartment stands as a testament to the harmonious blend of historical architecture and contemporary design. Nestled in the heart of Prague, Czech Republic, this apartment has undergone various transformations since its initial design in 1910-1911 by architect Jan Kotěra. The latest renovation, executed by Komon Architekti in 2023, breathes new life into the villa, marrying its historic façade with a modern interior that dispenses with period features in favor of a design that speaks to the present while nodding respectfully to the past.
A Dialogue Between Old and New
Komon Architekti’s vision for the Villa Bianca Apartment was clear – to create a contemporary living space that still maintains a connection with the villa’s historic architecture. The design strikes a balance, not through mimicry of the old, but through a sincere dialogue between the villa’s past and its interior’s present-day functionality. This approach manifests in the choice of materials and furniture, where dark oiled oak for the parquet floors and furniture, along with accents of natural brass, are set to gain a natural patina over time. Plaster walls with a matte white coating complement the wood and brass accents beautifully, setting the stage for an interplay of light and shadow.
Modernizing the Living Space
In adapting the apartment to meet the needs of modern family life without altering the structural integrity of the building, the layout has been thoughtfully reconfigured. The kitchen now shares an open, south-facing space with the dining and living areas, fostering a congenial atmosphere for family interactions. Additionally, the apartment incorporates a separate study that doubles as a guest room. The bedroom, located in the northern part of the apartment, features an en suite bathroom and a dedicated dressing area with a sink, enhancing the sense of luxury. Daylight illuminates the central hallway, borrowed from the surrounding rooms, elevating the aesthetic and functional appeal of the space.
Uniting Form and Function
Every detail in the Villa Bianca Apartment has been carefully considered to ensure that form and function coexist harmoniously. In the bathrooms, irregularly shaped tiles with a fine marble pattern on the floors meld aesthetics with practicality. The investors’ passion for glass manifests in abundant mirrors, glass light fixtures, and an extensive windowsill in the living room designed as a display for glass artworks, showcasing how every element in the design schema has been optimized for visual appeal and usability.
This meticulous redesign of the Villa Bianca Apartment by Komon Architekti not only respects the historical essence of the original villa but also introduces a modern sensibility that promises comfort, elegance, and a deep connection with architectural history.
Photography by Alex Shoots Buildings
Visit Komon Architekti
