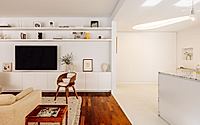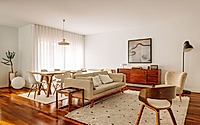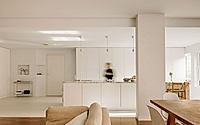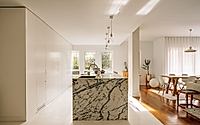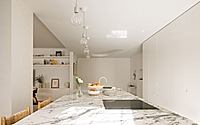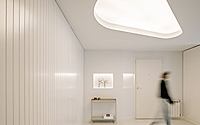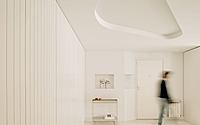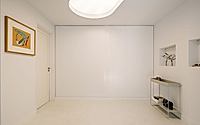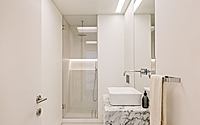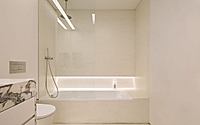Paço Lumiar AC Apartment: A Stunning Lisbon Renovation
Discover the Paço Lumiar AC Apartment in Lisbon, Portugal, designed by João Tiago Aguiar in 2023. This stunning apartment transformation showcases a shift towards a modern, open layout. Originally a 2-bedroom property, it’s now a contemporary 1-bedroom space with an ensuite, a reimagined kitchenette, and custom carpentry, creating a cohesive and inviting interior design masterpiece.




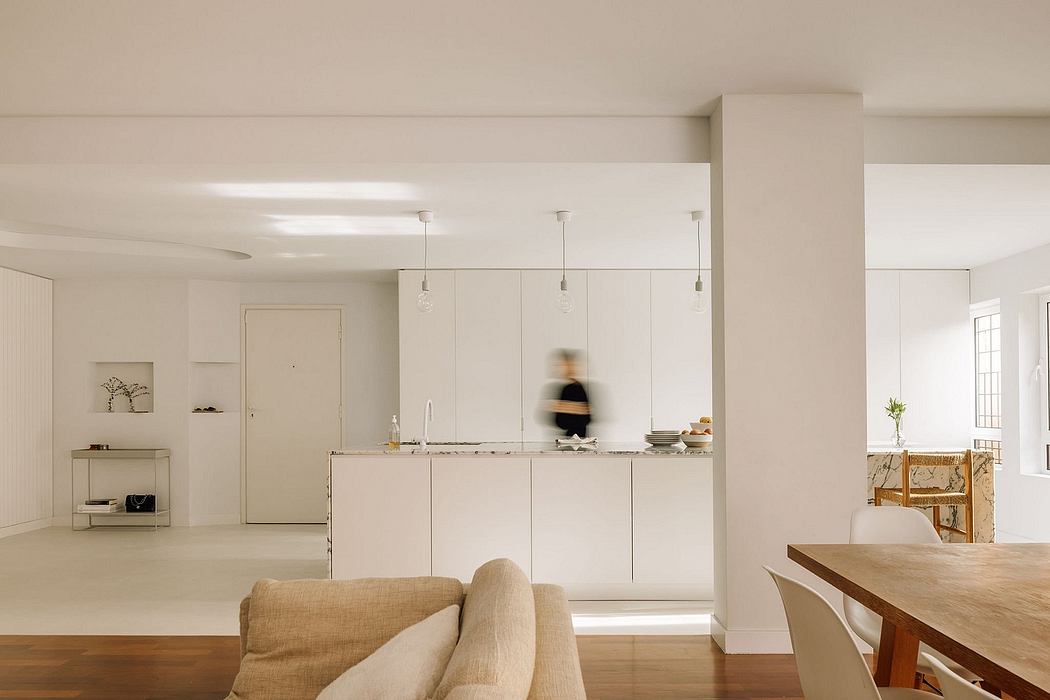







About Paço Lumiar AC Apartment
An Elegant Transformation in Lisbon
The Paço Lumiar AC Apartment, nestled in Lisbon’s vibrant heart, underwent a profound transformation under João Tiago Aguiar’s careful stewardship in 2023. This project turned a traditional space into a bastion of modern living, emphasizing openness, functionality, and design finesse. Initially featuring two bedrooms and bathrooms, the apartment now delights with a one-bedroom suite, showcasing a seamless blend of privacy and style.
Revitalizing Spaces with Intelligent Design
A pivotal change was the reimagining of the kitchen into a kitchenette, enhancing the apartment’s fluidity and flexibility. Meanwhile, the entrance hall and laundry areas received a thoughtful redesign to elevate the welcoming atmosphere further. Storage solutions and decorative elements received particular attention, with custom carpentry ensuring a cohesive aesthetic throughout.
Lighting: The Heartbeat of Ambiance
Lighting took center stage in transforming the apartment into a sanctuary of calm and warmth. Through strategic placements of lightboxes and other lighting elements, each room bathes in inviting light, highlighting the meticulous finishes and contributing to a soothing ambiance.
Mastering the Art of Modern Living
Every aspect of the redesign aimed to expand a sense of spaciousness, from the strategic furniture arrangement to the elimination of superfluous partitions. The outcome is a modernized Lisbon residence that fuses functionality with aesthetic allure, tailor-made to the client’s aspirations.
Through João Tiago Aguiar’s vision, the Paço Lumiar AC Apartment emerges as a testament to contemporary design’s power to reinvent living spaces, making them more aligned with modern lifestyles. This project not only meets but exceeds client expectations, setting a new standard for urban living in one of Portugal’s most dynamic cities.
Photography by Francisco Nogueira
Visit João Tiago Aguiar

