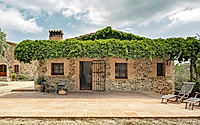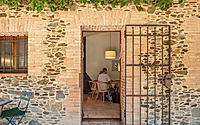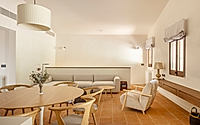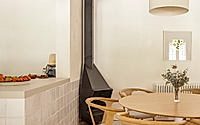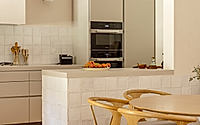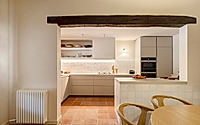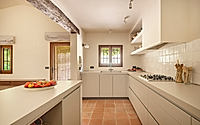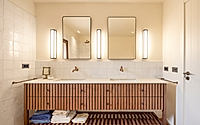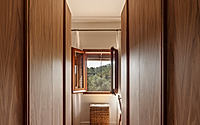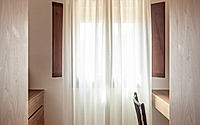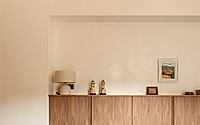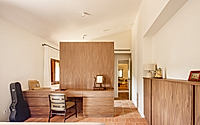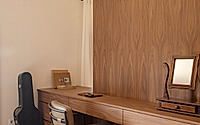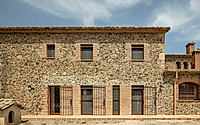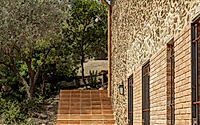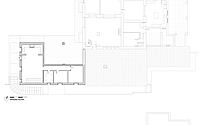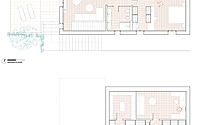La Masoveria: A Modern Take on Girona’s Traditional Farmhouses
La Masoveria, designed by Nook Architects in 2023, beautifully marries tradition with modern necessities in Girona, Spain. This apartment transformation within a historic farmhouse complex introduces new living spaces without compromising its rich heritage. Utilizing traditional materials, the design fosters a seamless connection between the indoors and the verdant outdoors, thus offering a fresh perspective on rural living.








About La Masoveria
A Harmonious Blend of Old and New
In the heart of Les Gavarres, nestled between the lush landscapes of Gironés and Baix Empordà, lies La Masoveria. This project by Nook Architects is a testament to thoughtful preservation meshed with contemporary living needs. In response to a family’s desire for more space while retaining their home’s essence, the architects devised an ingenious plan. They introduced two bedrooms, a bathroom, and a music studio, enhancing the house’s functionality without overshadowing its heritage.
Reimagining Space and Function
Initially divided into living quarters and a semi-basement used for storage, the house’s layout scarcely met the family’s evolving requirements. The redesign strategically merged these disparate floors, fostering a cohesive living environment. Now, the house not only accommodates its residents more comfortably but also strengthens its bond with the outdoors. Key to this transformation was the façade renovation, skillfully echoing the original architecture yet inviting ample light and air, balancing privacy with openness.
Merging Indoors with the Outdoors
An integral part of the remodel included extending outdoor terraces and refining the exterior staircase that connects the two levels. This outside integration is further enhanced by updating the main façade’s pergola, allowing the external space to be utilized longer throughout the year. The revamp of the semi-basement created direct outdoor access, melding the new bedrooms with nature.
Eco-friendly and Energized Living
With sustainability in mind, the project improved the home’s energy efficiency through upgraded thermal-acoustic insulation and more effective energy systems. These enhancements not only augment comfort but also drastically reduce the building’s carbon footprint. The extension of the roof’s inclined planes recalls the structure’s original form, echoing the traditional architectural language.
Paying Homage to Tradition Through Materials
La Masoveria stands out for its use of materials and craftsmanship characteristic of local farmhouses—handmade clay tiles, walnut wood, and wrought iron details set against stucco-covered walls. This selection reinforces the dwelling’s historical context while providing a modern living experience. The strategic distribution of warm light sources eliminates the dark, cramped feel typically associated with such traditional buildings, resulting in a home that is as luminous as it is inviting.
By seamlessly interweaving traditional aesthetics with modern functionality, La Masoveria exemplifies how historical homes can gracefully transition into the contemporary era, offering spaces that are both innovative and intimately connected to their roots.
Photography courtesy of Nook Architects
Visit Nook Architects
