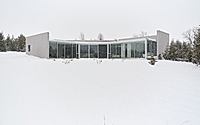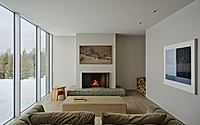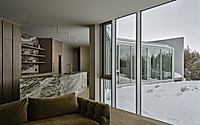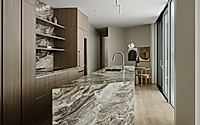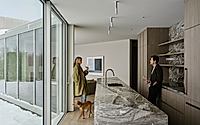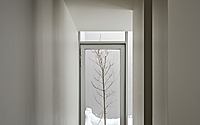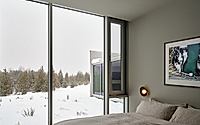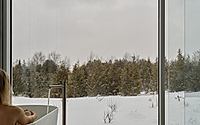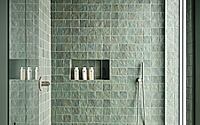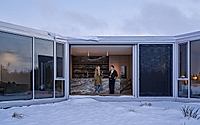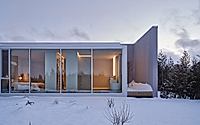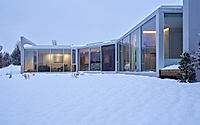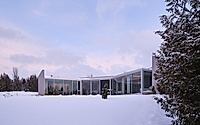Retreat: Exploring a Nature-Forward Home in Ontario
Reflect Architecture unveils Retreat, a nature-centric house nestled in Caledon, Canada. Designed in 2023, this 1,600 sq ft (149 sq m) residence harmoniously integrates into a 1.5-acre (0.61-hectare) forested terrain. The design facilitates sustainable living with a focus on solar efficiency and ingress to natural settings. Retreat embodies a modern architectural strategy with its unique C-shaped layout, enhancing both privacy and panoramic views, while efficiently connecting its occupants with the surrounding landscape.












About Retreat
Reflect Architecture took on the challenge of designing Retreat, a nature-oriented 3-bedroom home in Caledon, Ontario. This 1,600 sq ft (about 149 sq meters) abode stands out for its commitment to flexible, efficient, and sustainable living. It seamlessly connects with its lush 1.5-acre (approx. 0.6 hectares) surroundings.
A Fresh Start
Shawn Mackenzie and Sydney Hoffman left their downtown Toronto condo for Retreat, seeking a closer bond with nature. Just 45 minutes north of Toronto, this home meets their needs with a compact, single-story layout.
Innovative Design
Retreat’s unique C-shaped structure optimizes access to outdoor spaces, privacy, and natural light. This design choice stems from several practical needs, including privacy and light management. Trevor Wallace, the project’s principal architect, credits his childhood experiences and a focus on simplicity for the inspiration behind Retreat.
An Unveiled Entrance
Visitors get their first glimpse of Retreat through a thicket of trees, leading to an intriguing driveway. Here, imposing walls offer just a hint of what lies beyond. Wallace likens the entrance to discovering a wall in the landscape, now invitingly open.
Merging Indoors and Outdoors
The eastern wing welcomes guests into a world where the indoors extend into nature. Glass expanses in living areas offer unobstructed views, especially northward, towards the forest. In summer, the kitchen doors open wide, blurring the line between indoor and outdoor living spaces.
The strategic placement of windows and the orientation of the living spaces ensure a harmonious blend of light and landscape views. The living room faces the setting sun, while the principal bedroom greets the sunrise, combining privacy with the beauty of natural light.
Thoughtful Details
In the western wing, the principal bedroom and bath, along with a small terrace, offer a secluded spot for morning yoga, blessed with privacy and morning light. Inside, the design smartly addresses the visibility challenges posed by large glass areas, by positioning beds and seating against solid walls.
Reflect Architecture’s approach reflects a deep understanding of the climate’s impact on living spaces. Wallace aimed to design a home that opens up to nature in warmer months yet remains cozy and intimate when it’s colder.
Retreat’s orientation and internal layout subtly emphasize its unique shape, particularly through design elements like the sharply angled kitchen island. This approach not only distinguishes the home’s sections but enhances the experience of its distinctive architecture.
Finally, Retreat’s design considers future sustainability, with all-electric systems and plans for solar conversion. Despite budget constraints and a compact size, the project team focused on creating a home that embodies a thoughtful engagement with its environment.
Photography by Doublespace Photography
Visit Reflect Architecture
