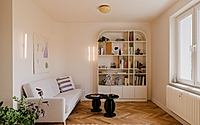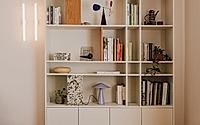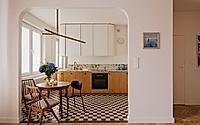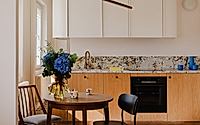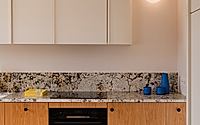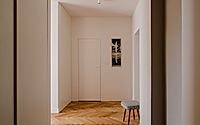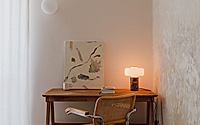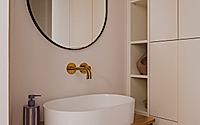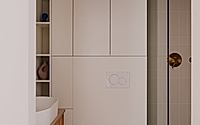Modernist Apartment in Gdynia: Preserving Architectural Heritage
Gdynia, Poland is home to a remarkable modernist apartment that seamlessly blends the past and present. Designed by the talented team at Em2 Pracownia Projektowa in 2023, this apartment in the city’s Wzgórze Maksymiliana district showcases a thoughtful integration of vintage and contemporary elements. By respecting the historical character of the 1950s building, the designers have created a functional and visually captivating space that celebrates the unique aesthetics of Gdynia’s modernist architecture.

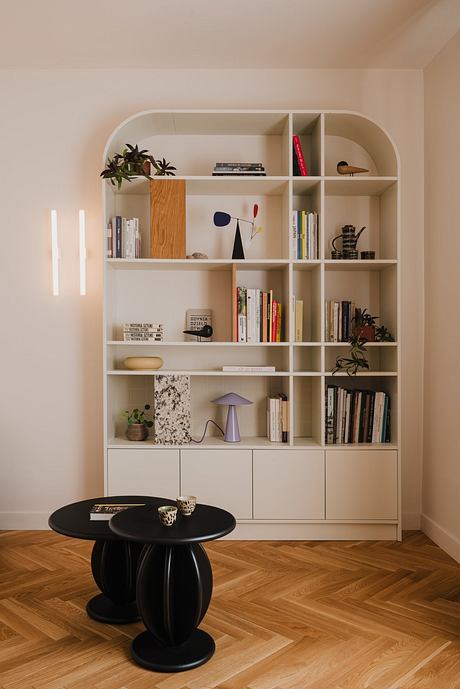
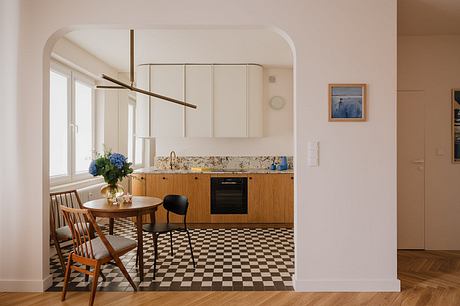
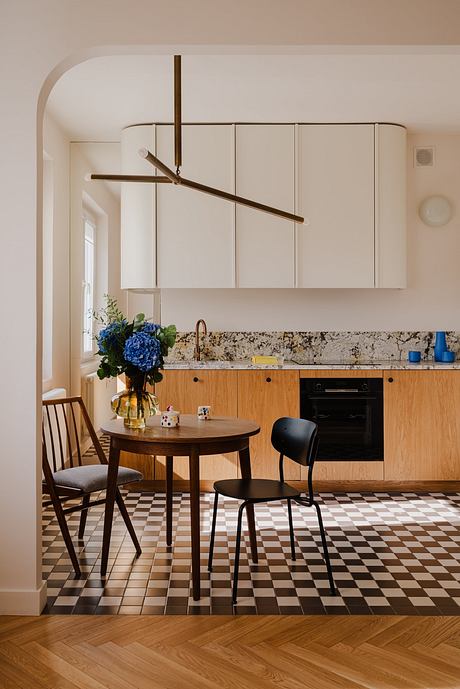
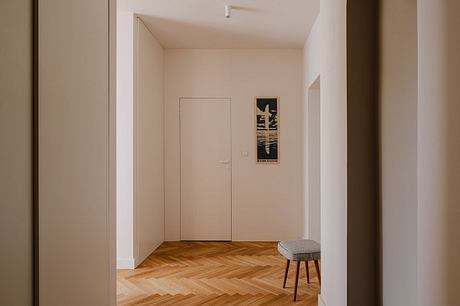
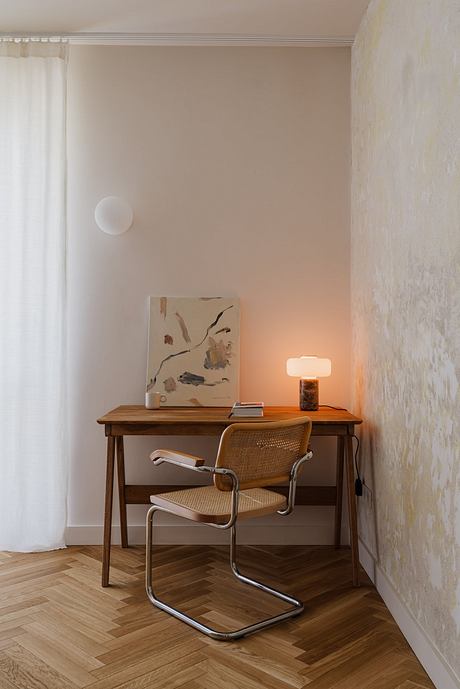
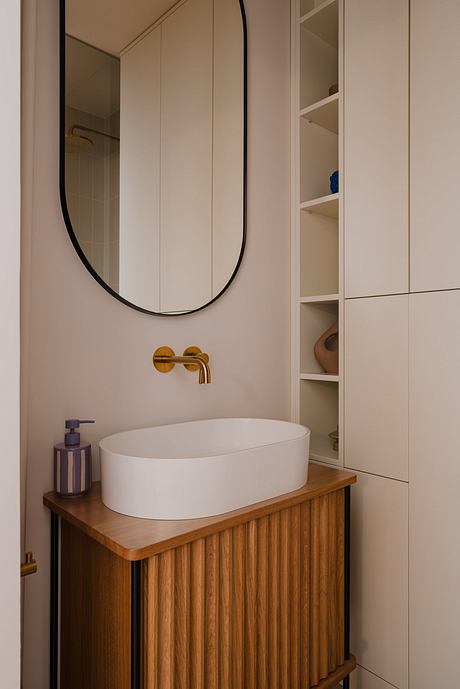
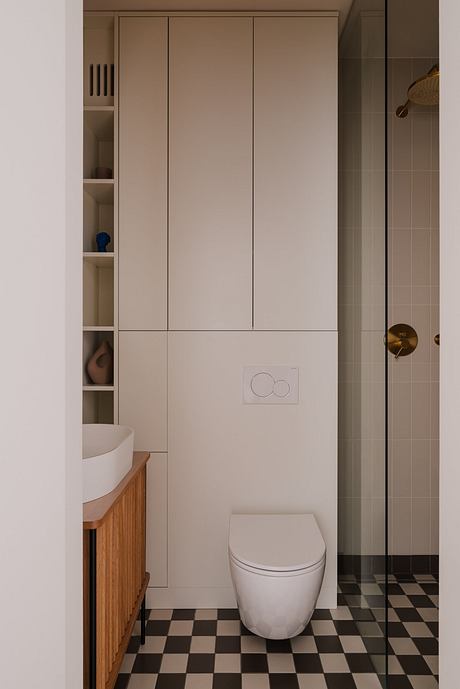
About Modernist Apartment in Gdynia
Located in Gdynia’s Wzgórze Maksymiliana, this modernist apartment showcases a captivating blend of historic charm and contemporary flair. Designed by the talented team at Em2 Pracownia Projektowa, this project celebrates the architectural heritage of the 1950s while catering to the needs of its discerning residents.
Redefining Functionality
The designers thoughtfully reconfigured the apartment’s layout, merging the kitchen and living room to foster a more connected, integrated living experience. A subtle visual boundary, created by retaining a fragment of the original wall, adds depth and character to the space. Additionally, the strategic use of a mirror visually enlarges the kitchen, amplifying the sense of openness.
Harmonizing Past and Present
Acknowledging the clients’ appreciation for history and aesthetics, the designers seamlessly incorporated vintage furnishings that harmonize with modern elements. This fusion of the old and the new imbues the interior with a unique personality, striking a perfect balance between functionality and personal charm.
Thoughtful Design Details
The custom-designed bookshelf in the living room, with its rounded corners, adds a soft, organic quality to the space. Strategically placed in a wall niche, it maximizes the room’s limited square footage (approx. 215 square feet or 20 square meters).
In the bathroom, the distinctive checkerboard tile pattern, which also appears in the kitchen, creates a cohesive visual flow throughout the apartment. Despite the small size of the bathroom (around 43 square feet or 4 square meters), the designers managed to incorporate a walk-in shower, demonstrating their clever use of space.
A Captivating Focal Point
The most unexpected and captivating element of the design is the bedroom wall. The designers stripped it of paint and plaster, revealing an extraordinary, Van Gogh-esque pattern that evokes impressionist artistry. The harmonious, delicate yellow tones create a remarkable atmosphere, making this wall the undisputed focal point of the space.
Preserving Architectural Heritage
By respecting the modernist character of the building and thoughtfully integrating the past with the present, the designers have crafted an exceptional living space that celebrates Gdynia’s architectural heritage. This apartment stands as a testament to the enduring appeal of modernist design and the remarkable talents of Em2 Pracownia Projektowa.
Photography by Hanna Połczyńska
Visit Em2 Pracownia Projektowa
