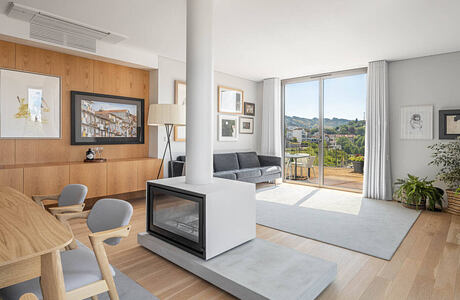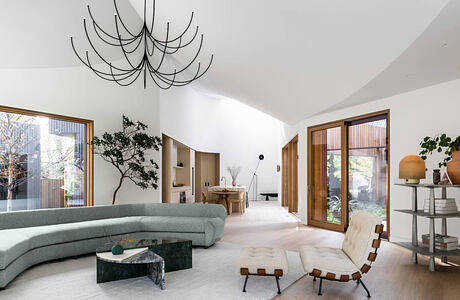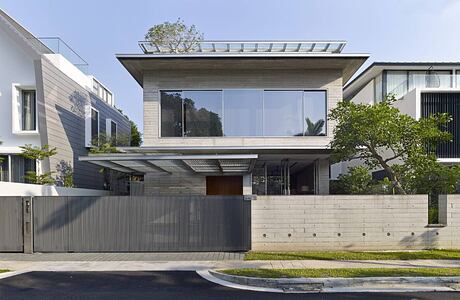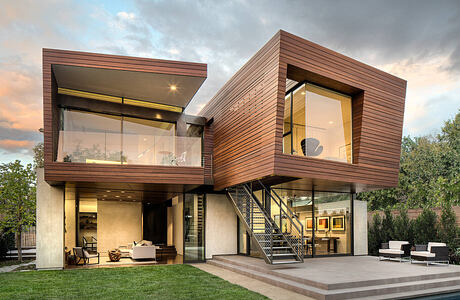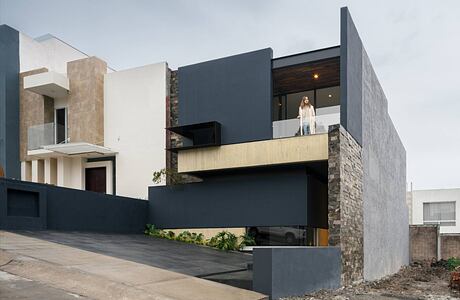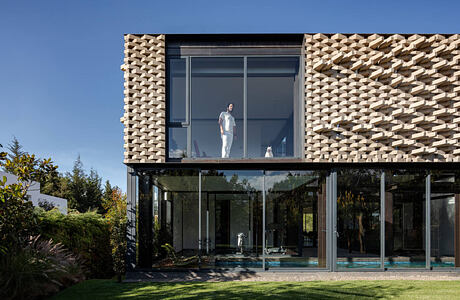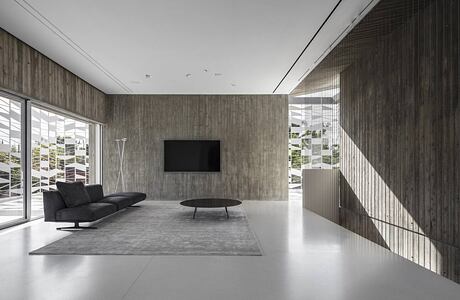Okaboji by Robert J. Neylan Architects
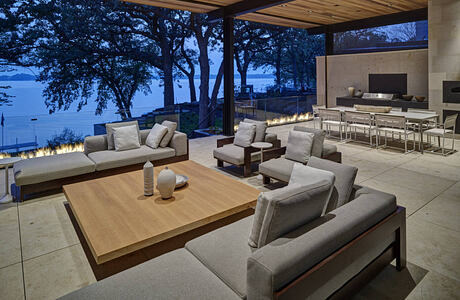
Okaboji is a contemporary residence located in Dickinson County, Iowa, United States, designed in 2021 by Robert J. Neylan Architects.

Okaboji is a contemporary residence located in Dickinson County, Iowa, United States, designed in 2021 by Robert J. Neylan Architects.
Torre 261 is a contemporary five-story apartment building located in Amarante, Portugal, designed in 2020 by João Abreu.
Six Square House is a contemporary residence located in Bridgehampton, New York, designed in 2021 by Young Projects.
Chiltern House is a contemporary residence located in Singapore, designed in 2013 by WOW Architects | Warner Wong Design.
Split House is a contemporary residence located in Santa Monica, California, designed in 2016 by Kovac Design Studio.
PF House is a contemporary house located in Morela, Mexico, designed in 2021 by Infante Arquitectos.
A House in the Andes is a contemporary three-story brick residence located in Ecuador, designed in 2020 by odd+ architects.
MA House is a concrete residence with an aluminum facade located in Tel Aviv, Israel, designed in 2018 by Pitsou Kedem Architects.
Click on Allow to get notifications
