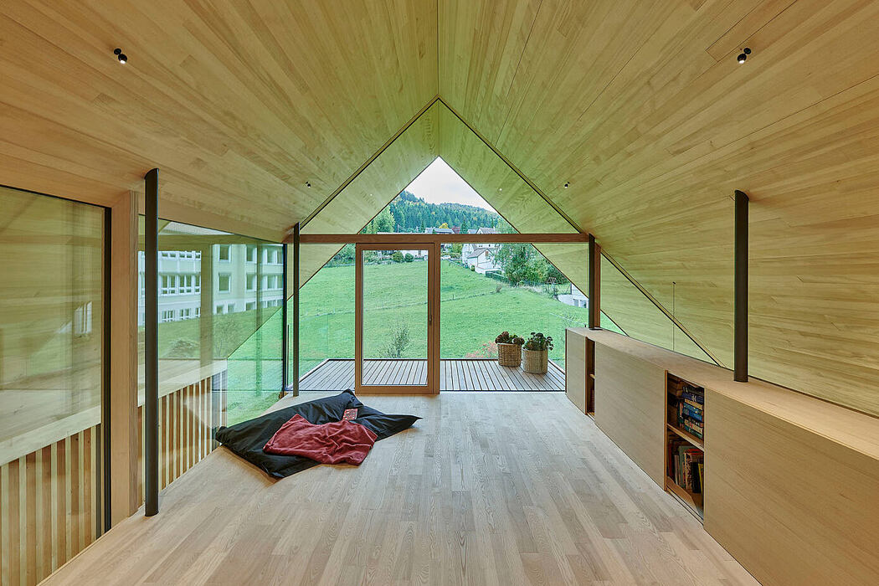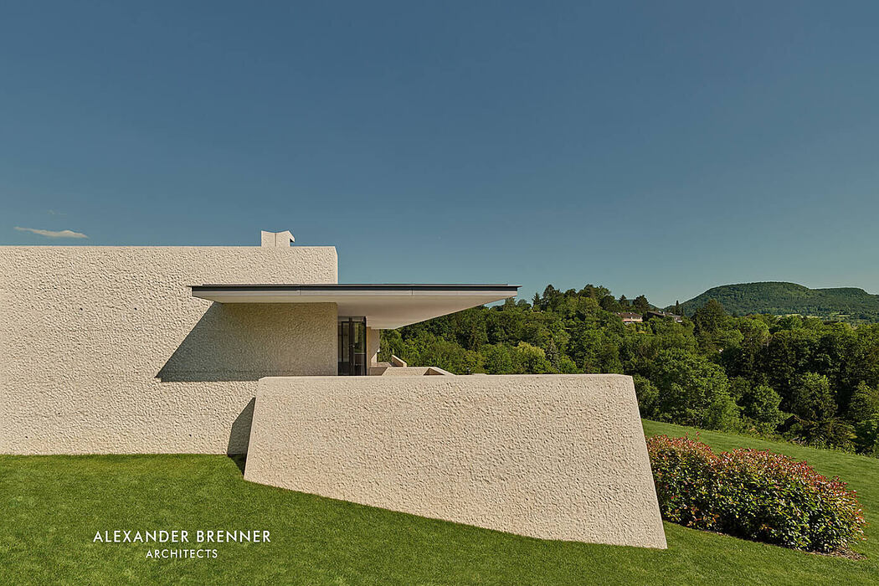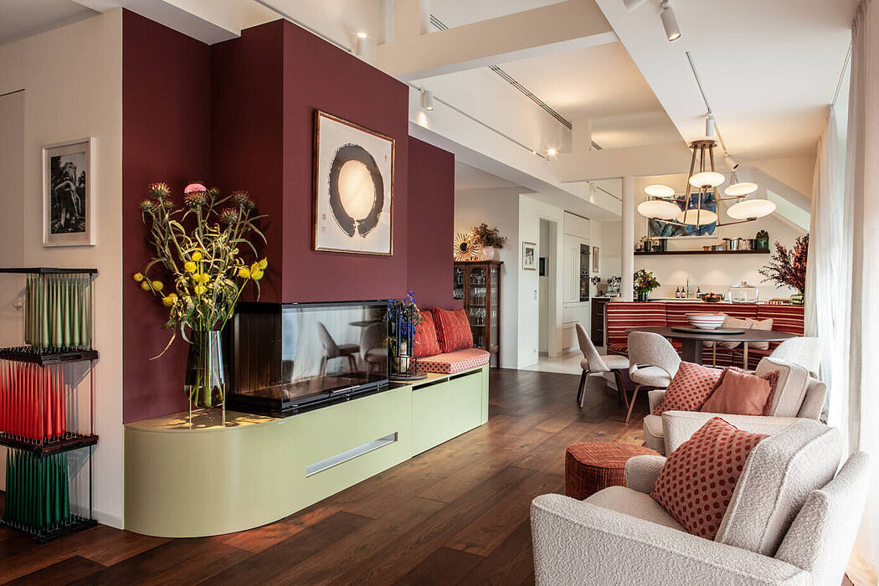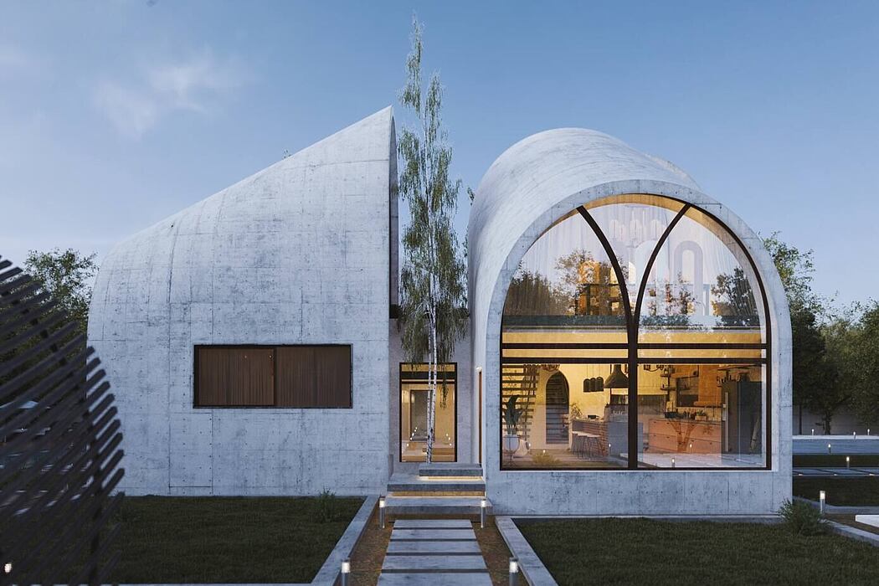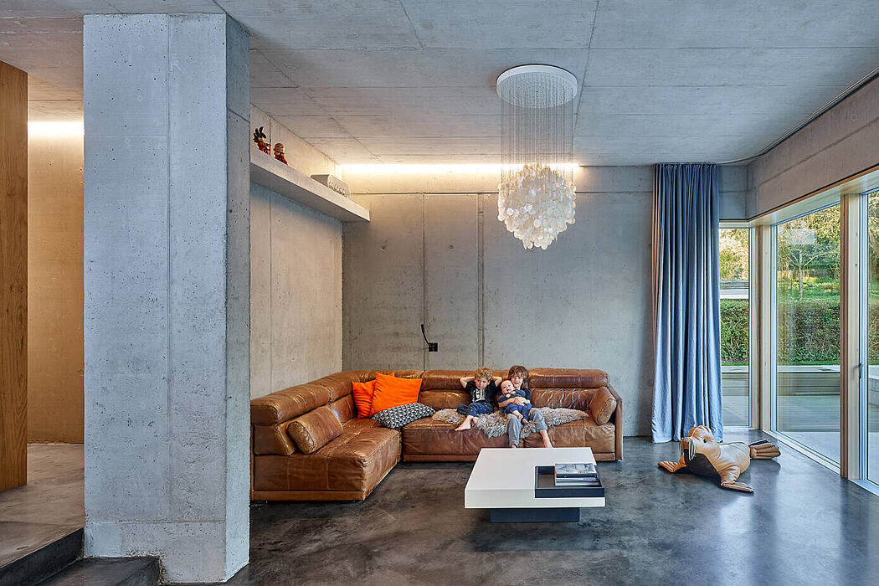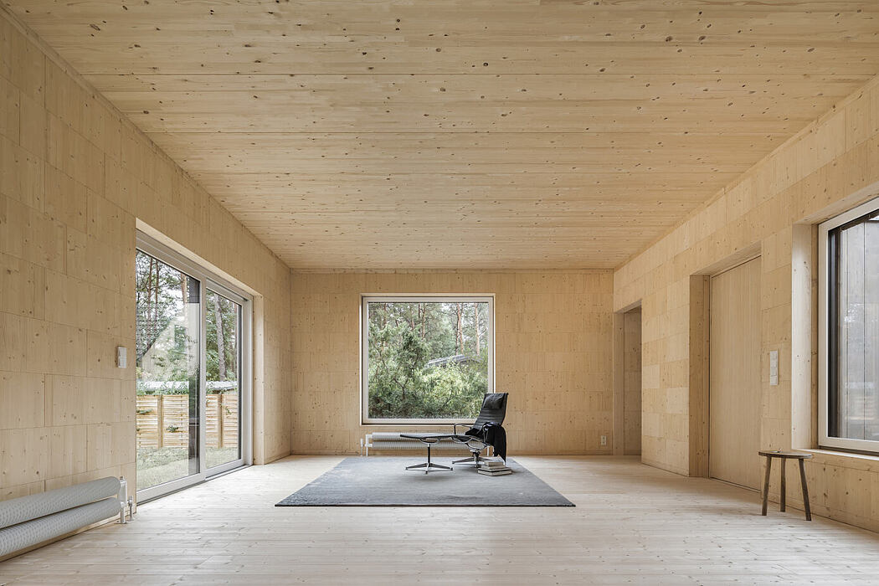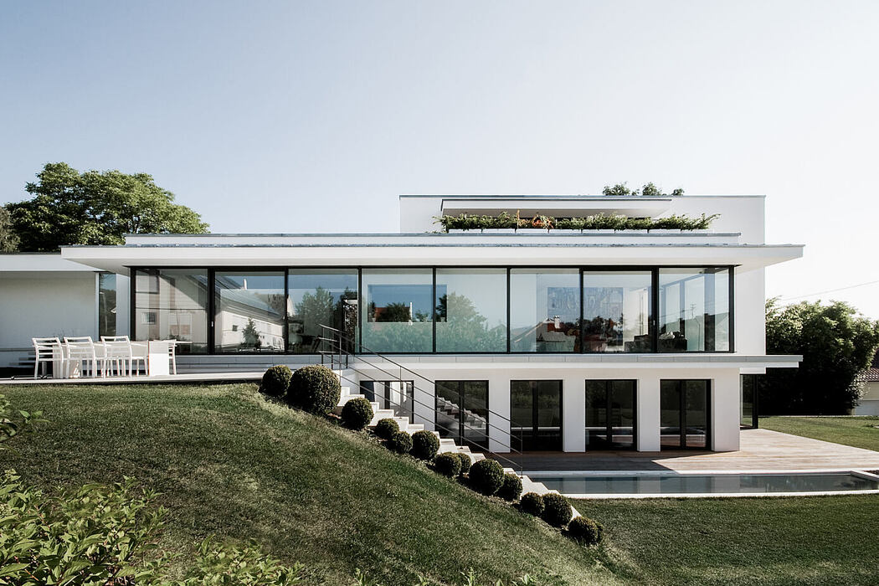Loft SCH51 by Batek Architekten
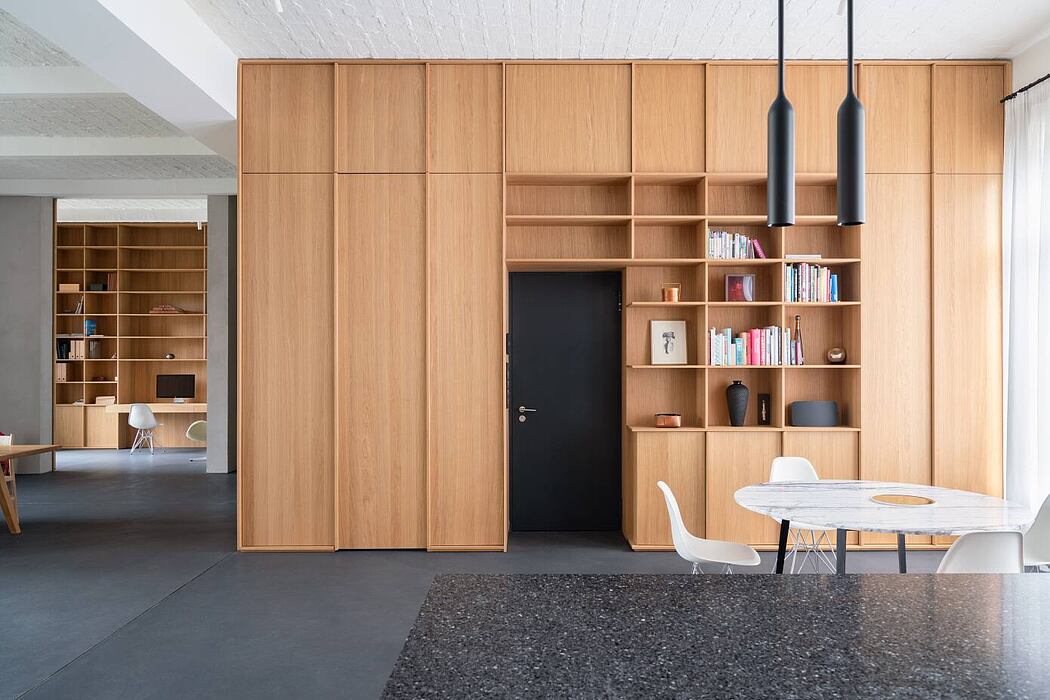
Loft SCH51 is a comfortable home located in Berlin, Germany, designed in 2018 by Batek Architekten.

Loft SCH51 is a comfortable home located in Berlin, Germany, designed in 2018 by Batek Architekten.
House R is a modern wooden house located in Albstadt, Germany, designed in 2020 by Dietrich I Untertrifaller Architekten.
Recently desinged by Alexander Brenner Architects, the Fineway House is a modern villa located on the outskirts of Reutlingen, Germany.
Introducing the spectacular Penthouse H64, a stunning transformation of a 1980s attic into a luxurious living space in the heart of Hamburg, Germany. Designed by Emma Brunckhorst in collaboration with HS Architekten, this penthouse masterpiece boasts a vibrant design style that seamlessly integrates bold colors, eclectic details, and contemporary features.
With its expansive rooms, high ceilings, and abundant natural light, Penthouse H64 is a shining example of modern German architecture and interior design.
Introducing the Arc House, a stunning fusion of Iranian and German architecture, nestled in the heart of Germany. M.E Architecture Studio brings traditional Iranian patterns to life within this magnificent concrete house, creating a unique living experience for an Iranian family residing in Germany.
Inspired by the number 4, the design showcases the main directions of the site, while embracing nature and incorporating elements of the Zoroastrian religion. With custom-designed furniture, this project truly harmonizes every element within the space.
Introducing the stunning House F9, a three-story concrete residence nestled in the picturesque Haigst area of Stuttgart, Germany. Designed by ZOLL Architekten Stadtplaner in 2015, this innovative home boasts an elegant fusion of concrete and wood, offering a unique living experience for a family of five.
Discover how this architectural marvel utilizes natural light and clever design to create an energy-efficient and inviting living space.
Nestled amongst towering pines near a serene lake in Brandenburg, Germany, House Köris emerges as a splendid wooden retreat designed by the renowned Zeller & Moye. Infusing nature’s tranquil beauty into a contemporary, wooden architectural masterpiece, this single-storey abode embodies the seamless harmony between indoor and outdoor living.
Designed around the stately trees to minimize its environmental footprint, this modern, eco-friendly weekend house, redesigned in 2020, reveals a captivating interplay of wooden interiors, natural light, and inspiring views of the surrounding landscape.
Join us as we explore the nuanced aesthetics of this sustainable sanctuary, just a short drive away from bustling Berlin.
Discover the mesmerizing Villa Mauthe, a symphony of contemporary design by Philipparchitekten Anna Philipp, majestically perched at the foot of the Swabian Alb in Bahlingen, Germany. Built in 2016, this two-story house uniquely combines art, light, and nature to complement the expansive, narrow plot it inhabits.
With a meticulous balance of public and private spaces, it showcases a creative family’s passion for art and graphic design. The home’s design elegantly negotiates its challenging site through three distinct lines: a tranquil tree line, a reflective water line from a garden pool, and an innovative art line that divides the property, making Villa Mauthe a distinctive architectural statement.
