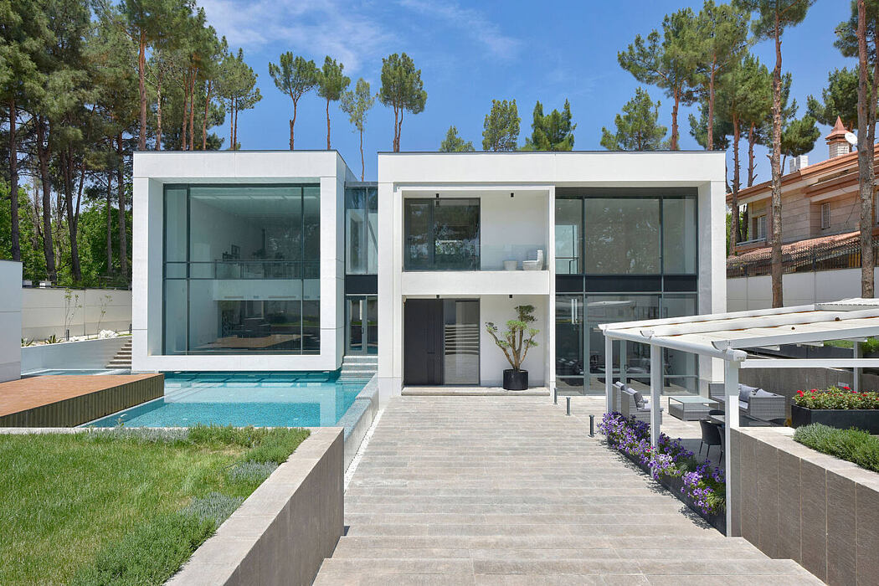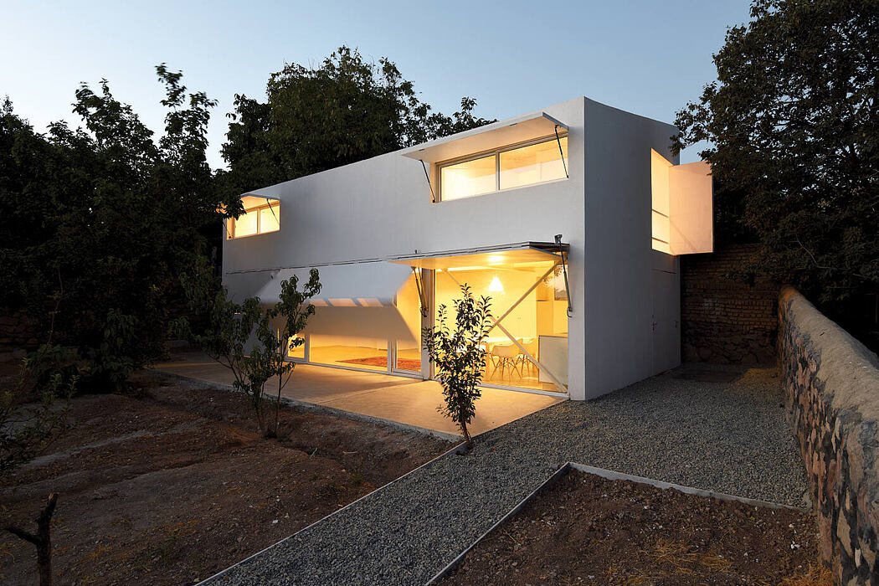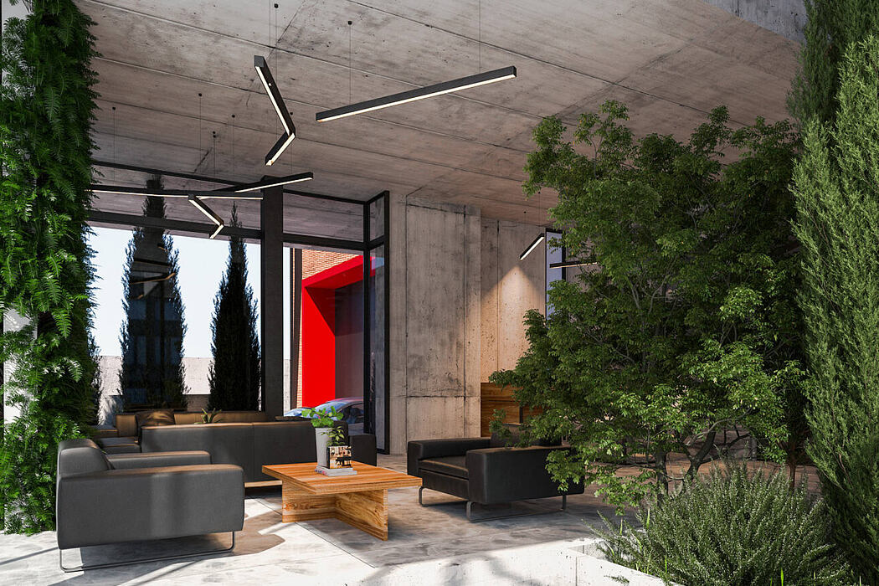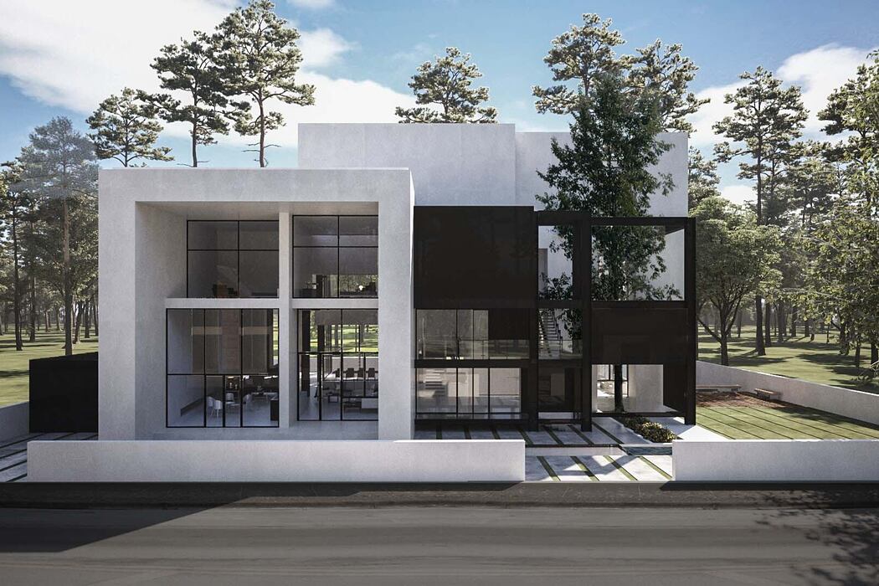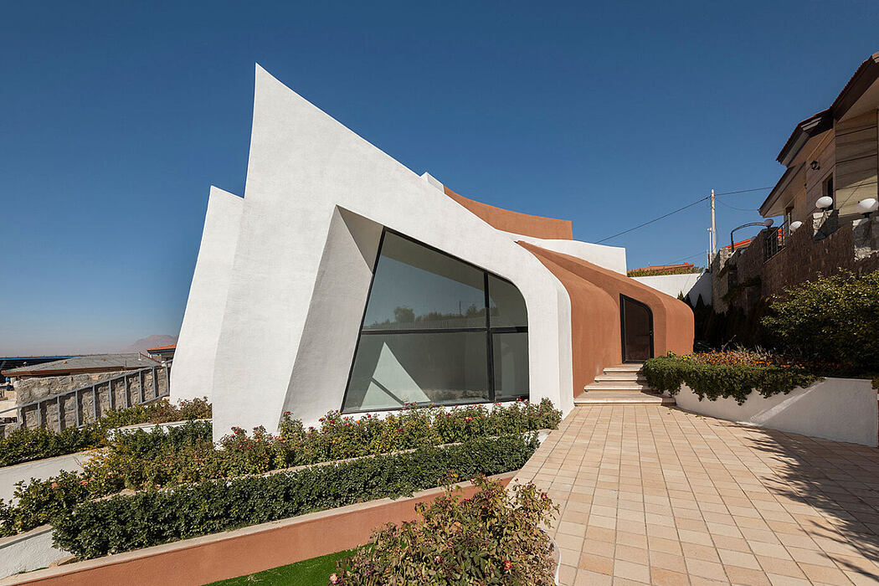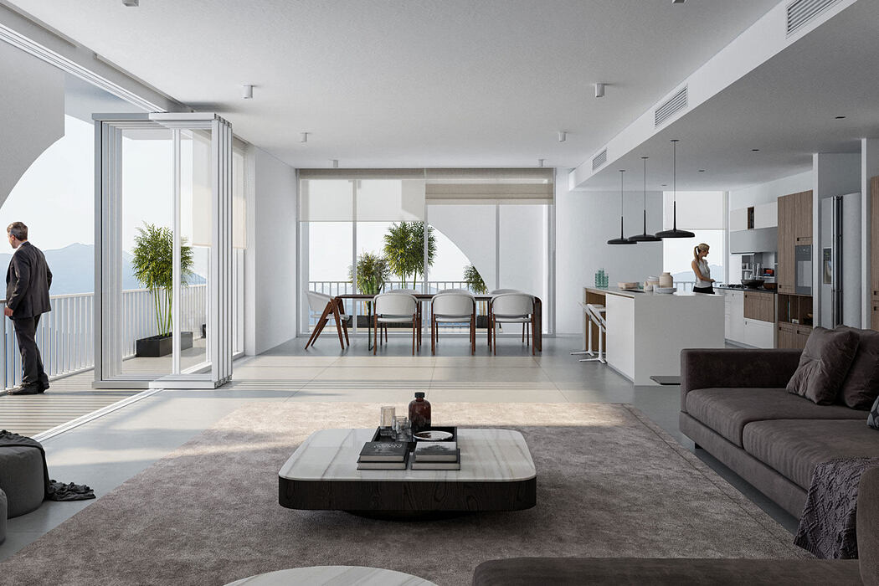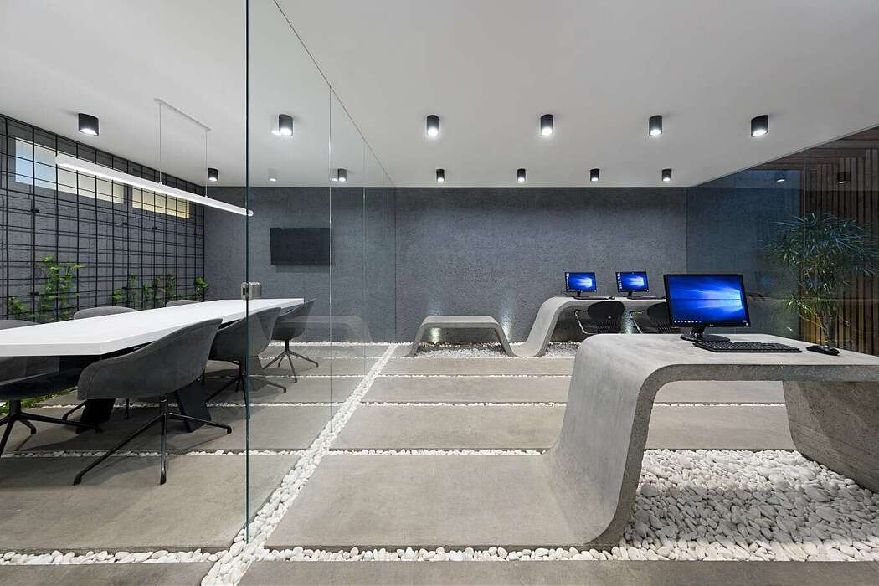Cantilever House by uc21 Architects
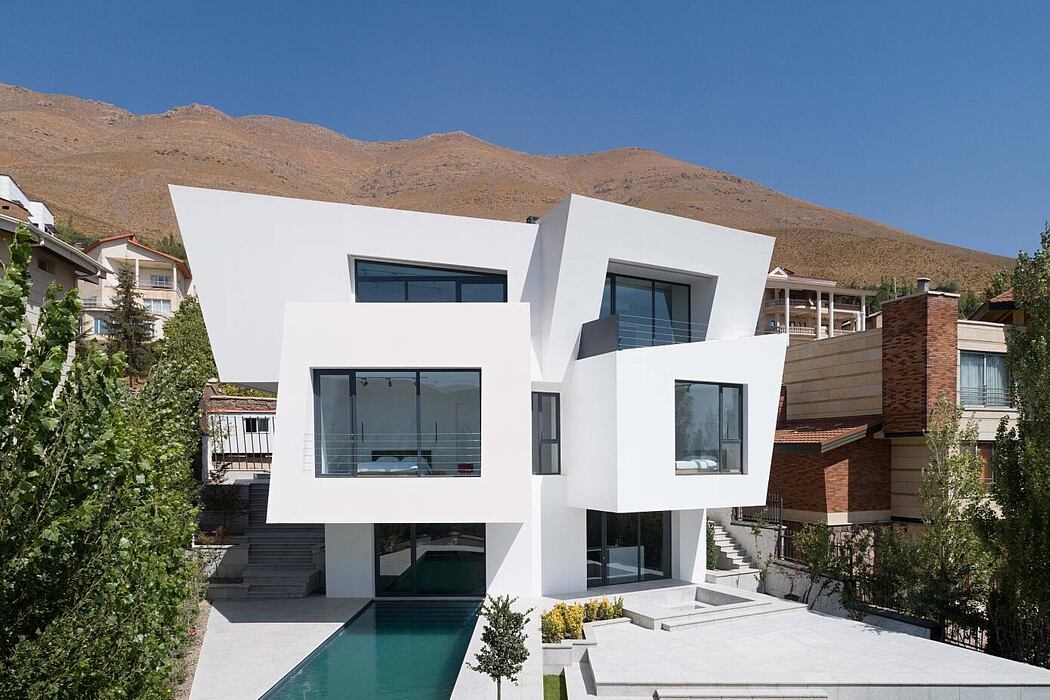
Cantilever House is a contemporary single-family house located in Damāvand, Iran, designed in 2021 by uc21 Architects.

Cantilever House is a contemporary single-family house located in Damāvand, Iran, designed in 2021 by uc21 Architects.
Shariat Villa is a modern house located in Karaj, Iran, designed in 2018 by Cedrus Studio.
Fashand Villa is a minimalist two-story house located in Pashand, Iran, designed in 2016 by Sabk Design Group.
Tehrani Stone Complex is a concrete single family house located in Tehran, Iran, designed in 2021 by Shenakhteh Studio.
Welcome to a fascinating journey into the world of contemporary architectural design, as we explore the Amirdasht Villa in Iran. Nestled in Kelarabad’s verdant landscapes, this stunning two-story house is a testament to modernism, brought to life by the exceptional team at MADO Architects. The designers have brilliantly transformed the property, preserving the existing nine-square grid structure while adding contemporary elements like steel framing and fluid spaces. Key highlights include a mezzanine guest room and a ground-level swimming pool that seamlessly integrates with the overall design.
Join us as we delve deeper into the captivating world of this uniquely Iranian architectural gem.
Uncover the poetry of architecture with the High Hopes Villa – a true testament to the masterful synergy of contemporary design and ancient Persian influences. Nestled in the heart of Chadgan, Isfahan, Iran, this breathtaking home, conceptualized by the visionary Mahyar Arab Bourbour, pays homage to the past while gazing resolutely towards the future.
Taking its inspiration from Pink Floyd’s track “High Hopes,” the contemporary villa unfolds in a harmonious sequence of spaces that embody the past, present, and future. Adhering to the area’s unique regulations, this triumph of architectural design maximizes natural light and air, ensuring comfort and sustainability.
Unveiling a masterful work of contemporary architecture in the heart of Tehran, Iran, the 13Chenar Residential project by Mado Architects revolutionizes urban living spaces. This striking apartment building, initially faced with construction and design challenges, is now a testimony to innovative design solutions.
Adapting the bubble deck system, the architects shifted the structural elements to the slab edges, thereby liberating the interior and granting end-users the freedom to shape their own spaces. The building features a layered design concept with a unique “ring” around each unit for enhanced privacy and a strong connection with nature, all perched on a 1.4m depth cantilever slab. Here, life unfolds within the carefully crafted layers of curtain wall, vault abstraction, windows, and shear walls – a vibrant dance between dynamism and tranquillity.
Architect’s Court- Architect’s Life designed in 2017 by Hamed Hosseini, is a modern industrial office located in Tehran, Iran.
