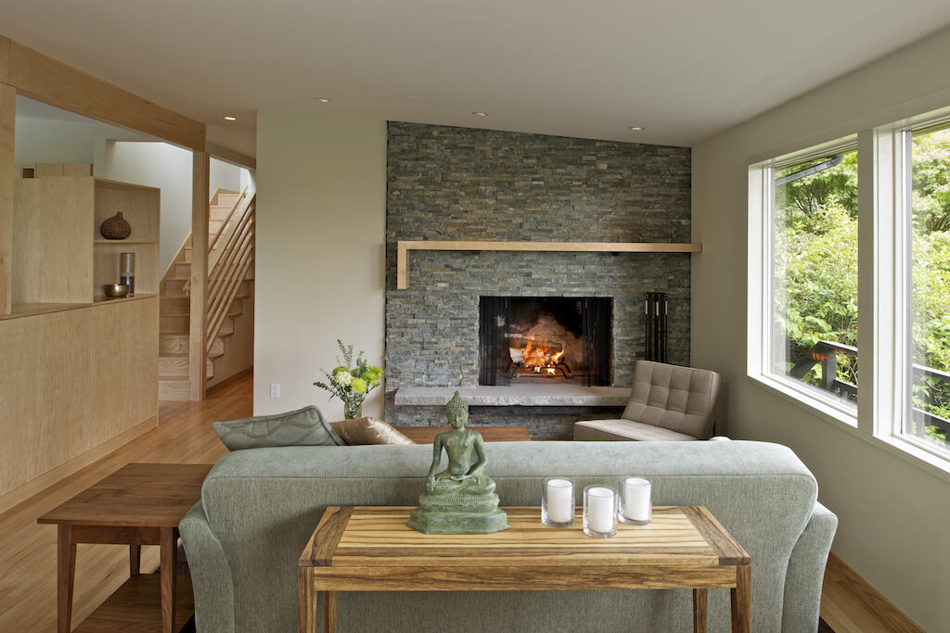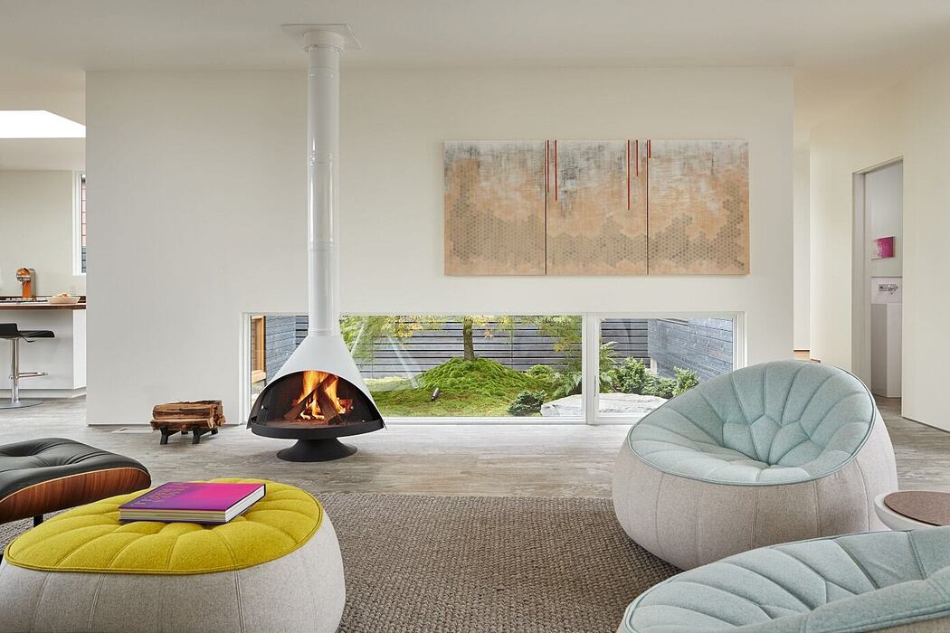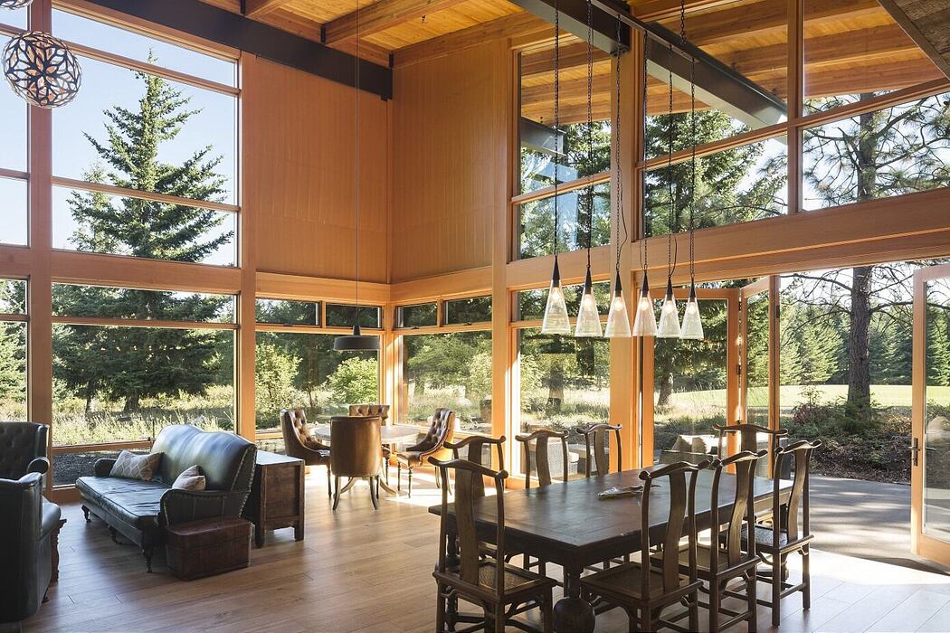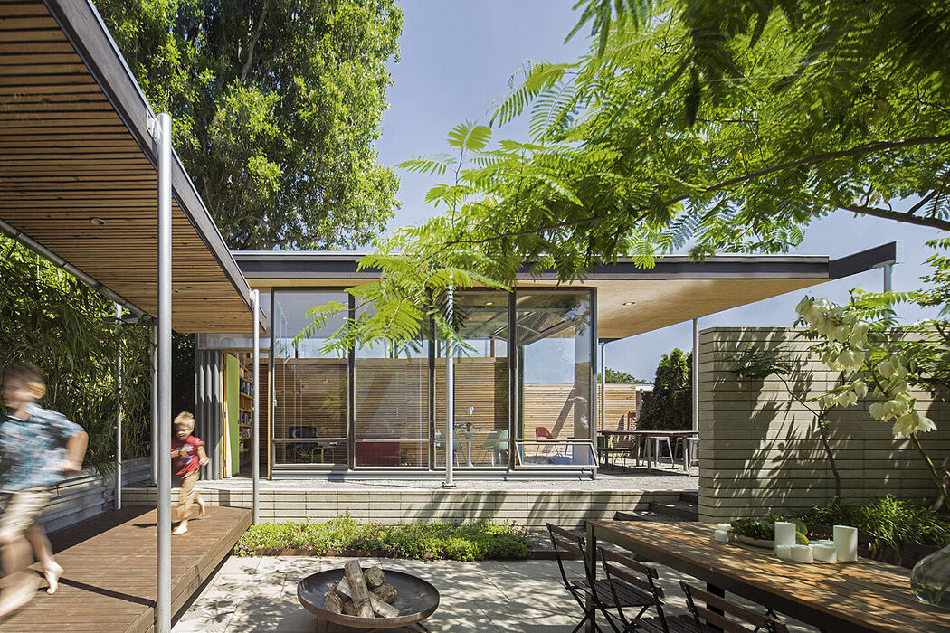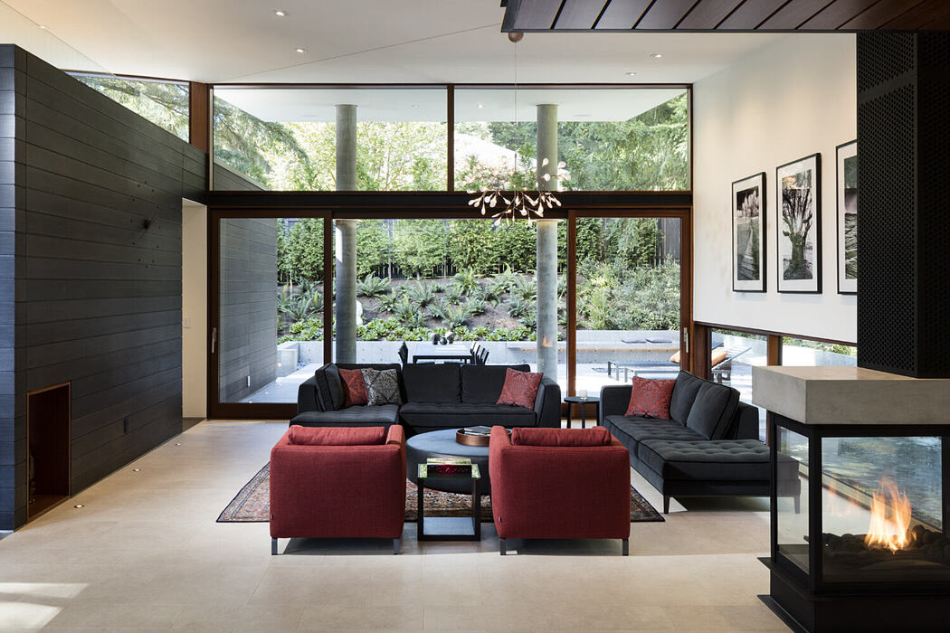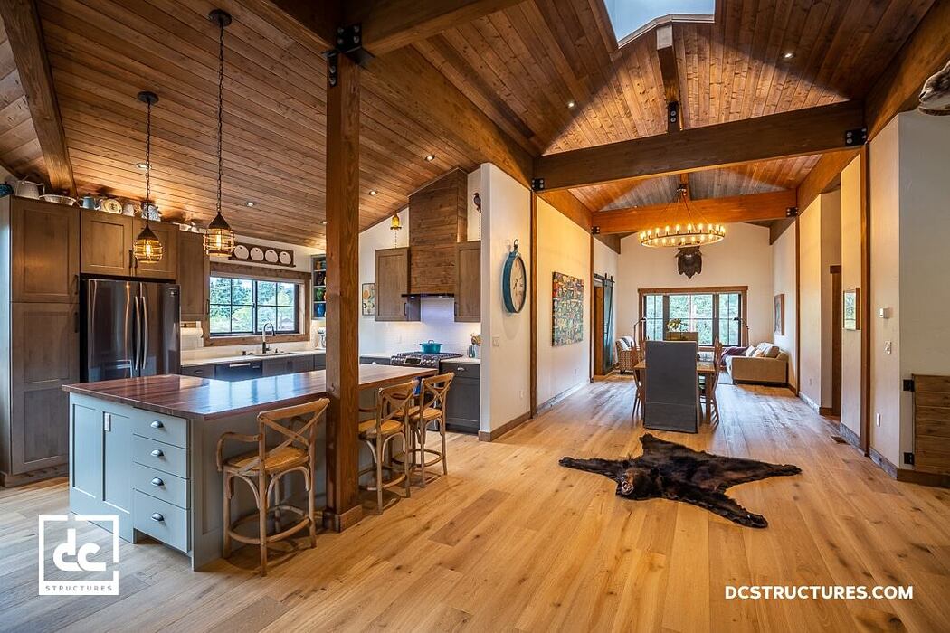Aldo Beach House by Wittman Estes
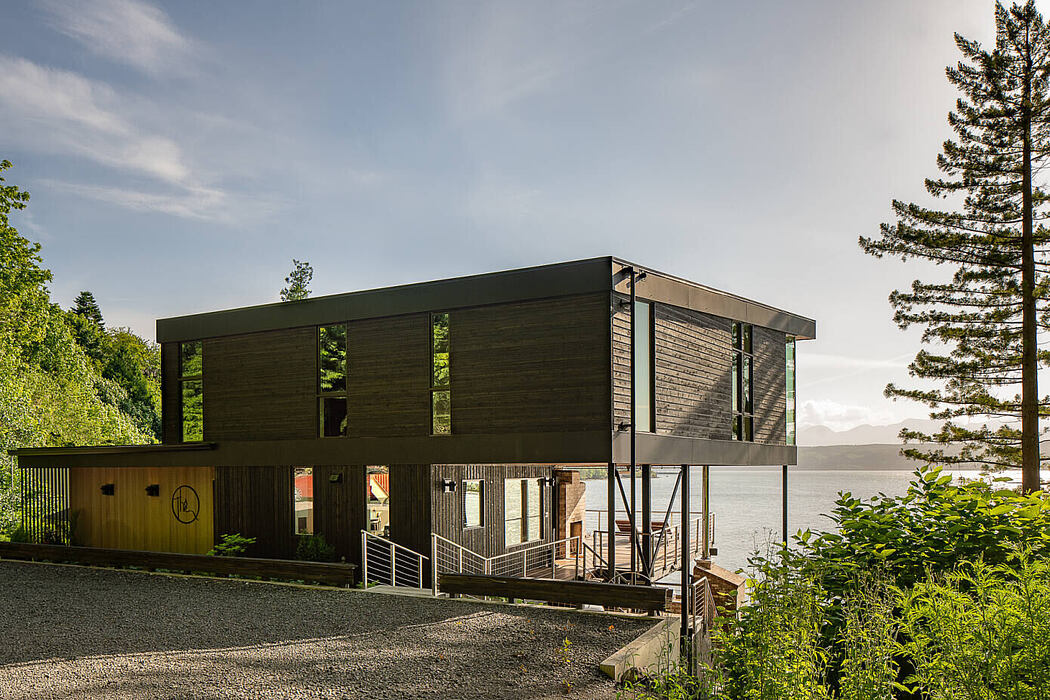
Located in Washington State, Aldo Beach House is an inspiring beach house has been recently redesigned by Wittman Estes.

Located in Washington State, Aldo Beach House is an inspiring beach house has been recently redesigned by Wittman Estes.
Welcome to the Mid-Century Sanctuary, a stunning residence located in the heart of Seattle, Washington. Designed by CTA Design Builders, this home embodies a perfect blend of mid-century design and minimalist aesthetics.
The main floor features a refreshed kitchen, while the new second-story master suite takes relaxation to another level. Escape to this lush, serene haven nestled in the city known for its iconic Space Needle and vibrant arts scene.
Step inside The Artist Residence, an exquisite blend of modern design and homely comfort nestled in the heart of Capitol Hill, Seattle. Designed by the renowned Heliotrope Architects, this house is an artistic haven specifically tailored for an artist and an engineer. Surrounded by quintessential Seattle cottages and bungalows, it serves as a calm oasis in the bustling downtown neighborhood, subtly fitting into its surroundings.
The house is characterized by its bright, spacious interiors, abundant white walls showcasing a growing art collection, and an immersive connection to the vibrant street life and serene gardens. What truly sets it apart is the work studio at the core of the layout, bathed in natural light, a testament to the residents’ interesting lives.
Escape to the luxury and tranquility of the Tumble Creek Cabin, a masterpiece of modern, sustainable design nestled in the heart of Washington State’s Cascade Mountains. Designed by the renowned Coates Design Architects, this one-of-a-kind vacation home is situated within the intimate community of Suncadia Resort, which offers a rich array of amenities and a Tom Doak golf course, one of the country’s finest.
This cabin is not just a home, it’s a legacy piece designed to withstand extreme weather conditions and offers an eco-friendly yet luxurious retreat for the whole family.
Nestled in the heart of Seattle, Washington, a city known for its innovative spirit and breathtaking natural beauty, stands the Grasshopper Courtyard Studio. A brainchild of Wittman Estes, this unique project embodies modern architectural design while offering a solution to Seattle’s housing shortage. Staying within the compact 4,500 square foot lot of a 1940s house, a multi-purpose 360 square foot (about 33.4 square meters) studio was cleverly added, creating an ingenious blend of indoor and outdoor living spaces.
Inspired by the principles of courtyard urbanism and traditional Chinese architecture, the studio serves as a versatile hub, be it for guest accommodation, rental, utility workspace, or play area. Outdoor elements like cedar and ipe materials, open-slat wood floors with drainage, and clerestory windows all add to the charm and functionality of this unique property.
The Grasshopper Courtyard Studio doesn’t just maximize the use of a single-family lot – it reimagines its potential, providing an inspiring vision for future urban living in Seattle.
Discover a seamless blend of contemporary design and natural elegance at the Inside Outside House, a signature project by David Coleman Architecture.
Situated in Bellevue, Washington, a city renowned as a technology hub, this contemporary house is an architectural marvel that echoes the tranquility of its cedar-rich surroundings. The design expertly intertwines living and sleeping spaces, punctuated with courtyards that terrace upwards, forming a breathtaking sinuous whole. The house, with its abundance of natural light and a unique layout, establishes an intimate connection with the land, offering its inhabitants an immersive experience into the calm and inspiring world of nature.
Welcome to the Barn-Style Residence, a unique barn house in White Salmon, Washington. Designed by DC Structure, it’s a blend of rustic charm and modern elegance.
The property features a cedar-clad exterior, Douglas fir accents, and a spacious covered deck. The upstairs living space is a marvel of interior design with an open-concept great room, kitchen, and dining area. Despite its rustic elements, the residence exudes a distinctly modern vibe with custom cabinetry, recessed lighting, and gridded windows.
Introducing the Magnolia Residence, a contemporary house located in the heart of Magnolia, Seattle, Washington. Designed in 2013 by the renowned Mwworks, this beautiful house encapsulates modern elegance and functionality, utilizing a carefully chosen palette of materials such as concrete, dark siding, and hardwoods throughout.
The property is distinctively designed with board formed concrete volumes offering privacy, while an inviting wood deck sets the stage for unforgettable entertaining. Large hardwood framed glass doors further accentuate the seamless connection between the indoors and outdoors, adding a layer of transparency and openness.
Sitting in the lap of the vibrant Seattle cityscape, known for its stunning views of Mount Rainier and Puget Sound, Magnolia Residence truly embodies a perfect blend of warm, artisan craftsmanship with modern simplicity.
