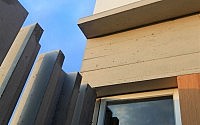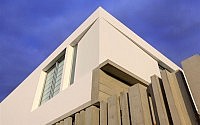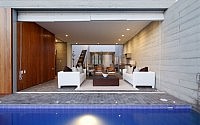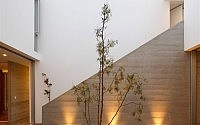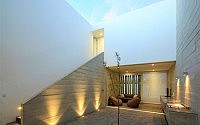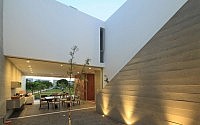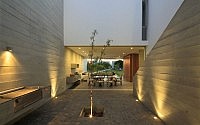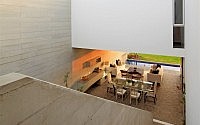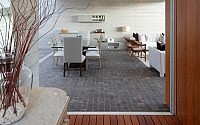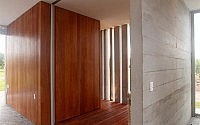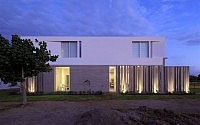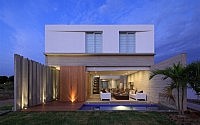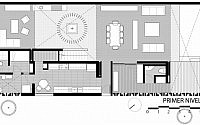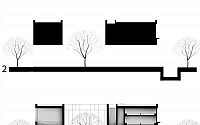La Isla House by Llosa Cortegana Architects
Contemporary property designed by Llosa Cortegana Architects in 2011 located in Lima, Peru. Get inspired!



















Description by Llosa Cortegana Architects
In recent years the growth of the housing urbanizations in the South of Lima, is creating locations for the housing project a bit afield from the sea, so now houses need to recreate the living on the beach from other scenarios.
This project responds to the challenge of living by the sea but surrounded by a tree landscape, and having an internal and external life that wouldn’t feel the lack of having a permanent view to the sea.
Thus, the idea developed in the course of the design process was to have amplitude in the interior of the house, created from the flexibility of the social space according to the use and family interactions in the day to day.
Spatial continuity is generated by inserting a patio with a tree as a continuation of the exterior landscape, and by developing two contiguous spaces that hold the social life of the house.
Space is amplified by the absence of enclosure and the view is directed to the outside.
The house is lived in its interior, but constantly connected to the green landscape that surrounds it.
The entrance is displaced generating a “zero” space, a moment of pause that brings the look towards the wooden bend that leaks to the exterior.
The house is the void in the interior of the mass, the space increased by the fluidity of the view and its rugged materiality that allows us to think that the enjoyment of architecture is not an image, but the everyday experience of its spaces.
Visit Llosa Cortegana Architects
- by Matt Watts