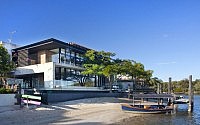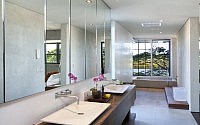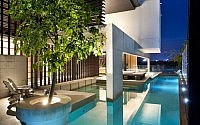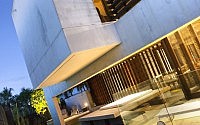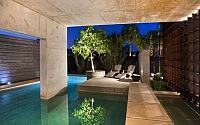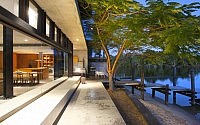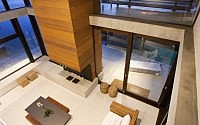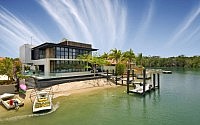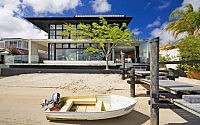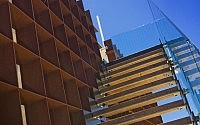Cage House by Frank Macchia
The Cage House by Frank Macchia was designed as an “aussie” home for a family moved down under from Italy. This property is located in Noosa.










Description by Frank Macchia
The rusty cage house was born by a request from a close friend of Frank Macchia’s to create an “aussie ” family home for their move down under from Italy.” My inspiration for this home was the clients background in music and graphic design. I had a strong inclination to keep it simple, real and square. So I decided to play a game of square on square overlays using only materials that would weather noticeably such as raw concrete, timber and coreten. It is always important for me to think about how the form will hold up aesthetically as the years roll on “Nestled in a quiet suburban street this waterfront home is shrouded from the road and adjoining properties by a rusty steel cage which unveils a home that embraces the beauty of raw materials. A careful selection of off form and polished concrete, timber and rusty steel were selected for their natural beauty and durability to the coastal elements.Spread over two levels the open plan lower level living and dining zones circulate around the kitchen with a central island bench the hub for friends and family gatherings. The space flows from inside to outside blurred by a continuity of finishes and substantial overhangs to outdoor areas providing shaded private nooks to enjoy the mild Noosa climate. A pool runs the length of one boundary punctuated by stepping platforms of timber and concrete and blade walls supporting the floor level over. The upper level is connected to the lower level by a folded steel and timber staircase adjoining a two story light void studded with bamboo. The bedrooms overlooking the street each with ensuite are enveloped within the rusty steel cage which provokes a play of light and shadow as the day progresses. The master bedroom suite overlooks the living space below and utilises the substantial glazing to provide a panoramic vista of the river frontage and nature reserve on the opposite river bank.
- by Matt Watts