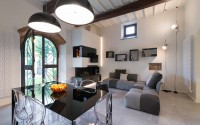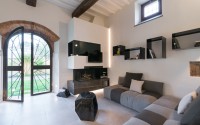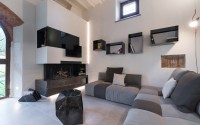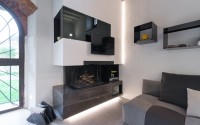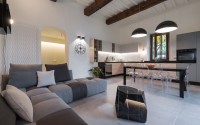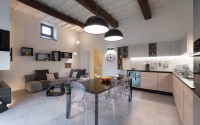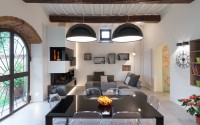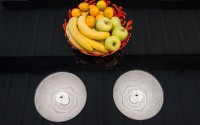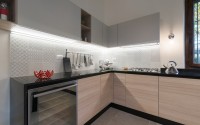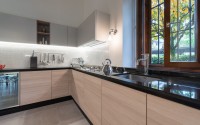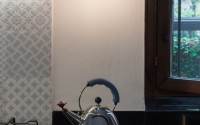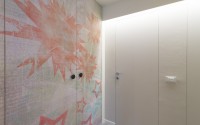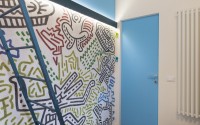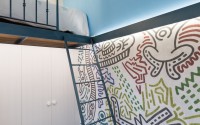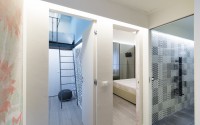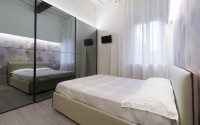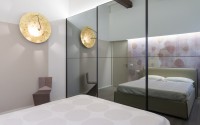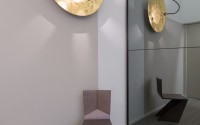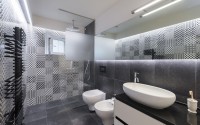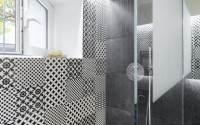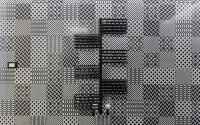House in Tuscany by B+P Architetti
Situated in Tuscany, Italy, this farmhouse was completely redesigned by Pierluigi Percoco and Alessia Bettazzi of B+P Architetti.












Description by B+P Architetti
In an old Tuscan farmhouse there is a residential space renovated with all comforts of a modern residence. A small space thought with charming rooms designed to accommodate a young couple in love with life that loves the artificial light and strong colours. Materials with natural finishes and mirror polished surfaces alternate in a dynamic equilibrium, full of contrasts and nuances. The stone fireplace (London Grey) becomes the central core of the house, characterizing the living area, while the sleeping area is marked by wallpaper – fabric effect – with elegant and colourful graphics (costum made and designed on demand). LED lights with soft effects and soffused exalt the surfaces and wall graphics.
Photography by Darragh Hehir
- by Matt Watts