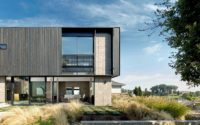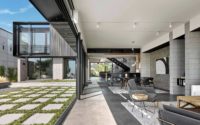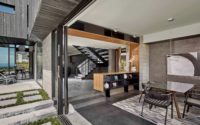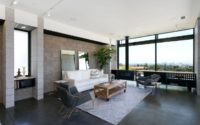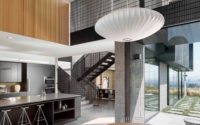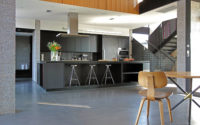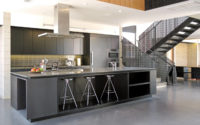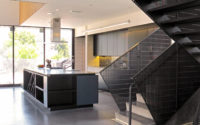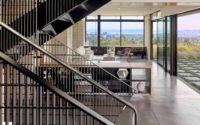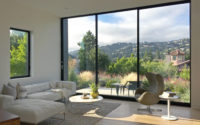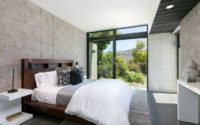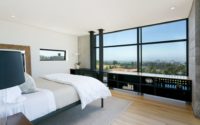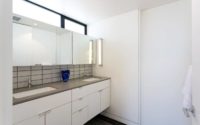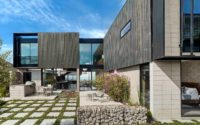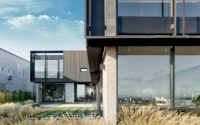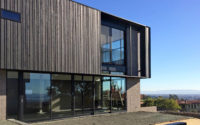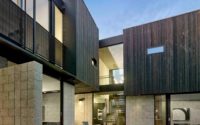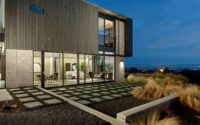Upper Rockridge Residence by AAA Architecture
Upper Rockridge Residence is a contemporary two-story residence located in Oakland, California, designed in 2015 by AAA Architecture.

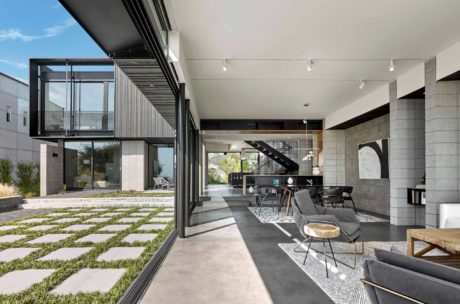
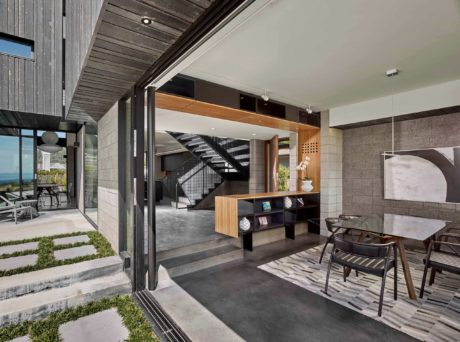
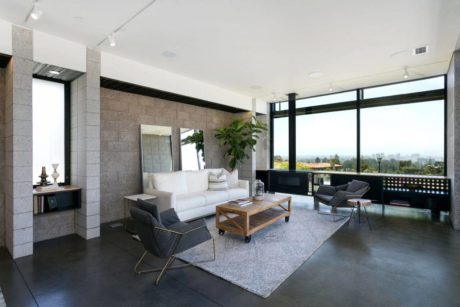

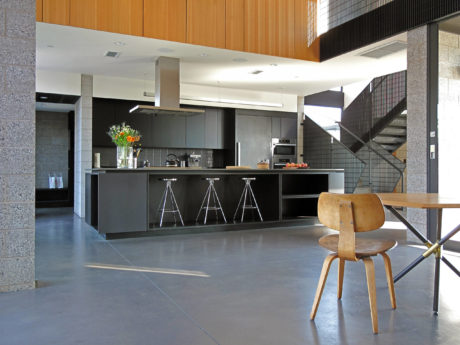
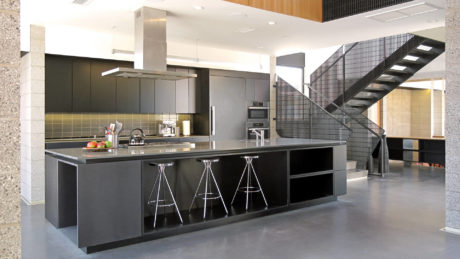
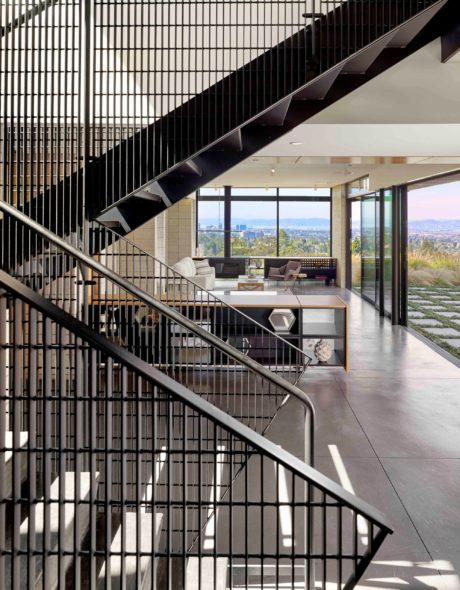
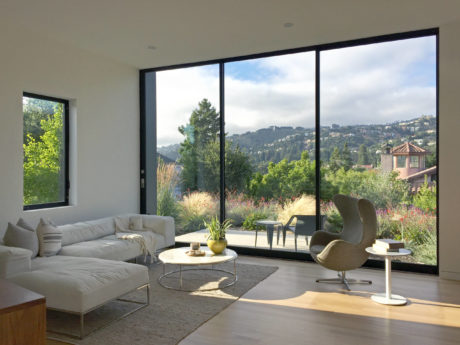
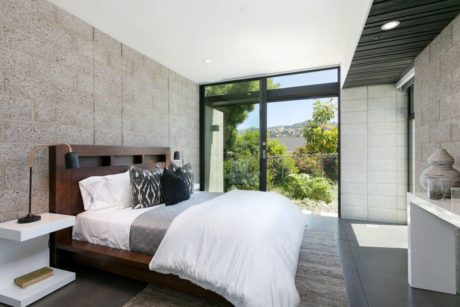
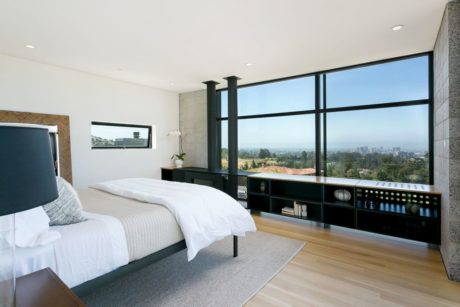
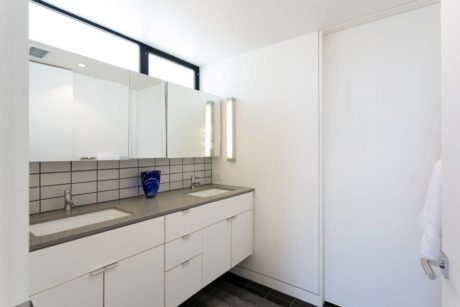
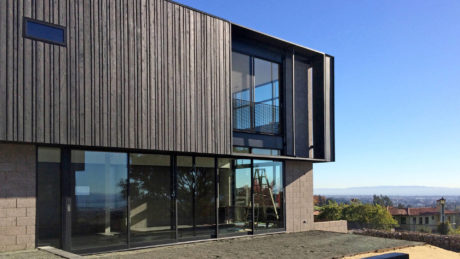
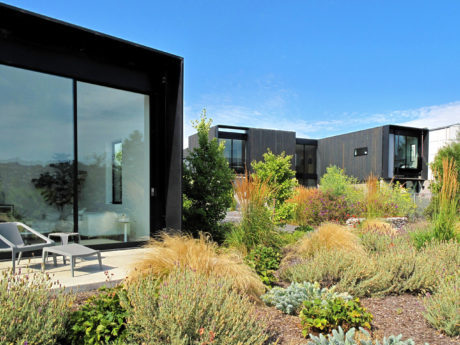
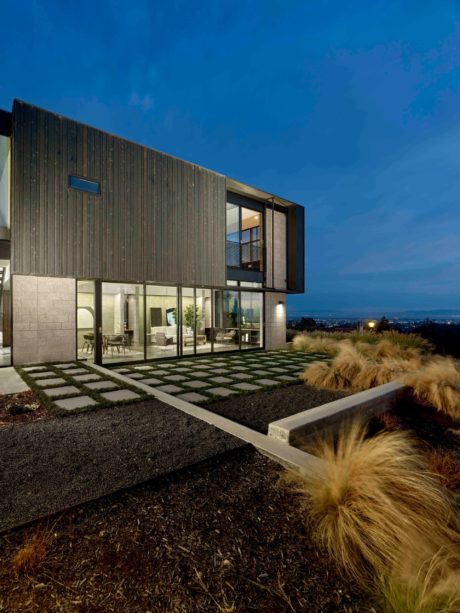
About Upper Rockridge Residence
Transforming Ashes to Architecture
In the aftermath of the Oakland Hills Firestorm, a landscape of grey ash and blackened foundations marked the area. Fast forward over two decades, and only a handful of grassy lots whisper the tales of that calamity. Among these, a lot once cradled a 1958 redwood-clad masterpiece by William Wurster in Upper Rockridge. Embarking on a journey to realize their dream home, our clients, after exploring options with several architects, chose AAA Architecture, led by Randolph R. Ruiz and Benjamin Parco, to bring their vision to life.
Designing with Vision
The mandate was clear: craft a home that not only maximized the stunning views but also melded seamlessly with the outdoors, showcasing expressive materials and embodying the modernist ethos of California’s iconic architecture. Despite having a defined vision influenced by previous designs, the clients were open to exploring new directions with us. This collaborative spirit led to the creation of numerous iterations, eventually culminating in a design that stood out as truly unexpected.
Embracing the Site’s Essence
The challenge was multifaceted: a sizable yet awkwardly shaped lot, proximity to neighbors yet blessed with breathtaking views, and a favorable climate that came with its own set of environmental challenges. Our solution? A design that embraced the lot’s potential to the fullest. The chosen design features two offset bars creating intimate front and rear courtyards, divided by a majestic two-story breakfast room. The ground floor unfolds along four masonry walls, oriented to capture the essence of the site’s views, defining the structure’s unique form while fostering a connection through glass windows and doors. Upstairs, three bedrooms and an office perch atop these walls, enveloped in charred cedar, with large windows accented by metal hoods harboring operable louvers to mitigate western exposure.
A Study in Materiality
The use of insulated, ground-face concrete blocks introduced a disciplined rigor to the plans, often elusive in wood-frame construction. This choice not only showcased the structural integrity in an aesthetically pleasing manner but also highlighted the texture and enduring nature of stone. The thermal mass and integral insulation of these blocks enabled expansive glass areas, surpassing California’s rigorous energy standards with ease.
Sustainable Living
The home stands as a testament to environmental stewardship and thoughtful living. It incorporates a plethora of green technologies and strategies, including high-efficiency fixtures, zoned HVAC systems, low-VOC coatings, and drought-resistant landscaping. By prioritizing these elements, the home not only minimizes its environmental footprint but also promises a Green Point rating, setting a benchmark for sustainable living in modern architecture.
Photography courtesy of AAA Architecture
Visit AAA Architecture
- by Matt Watts