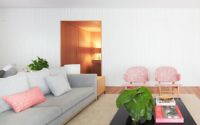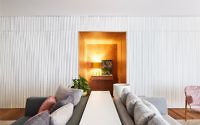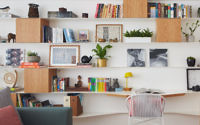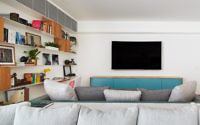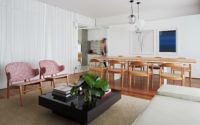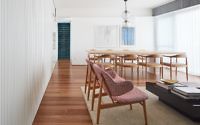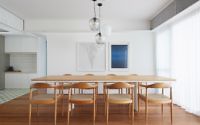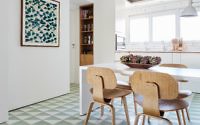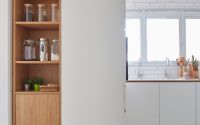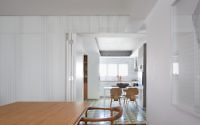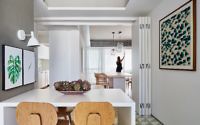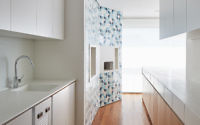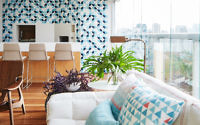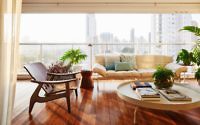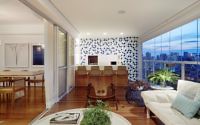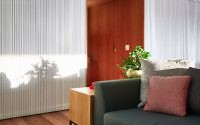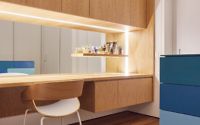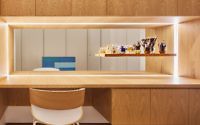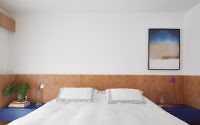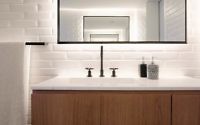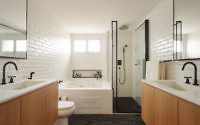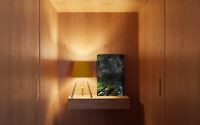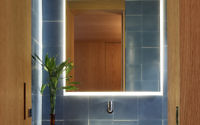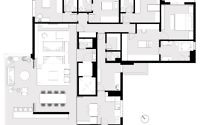Apartment AML by David Ito Arquitetura
Designed in 2018 by David Ito Arquitetura, Apartment AML is an inspiring home located in Sao Paulo, Brazil.











About Apartment AML
Illuminating Design: Maximizing Space and Light
To fulfill the residents’ quest for spacious, brightly lit areas adorned with soft colors, this project brilliantly highlights the apartment’s two standout features: its abundant natural light and expansive social area.
Furthermore, the dining, living, and TV areas seamlessly merge into one cohesive space, extending to the gourmet terrace and kitchen. Remarkably, a 12-meter (about 39 feet) long slatted panel serves as a stunning visual anchor for the social zone. Ingeniously, hinged doors blend into this panel, providing discreet access to the kitchen, dining area, and the private quarters, enveloping the wood-clad entrance hall.
A Symphony of Light and Texture
Dominating the scene, white walls, slatted panels, metal shelves, ceramics, Corian countertops, curtains, and furnishings all play their part in optimally distributing natural light. This thoughtful arrangement reduces the need for direct artificial lighting.
The interplay of textures and reflections on white surfaces, paired with the warmth of wood, creates a perfect canvas for splashes of color. The innovative lighting design eliminates the need for ceiling plaster in living spaces and bedrooms, resulting in taller ceilings and an uncluttered visual field.
A Colorful Nod to National Heritage
The apartment’s vibrant ambiance pays homage to national culture through traditional elements like tiles and a ceramic panel by artist Alexandre Mancini. Furniture and greenery harmonize with the chosen color palette, adding life to every corner.
The social area’s identity flows into the private spaces, notably in the closet’s underwear furniture. This piece features small, colorful pivot doors reminiscent of a magic cube. The distinctive design of this furniture and the dining table bear the signature of the design firm.
Photography by Pedro Kok
Visit David Ito Arquitetura
- by Matt Watts