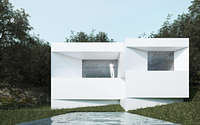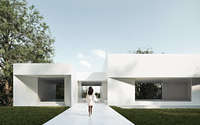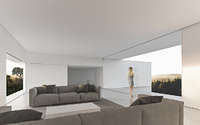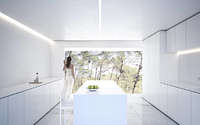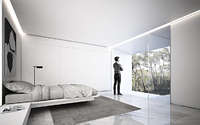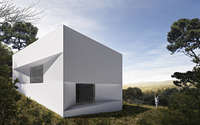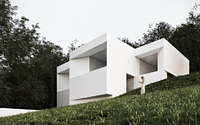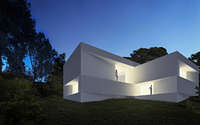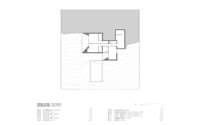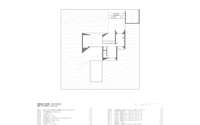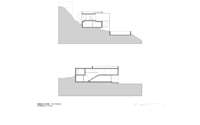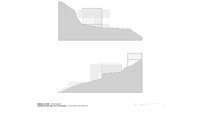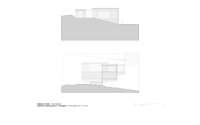Fababu House by Fran Silvestre Arquitectos
Located in Valencia, Spain, Fababu House is an inspiring contemporary house designed by Fran Silvestre Arquitectos.








About Fababu House
Designing with Nature
The project starts with a challenging site: steep slopes and rocky ground. Here, the building takes shape, with three volumes merging and rising from the earth, embracing the land’s natural contours.
A Fusion of Form and Function
The building’s nooks arise where the volumes intersect, creating an interlaced pattern of openings. These openings craft shadows that lend depth to the façade. On the outside, the structure appears as a massive, rock-like form. Inside, the strategic geometry of the openings and terraces amplifies the stunning views without compromising privacy between rooms.
Layered Living Spaces
At the plot’s lowest point nestles the pool, seeming to spring forth from the rocks. Up top, at street level, lies the garage, marking the entrance. The main floor hosts the living area, dining room, kitchen, toilet, master bedroom, and bath. Following the land’s slope, the lower level accommodates additional spaces, ensuring direct outdoor access to the pool and the enveloping pine forest.
Photography courtesy of Fran Silvestre Arquitectos
Visit Fran Silvestre Arquitectos
- by Matt Watts