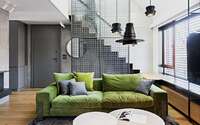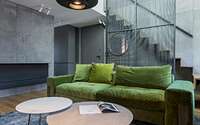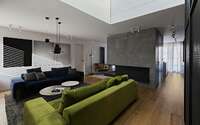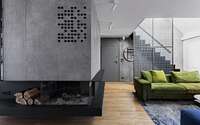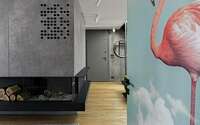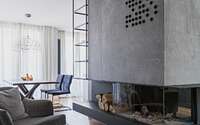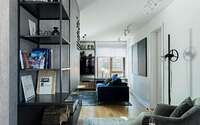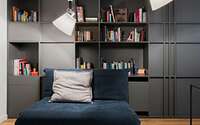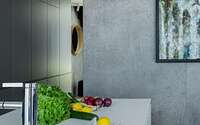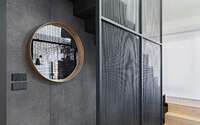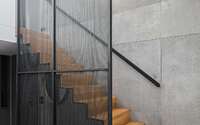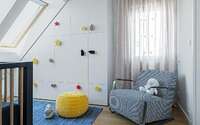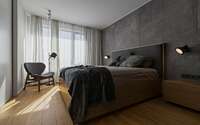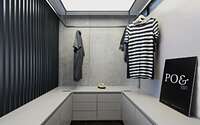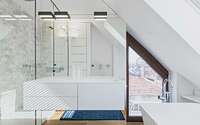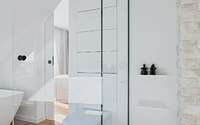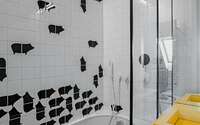Apartment M19 by Hush Architects
Located in Sofia, Bulgaria, apartment М19 is designed as a dwelling for a young family. Their dynamic daily routine and naturally liberal behavour lead to creating open spaces complimenting each other with natural materials – metal, wood and concrete.










About Apartment M19
Stepping into Sofia’s contemporary urban landscape, Apartment M19 emerges as a beacon of industrial elegance. Designed in 2018 by the forward-thinking Hush Architects, this Bulgarian gem showcases the pinnacle of modern living.
Living Room: A Study in Modern Industrialism
The living room, a symphony of clean lines and raw materials, radiates a warm, inviting atmosphere. The plush, green velvet sofa, accented by monochrome pillows, offers a soft counterpoint to the room’s stark, industrial elements. Overhead, pendant lights cast a golden hue, encapsulating the essence of sophisticated urban design.
Dining Room: Where Elegance Meets Function
Transitioning to the dining room, the narrative of understated luxury continues. A minimalist table, surrounded by sleek chairs, stands ready to host intimate dinners or lively gatherings. The space is bathed in natural light, highlighting the clean architectural lines that define Apartment M19.
Kitchen: Culinary Excellence in Design
The kitchen’s crisp, white countertops and state-of-the-art appliances reflect a haven for culinary exploration. Black cabinetry adds depth, creating a visually striking contrast that is both practical and aesthetically pleasing. This culinary retreat embodies the apartment’s industrial ethos while offering modern comforts.
Staircase: Ascending in Style
The staircase, a masterpiece of metal and air, connects the apartment’s two levels with grace. Its open design and geometric precision echo the industrial theme, while the playful shadows it casts add a dynamic visual element to the space.
Children’s Room: Playful Sophistication
In the children’s room, creativity takes center stage. Whimsical star details and a palette of crisp whites and bright accents create a space that encourages imagination while maintaining the apartment’s design integrity.
Bedroom: A Serene Escape
The bedroom is a sanctuary of tranquility, with a palette of greys and rich wood tones that invoke calm. The strategic placement of lighting complements the natural illumination, crafting an ambience of serene retreat within the bustling city.
Bathroom: Industrial Chic at its Finest
Finally, the bathroom offers a spa-like experience with its clean lines and light-filled space. Glass, tile, and sleek fixtures exemplify the industrial chic design, rounding out Apartment M19’s journey through modern luxury.
Apartment M19 stands as a testament to Hush Architects’ vision of blending industrial aesthetics with contemporary comforts, making it a coveted address in Sofia’s vibrant heart.
Photography by Georgi Petev
Visit Hush Architects
- by Matt Watts