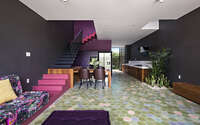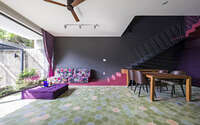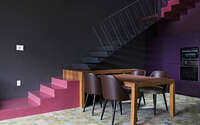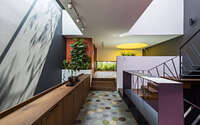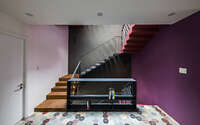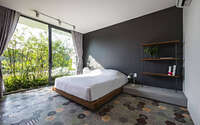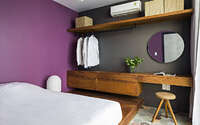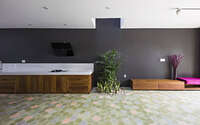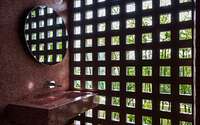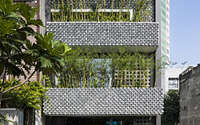Pattern House by MM ++ Architects
Inspired by Vietnamese modernism heritage, Pattern House is a single family house designed in 2019 by MM ++ Architects situated in Ho Chi Minh City, Vietnam.








About Pattern House
Revamping Tradition with Modern Touches
Just west of Ho Chi Minh City, there’s a cleverly designed shop-house on a small plot of 5 meters by 15 meters (roughly 16 feet by 49 feet). Commonly found in Southeast Asia, these homes often feel tight and dark, but this one has been transformed to let in light and air.
A Nod to Vietnamese Modernism
The design team looked to Vietnam’s modern designs for inspiration and came up with a striking yet practical facade using bricks and airy cement blocks. Not only do the bamboo planters by the windows keep out the strong sun, but they also offer privacy and blend the indoors with the greenery outside.
Moreover, the airy blocks have a smart use inside, too, making up walls that let a breeze flow freely through the living spaces.
The house fits four bedrooms without feeling cramped, thanks to smart design. Right at its heart, the staircase steals the show with its wooden storage, metal steps, and eye-catching concrete parts. It’s not just a way to move around the house—it’s a standout piece of decor.
Skylights pour sunshine into every level, reaching even the ground floor, and helping the house stay fresh with natural airflow.
Each level is more than just a walkway, with bookshelves, plants, and a small desk making each space useful and inviting.
On the ground floor, the kitchen, dining, and living areas come together in a big, friendly space. The kitchen’s smart L-shape opens up the room even more, while the dining table and couch connect with the staircase, adding a dash of fun to the design.
Bright Spaces for Happy Faces
The second-floor bathroom is a real standout, with a round skylight that soaks the room in sunshine, creating a peaceful spot that’s also uplifting.
The rooftop garden is pretty and practical—it keeps the house cooler by acting like an extra layer against the heat.
But it’s not all about smart design and natural touches. The bright colors throughout the home answer the client’s call for a cheerful space. The design team’s playful color choices have turned the home into a vibrant, joyful place to live.
Photography by Oki Hiroyuki
Visit MM ++ Architects
- by Matt Watts