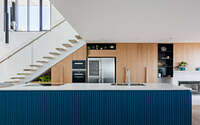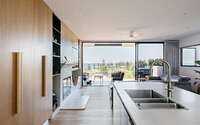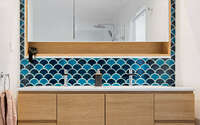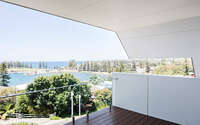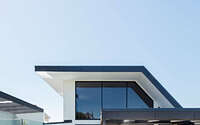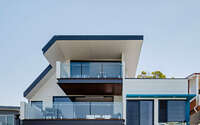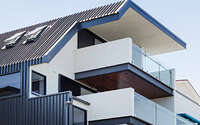Kiama House by I Architecture
Designed in 2018 by I Architecture, Kiama House is a luxury residence situated in Kiama, NSW, Australia.
The design captures the amazing harbour views and links the backyard pool and BBQ space flowing through the main living area and out the harbour.








About Kiama House
Introducing Kiama House: Coastal Elegance Meets Rural Charm
Set against dramatic coastal backdrops, Kiama House stands proudly as the primary dwelling on a 20-hectare (about 49.4 acres) stud farm. Strategically nestled on a gentle hillside, this residence not only basks in sunlight but also enjoys refreshing cross breezes and breathtaking panoramic views.
Embracing Nature with Thoughtful Materials
In crafting Kiama House, designers opted for timber, stone, and zinc. These materials lend the home a sturdy, rustic charm. Moreover, elegant dry-stone walls, made from local stone, further anchor the house to its natural surroundings.
Photography courtesy of I Architecture
Visit I Architecture
- by Matt Watts