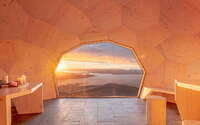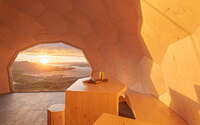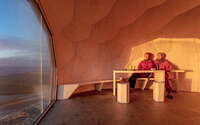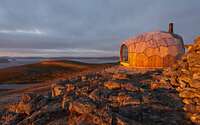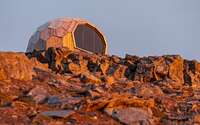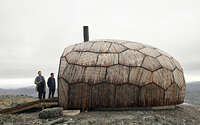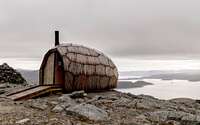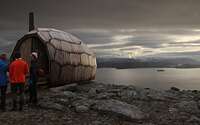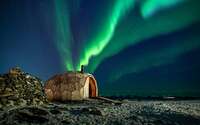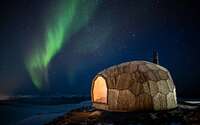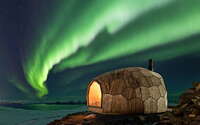Dagsturhytter by Spinn Arkitekter
Dagsturhytter is a modular prefab retreat located in Hammerfest, Norway, designed in 2019 by Spinn Arkitekter.








About Dagsturhytter
Hammerfest’s Mountainous Attraction
In 2015, Hammerfest’s Norwegian Trekking Association initially envisioned two warming huts to further enhance mountain hiking. The criteria? A cozy, window-rich cabin with a wood stove, simple benches, and, importantly, a design complementing the mountain’s terrain.
Varden: An Architectural Gem
That summer, SPINN promptly rose to the challenge. They designed “Varden,” a wooden structure seamlessly blending with its surroundings. Beyond its aesthetics, it had to resist the area’s fierce polar winters, offer a warm pitstop for hikers, and simultaneously stand as a unique attraction. To achieve this intricate wooden shell vision, SPINN partnered with FORMAT Engineers, ensuring the design could be crafted atop the mountain by local volunteers.
Utilizing drones and photogrammetry software, they mapped the sites in 3D, thereby providing a detailed terrain blueprint. While SPINN architects initially molded the shapes in Sketchup and Rhino, FORMAT Engineers subsequently optimized the designs using specialized tools. Consequently, their collaboration birthed a cross-laminated timber shell consisting of 77 interlocking panels, effectively resembling a 3D jigsaw.
Proactively, simulations tested the design against wind and snow. This ensured the hut’s resilience against arctic storms while also guaranteeing an always-accessible entrance. Recognizing the need for precision, they turned to 3D printing to thoroughly review construction compatibility and external cladding options.
Challenges and Community Support
Surprisingly, SPINN and FORMAT’s proposal exceeded the client’s budget expectations. However, the determination to manifest this project persisted. They boldly initiated a crowdfunding campaign, complemented by a compelling visualization. Generously, local businesses contributed materials, with Kebony specifically offering exterior cladding materials. As planned, hiking association members passionately shouldered the responsibility of assembling and transporting the structure.
Prioritizing precision, they assembled the structure in a controlled warehouse. Here, two volunteer teams collaboratively worked diligently: one focusing on the main structure and the other tailoring the exterior cladding. Collectively, they dedicated over 1500 hours for a single cabin. Notably, professionals solely undertook the shell’s waterproofing and the foundation’s onsite pouring.
Breathing Life into the Design
The first cabin, split in two, strategically traveled to Storfjellet via a flatbed lorry. Upon positioning, they installed the window, fireplace, ramp, and furniture onsite. Remarkably, this cabin already draws a significant influx of visitors to Storfjellet. Concurrently, plans for the second cabin on Tyven are underway. Once complete, both cabins will majestically grace Hammerfest’s arctic landscape, standing sentinel over the city and nostalgically exchanging glances from their respective mountains.
Photography by Tor Even Mathisen
Visit Spinn Arkitekter
- by Matt Watts