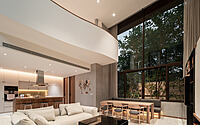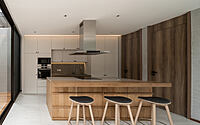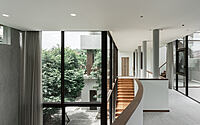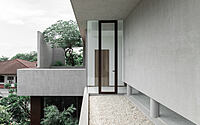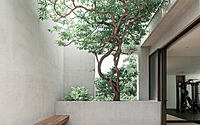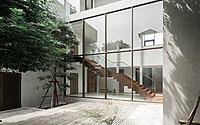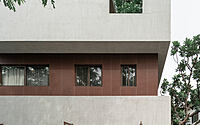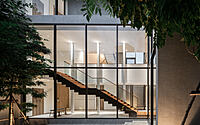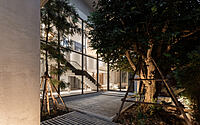FN House by Anonym
FN House is a contemporary home located in Bangkok, Thailand, designed in 2022 by Anonym.










Description
Located in a dense residential district of Bangkok, Prachauthit Road, FN house reveals a bold, massive front yet conforms to humbly connect with neighborhood by its materials. The rigid stacking geometric form on the exterior gives bold and noticeable visuals, whilst inside the house is activated by the factor of contrast of its form by having a curved mezzanine balcony as a surprise architectural element. Together with using light tone materials, this to create pleasant ambience for the premise to blend with natural existing and surrounding context.
Due to the narrowly-shaped site which is only 500 square metres and very close to neighbor’s fence in the south, main living spaces are intentionally elevated for about 1.2 metres from the ground to not only resolves the sites’ constraints but also improves visual condition as well as taking the most advantage of neighbor’s huge garden view. Simultaneously, the northern side of property belongs to the same owner, this fortunately encourages the house to have double-height glazed façade and spacious opening without any limitation of privacy concern. With benefits of the double volume, natural light and ventilation both penetrate the living space and create an ambience or experience very specific to the time of day and year.
Owners’ personality inspired the selection of materials, they love authenticity with neat, order and a good share of tactile sense, thus FN house began as a spatial experiment of raw-yet-detailed rustic tropical aesthetic. Contrast combination grey polish mortar and natural rust-colored finishing throughout the house dissolves the threshold between interior and exterior spaces. Despite its rustic textures, interior of the house is designed to soften the mood and grow the homey atmosphere with combination of a warm white paneling, white travertine tile and natural oak expressing tenderness under the natural light. Inevitably, to complete owner’s need of tidiness, this house was built with meticulous construction details, consistently mindful material usage and well-organized alignment.
Even once house construction work is completed, the users’ life and experience in it have just started. This house is never-ending space that leaves room for materials to grow along with life within this place through the passing years, through tropical rain and western sun. House with time and space is incomplete, it is a complete growing experience.
Visit Anonym
- by Matt Watts