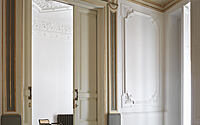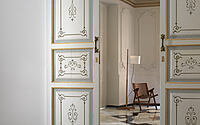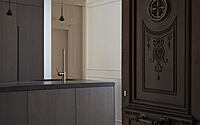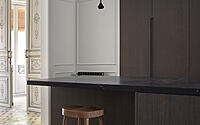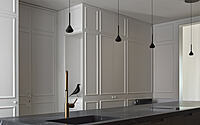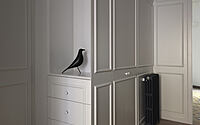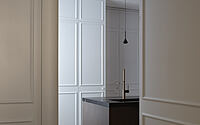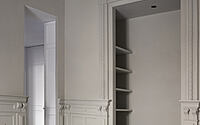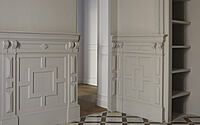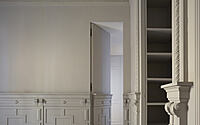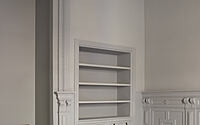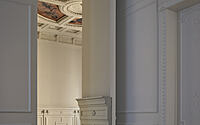Ave 7 House by DG – Estudio Arquitectura Valencia
Ave 7 House is a beautiful historic apartment located in Valencia, Spain, redesigned in 2022 by DG – Estudio Arquitectura Valencia.










Description
Renovating a 19th-century apartment situated in a historic building, was a great challenge for us. Located centrally within the La Seu neighborhood in Valencia, the dwelling is a unique space where century-old marble floors, Nolla pavements, wooden paneling, and plaster ceilings history are reverently preserved. ‘For us, working in a house with these characteristics has been a great opportunity and quite a challenge. A project that has required great planning and that has been possible thanks to a great team and fantastic clients,’
We came across the ‘AVE 7 House’ as a partially renovated project. Three of its spaces were found in an optimal state of conservation and later uplifted by the team: the dining room with a beautiful Nolla floor, the living room with moldings that stand out, and the study area where paintings by Antonio Cortina welcome owners upon entry. ‘The main requirement of the clients, which we shared with them from the beginning, has been to maintain all these original elements, transforming the spaces minimally to ensure that the house adapts to the new times, with new facilities, open spaces and all the comforts of a current home.
Meanwhile, the kitchen was designed in collaboration with Mobalco Valencia; it features an area of columns integrated into a wall panel system and a large, central island. The culinary space was completed with the utmost care, as it is the main link between new and existing areas within the house. We fitted the kitchen, bedroom doors, entrance, bathrooms, and laundry room — among other spaces — with a series of panels to integrate part of the cabinets.
The system we used to design these panels is very similar to the one used in the original paneling of the study area where the door, cabinets, and shutters were integrated. For the owners, the kitchen had to become an important area of the house since they like to cook, and they wanted it to be closely related to the living room area and the rest of the house.
Photography by Mariela Apollonio
Visit DG – Estudio Arquitectura Valencia
- by Matt Watts