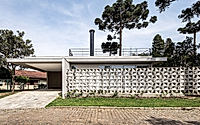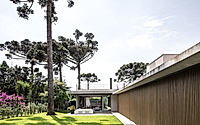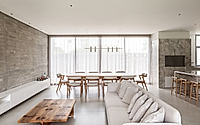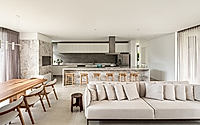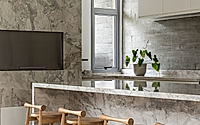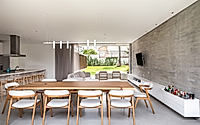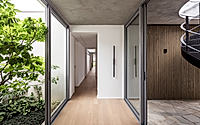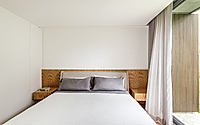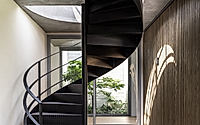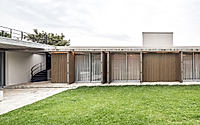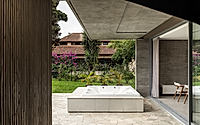Aurora House: A One-Level Marvel in Brazilian Architecture
Aurora House, designed by Nommo Arquitetos in 2022, stands as a private haven in Pinhais, Brazil. This ground-level residence, embracing an “L” configuration, showcases a delicate balance between social and private spaces, wrapped in exposed concrete and enriched by local Araucarias. The design, focusing on natural ventilation, thermal protection, and integration with the surroundings, offers a unique living experience that highlights the beauty of the Serra do Mar.












About Aurora House
Discover the Architectural Splendor of Aurora House
Nestled in the serene county of Pinhais near Curitiba, Aurora House emerges as a beacon of modern architecture harmoniously intertwined with Brazil’s lush landscapes. Conceived by the visionary team at Nommo Arquitetos in 2022, this private residence is a testament to thoughtful design that respects its natural surroundings while catering to the nuances of family living.
A Seamless Integration of Space and Environment
The residence is thoughtfully sited within a family-owned condominium, a space graced by generations of Araucarias, a hallmark of Brazilian flora. Designed entirely on one level, the house unfolds in an “L” shape, promoting a seamless flow between indoor and outdoor living. The strategic placement of the social area near the street and the private quarters towards the lot’s secluded end fosters a sense of privacy while maintaining a connection to the community.
Architectural Features that Embrace Nature
A distinguishing feature of Aurora House is the deliberate separation of the social and intimate blocks, bridged by an access corridor adorned with a verdant garden and a helical staircase. This layout culminates in an unroofed terrace that overlooks the social spaces and the enchanting Serra do Mar, setting the stage for memorable afternoons and sunsets. The home’s structural language, articulated through exposed concrete walls, not only ensures privacy but also crafts a dialogue with the land. These walls are punctuated by strategic cutouts, enhancing cross ventilation and natural lighting within the interiors.
Innovative elements such as eaves, wooden brises, and concrete cobogós protect the dwelling from excessive sunshine, creating a comfortable living environment throughout the year. The intimate zone benefits from thermal protection provided by expanded clay, while the social area enjoys the coolness of Goiás green stone flooring.
Interior Design that Elevates Everyday Living
The interior design philosophy of Aurora House strives for simplicity and functionality, aimed at supporting the daily lives of its residents. Light-colored floors, pristine white walls, and strategically placed personal objects of the occupants bring warmth and personality to the space, underscoring the project’s overarching goal of creating a serene, inviting home.
Aurora House by Nommo Arquitetos not only stands as a model of modern Brazilian architecture but also as a beacon of how homes can nurture family life while paying homage to their environmental context.
Photography courtesy of Nommo Arquitetos
Visit Nommo Arquitetos
