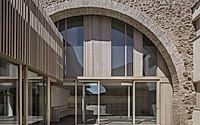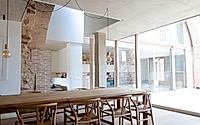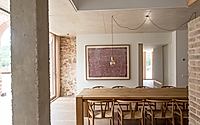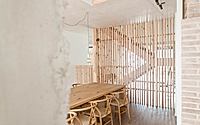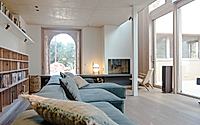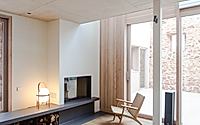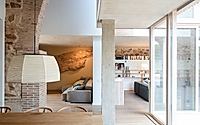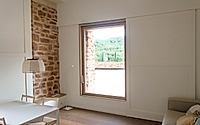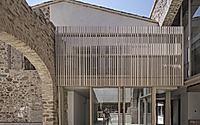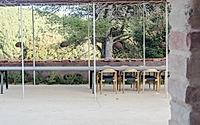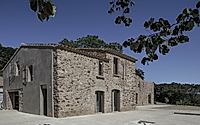Farmhouse BGS: How a Spanish Farmhouse Became a Modern Home
Farmhouse BGS, designed by Enrica Mosciaro in 2020, stands as a testament to architectural evolution in Spain. This house, evolved over three centuries, seamlessly combines its historical significance with modern living standards. Through Enrica Mosciaro’s vision, the structure maintains its agricultural roots while adapting to contemporary needs, showcasing a unique blend of the past and present.














About Farmhouse BGS
Creating a Harmonious Blend of Past and Present
Farmhouse BGS, envisioned by Enrica Mosciaro in 2020, is a magnificent example of how architecture can bridge centuries. Located in Spain, this house has evolved over three hundred years, initially serving as a residence for field workers. Enrica Mosciaro ingeniously maintained the architectural integrity of the farmhouse while introducing modern amenities. The project involved unifying the ground levels through excavation, a critical step in transforming the space into a cohesive, contemporary home.
Preserving the Essence of History
In its transformation, particular attention was paid to preservation. A striking brick arch, a remnant of the building’s time as a glass furnace in the late 19th century, acts as a centerpiece. This feature symbolizes the farmhouse’s industrial past while adding character to its modern incarnation. By creating a central courtyard, the design introduces light, air, and privacy into the farmhouse, illustrating a thoughtful approach to modern living without sacrificing the building’s historic charm.
A Testament to Timeless Design
Farmhouse BGS stands as a testament to the timeless appeal of blending historical elements with contemporary design. Enrica Mosciaro’s work exemplifies how respect for a building’s history can coexist with the needs of modern habitation. This project ensures minimal exterior alterations, retaining the Farmhouse’s identity as a simple, agricultural residence. The balance achieved between the past and the present makes Farmhouse BGS a paragon of architectural harmony.
Photography by Antonio Navarro Wijmark, Diana Monaco
Visit Enrica Mosciaro
