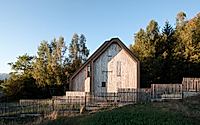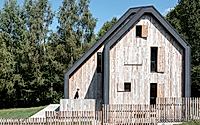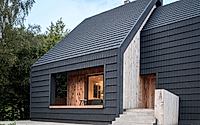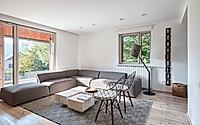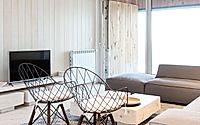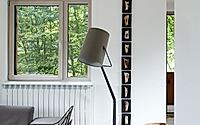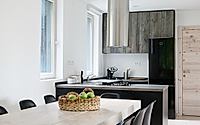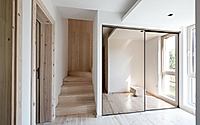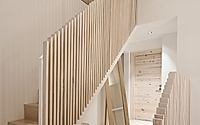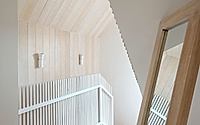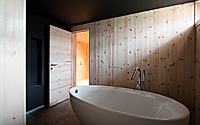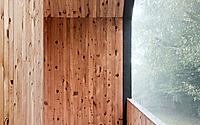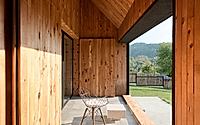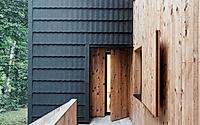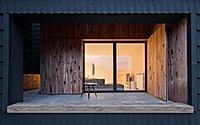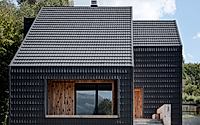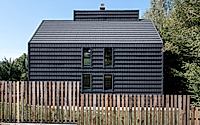Chalet Jelovac: Blending Architecture with Nature’s Seasons
Chalet Jelovac, designed by STUDIO SYNTHESIS architecture & design in 2017, stands as a prime example of seamlessly blending architecture with nature in Kolašin, Montenegro. This chalet serves as a multi-purpose family house, emphasizing a strong integration with its surrounding landscape and showcasing innovative, energy-efficient design.

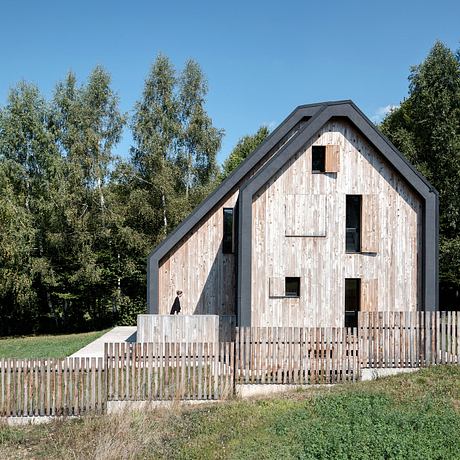
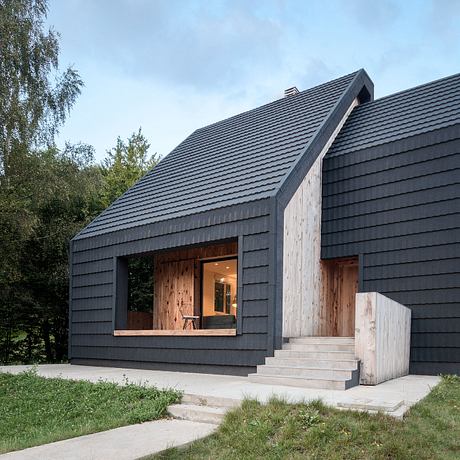
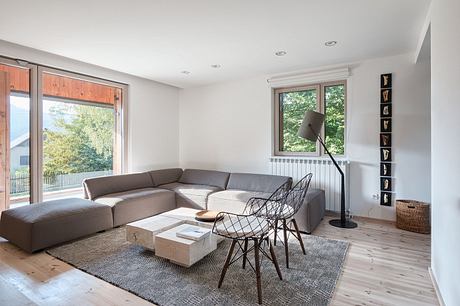
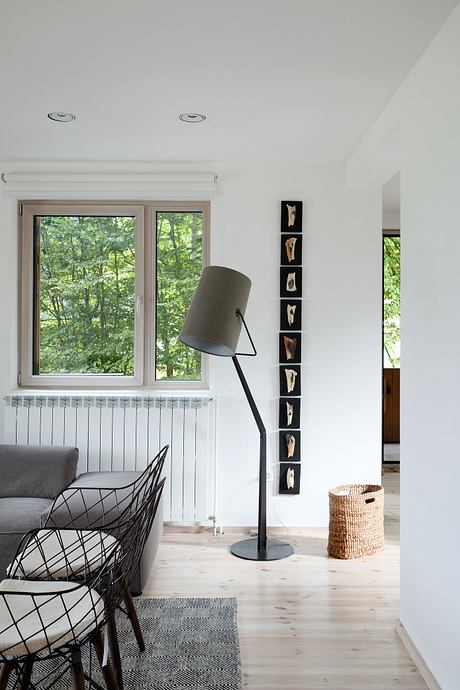
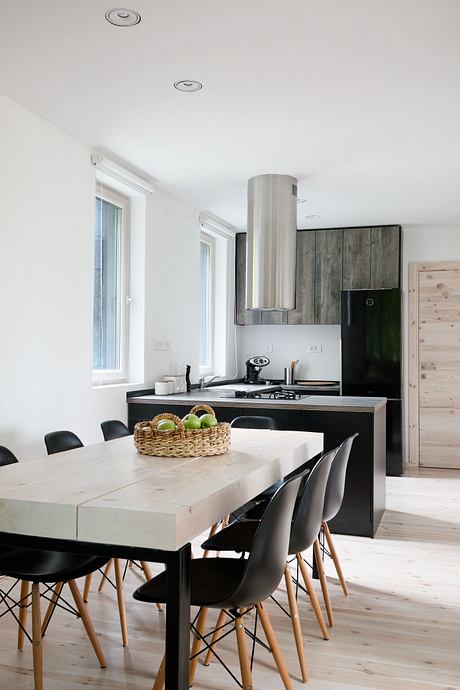
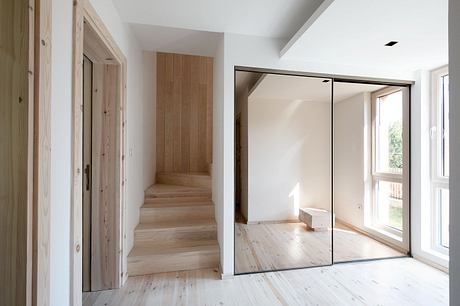
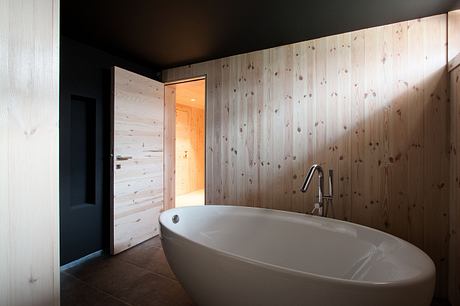
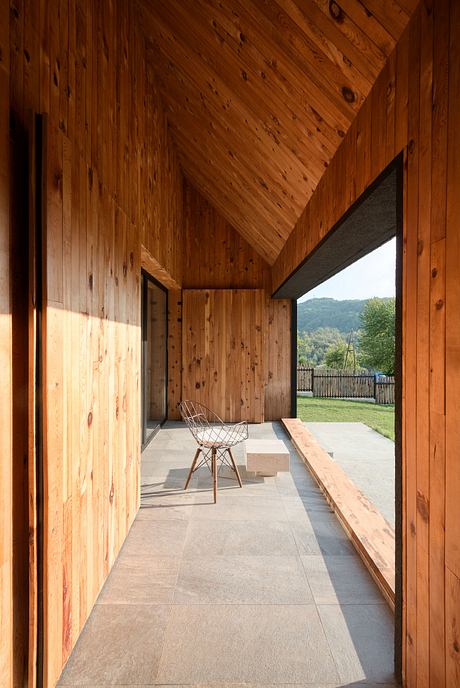
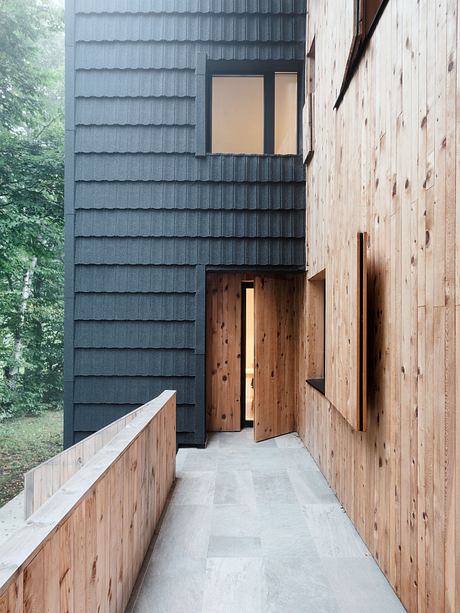
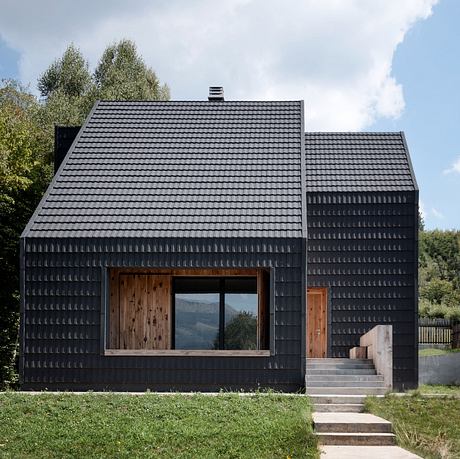
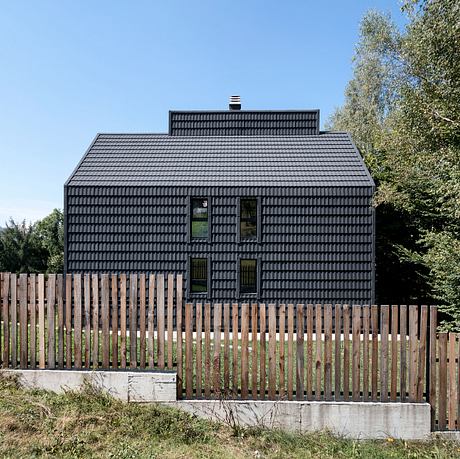
About Chalet Jelovac
Discover the Harmony of Architecture and Nature
Nestled in Kolašin, Montenegro, Chalet Jelovac emerges as an architectural marvel designed by STUDIO SYNTHESIS architecture & design. This family retreat, harmoniously integrated into the sensitive landscape near Park Forest in Dulovine Village, thrives at an elevation of 3280 ft (1000 m). Its location near the unspoiled Biogradska Gora National Park and a botanical garden amplifies its appeal, making it a coveted destination for modern architecture enthusiasts and nature lovers alike.
Innovative Design for Year-Round Enjoyment
With the aim of creating a profound connection between the built environment and natural world, Chalet Jelovac showcases a compact form with a striking black roof that seamlessly blends into the terrain. The use of “lučevine” wood for the facade and adaptable shutters enhances the chalet’s aesthetic, allowing it to mimic the appearance of a “haystack” in winter when closed. This design choice not only elevates the visual appeal but also contributes to the chalet’s energy efficiency.
A Sanctuary for Creative Work and Leisure
Spanning approximately 3229 sq ft (300 m²) across four levels, the chalet supports a dynamic fusion of functions. The basement and attic are dedicated to creative and research activities, featuring spaces for an atelier, library, and workshops. The main living areas, including a spacious living room with large glazed surfaces, a kitchen, and dining area, are located on the ground floor, promoting seamless indoor-outdoor living. This design not only facilitates socialization but also allows for an immersive experience of the landscape through “framed” views in the thematic rooms on the first floor.
Embracing Sustainability and Multifunctionality
Chalet Jelovac stands as a testament to sustainable design, achieving energy efficiency through thick timber and aluminum walls coupled with a sophisticated heating and cooling system. This ensures a comfortable stay regardless of the season while minimizing environmental impact. The chalet’s multifunctional spaces cater to both personal leisure and educational initiatives, depicting the architect’s vision of a building that continuously evolves in its purpose and significance.
In crafting Chalet Jelovac, STUDIO SYNTHESIS architecture & design has realized a living space where the boundaries between indoor and outdoor blur, fostering a deep connection with nature and promoting a sustainable lifestyle.
Photography courtesy of STUDIO SYNTHESIS architecture & design
Visit STUDIO SYNTHESIS architecture & design
