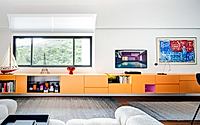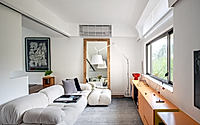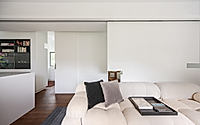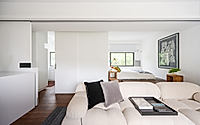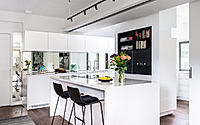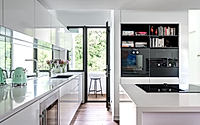TreeLoft Apartment: Innovative Space Transformation in Lantau Island
Situated in the heart of Hong Kong, the TreeLoft Apartment by AGH+ | Architecture by Georges Hung + is a captivating transformation of a 1980s two-bedroom property. Designed in 2023, this modern apartment showcases an open, flexible, and vibrant living experience that seamlessly connects to the lush landscape of Lantau Island.
By removing excess partitions and upgrading the windows, the design team has created a space that celebrates authentic, eco-friendly art tech lifestyle and health-wellbeing living, while also providing easy access to the stunning outdoor greenery.






About TreeLoft Apartment
Transforming a Dated Apartment into a Lush, Modern Oasis
Nestled amidst the verdant foliage of Lantau Island, the TreeLoft Apartment underwent a remarkable transformation. Designed by the talented team at AGH+ | Architecture by Georges Hung +, this once-compact and unassuming two-bedroom property has been reimagined as a vibrant, eco-friendly living experience.
Connecting with Nature and Light
Formerly constrained by small windows and segmented rooms, the apartment now boasts an open, flexible layout that seamlessly integrates with the lush outdoor surroundings. By removing excess partitions and upgrading to high-performance insulated glass, the designers have created a space that celebrates natural light and the captivating vistas of the verdant landscape.
Innovative Spatial Possibilities
A ceiling-embedded track, accommodating a large movable puzzled cut panel, invites a dynamic interplay of spaces and light. This ingenious design feature allows for the creative staging of different functional zones, gently floating amidst the treetops. The dressing room, transformed from the second bedroom, echoes this puzzle-like theme, with wardrobe doors mirroring the sliding panel’s design.
Minimalist Elegance with Maximized Functionality
Intentionally maintaining low cabinetry and appliances, incorporating large mirrors, and keeping furniture and accessories to a minimum, the designers have achieved an open and transparent experience throughout the 65 m² (700 sq ft) apartment. The central island, featuring an integrated countertop hob and an inverted upside-down extractor fan, offers an uncluttered and minimalistic aesthetic, while providing an illuminated and connected experience, particularly in the evenings.
Authentic, Eco-Friendly Lifestyle
Rejecting the soulless and disconnected nature of many modern apartments, the designers have crafted a home that reflects the owners’ identity and narrates their story. With a focus on authenticity, timelessness, and a sense of belonging, the TreeLoft Apartment invites its residents to grow and deepen their roots with the space, like branches intertwining with the surrounding greenery.
The TreeLoft Apartment stands as a testament to the power of thoughtful design, seamlessly blending modern living with a deep connection to nature. This innovative project, completed in 2023, showcases the remarkable potential of transforming a dated property into a vibrant, eco-friendly oasis.
Photography courtesy of AGH+ | Architecture by Georges Hung +
Visit AGH+ | Architecture by Georges Hung +
