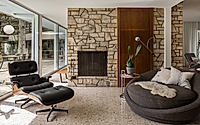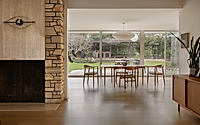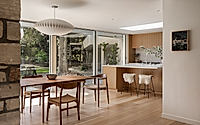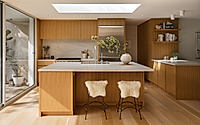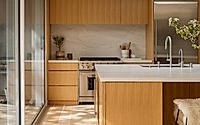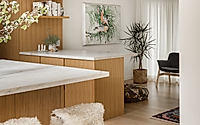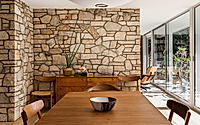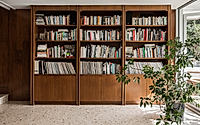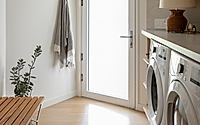Busch Place: Seamless Pasadena Remodel Honors Killingsworth
Ritual House, a leading architecture and interior design firm, has recently completed the stunning remodel of the private Busch Place residence in Pasadena, California, United States. This project involved seamlessly integrating a disjointed ’90s addition into the original design vision of renowned architect Edward Killingsworth. The result is a harmonious blend of contemporary and mid-century modern elements, creating a truly remarkable private house that showcases the exceptional design skills of Ritual House.









About Busch Place
Blending Old and New: Busch Place’s Refined Transformation
In the heart of Pasadena, California, the Busch Place residence has undergone a remarkable transformation at the skilled hands of Ritual House. Originally designed by renowned architect Edward Killingsworth, this private home has seamlessly incorporated a 1990s addition, creating a harmonious fusion of old and new.
Stepping inside, the entryway sets the tone with its striking stone walls, a nod to the property’s rich history. The spacious open-concept layout draws the eye through the living room and toward the expansive windows, framing a lush, verdant backyard.
A Culinary Oasis
The kitchen takes center stage, embodying a refined and contemporary aesthetic. Warm wood cabinetry and a sleek white countertop create a balanced, organic atmosphere, while the pendant lighting and bar seating invite casual gatherings. Strategically placed windows flood the space with natural light, blurring the boundaries between indoors and out.
Cozy and Inviting Spaces
Moving through the home, the dining area showcases a modern take on mid-century design, with a wooden table and mix-and-match seating. Nearby, the living room exudes a serene ambiance, with a cozy, low-slung sofa and a striking stone fireplace as the focal point.
Upstairs, the private quarters continue the home’s refined yet relaxed vibe. The bedroom features a simple, pared-back palette, allowing the verdant outdoor scenery to take center stage through the large windows. In the bathroom, natural textures, such as the wooden vanity and plush textiles, create a spa-like retreat.
A Seamless Blend of Old and New
Throughout the Busch Place residence, Ritual House has masterfully balanced the original Killingsworth design with a contemporary sensibility. The result is a home that celebrates its rich architectural heritage while seamlessly incorporating modern comforts and aesthetics. This thoughtful renovation has transformed the property into a harmonious sanctuary that effortlessly blends the past and present.
Photography courtesy of Ritual House
Visit Ritual House
