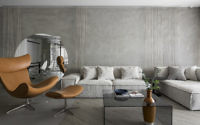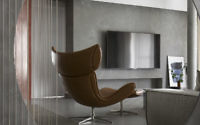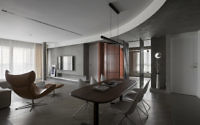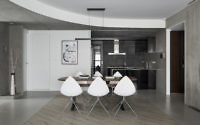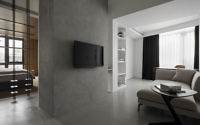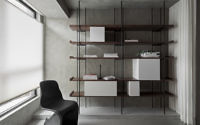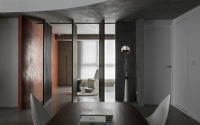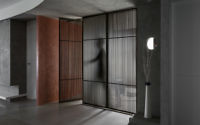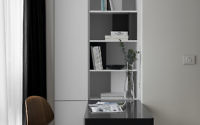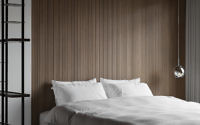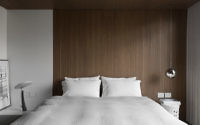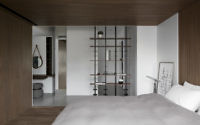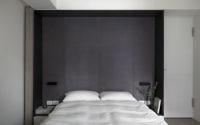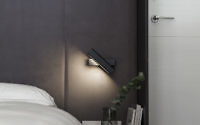Future Contemporary by Studio In2
Future Contemporary project is a contemporary apartment located in Taipei, Taiwan, designed in 2018 by Studio In2.

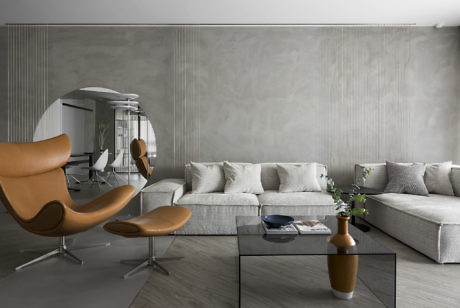
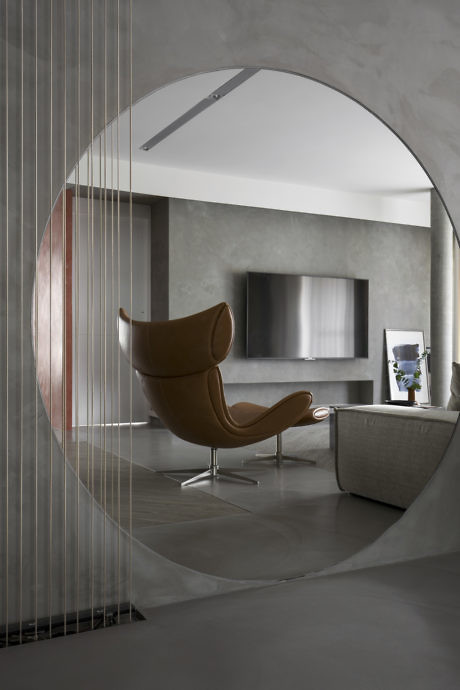
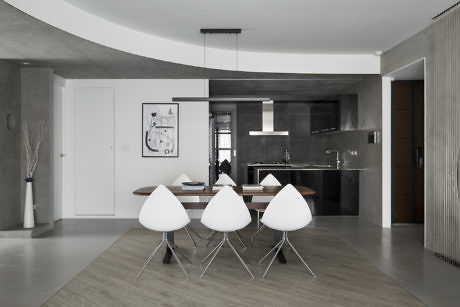
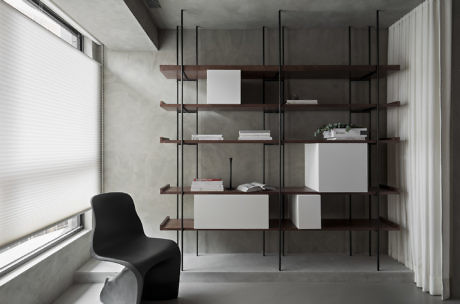
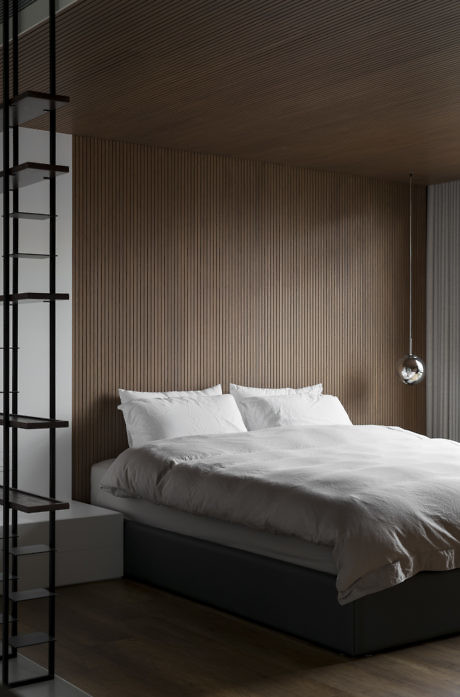
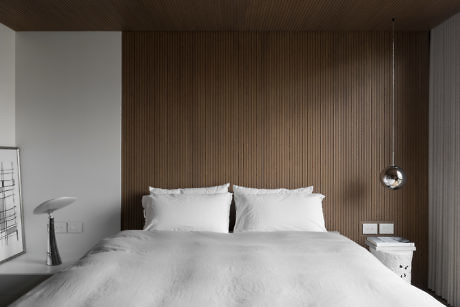
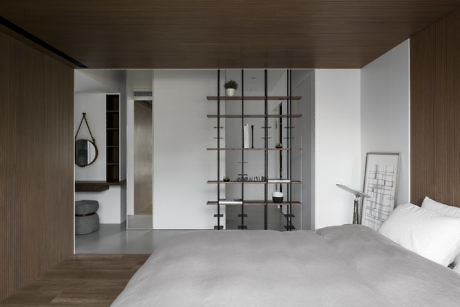
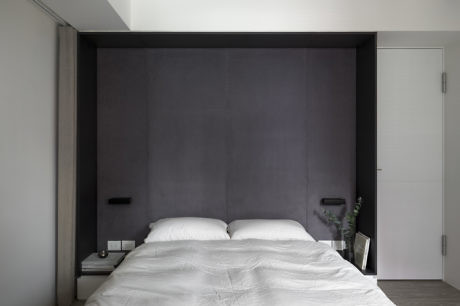
About Future Contemporary
Blending Horizons: The Future Contemporary Style
As we embark on a unique journey in design, the distinction between Eastern and Western elements gradually fades, paving the way for a unified approach. This evolution reflects not just a blend of aesthetics but a shared mindset among global citizens, particularly those engaging with diverse cultures through their work abroad. Consequently, a new design concept, termed “future contemporary,” emerges, symbolizing the fusion of diverse cultural influences into a harmonious whole.
Interestingly, this concept doesn’t merely mimic traditional Eastern and Western art forms. Instead, it boldly deconstructs and reassembles forms, textures, patterns, and lines from various cultures. This process results in a fresh, straightforward application of these elements within living spaces, achieving a natural balance without forcing integration or highlighting differences.
A Canvas of Cultural Harmony
By juxtaposing Eastern and Western paintings, designers have crafted a novel artwork that serves as a beacon for future cultural equilibrium and shared prosperity. This approach underscores the potential of creative fusion to inspire designs that celebrate cultural diversity while fostering mutual respect and understanding.
Redefining Spaces: Open Plan Living
The use of an open plan stands at the forefront of this innovative design strategy, seamlessly integrating various living functions. This layout fosters connections and overlaps between areas, enhancing the sense of unity within the space while still honoring the need for privacy.
Moreover, the strategic placement of straight and curved lines guides the eye, offering diverse visual experiences throughout the home. Design elements such as gratings, ropes, and columns introduce subtle variations in light and shadow, depending on the time of day. This interplay of light enhances the dynamic nature of the space, adding an element of change to the static environment.
Artistic Expression in Design
The design employs understated methods to convey the artistic essence of the space. By doing so, it invites occupants to experience the beauty and depth of the design in a more personal and intimate manner. This approach not only enriches the living experience but also elevates the space to a form of art in itself, where every detail contributes to the overall narrative of cultural synthesis and innovation.
In conclusion, this forward-thinking design philosophy heralds a new era in architecture and interior design. It challenges us to envision our living spaces as canvases for cultural dialogue and creativity, where every element tells a story of unity, diversity, and the endless possibilities that arise when we embrace the world with an open heart and mind.
Photography courtesy of Studio In2
Visit Studio In2
- by Matt Watts
