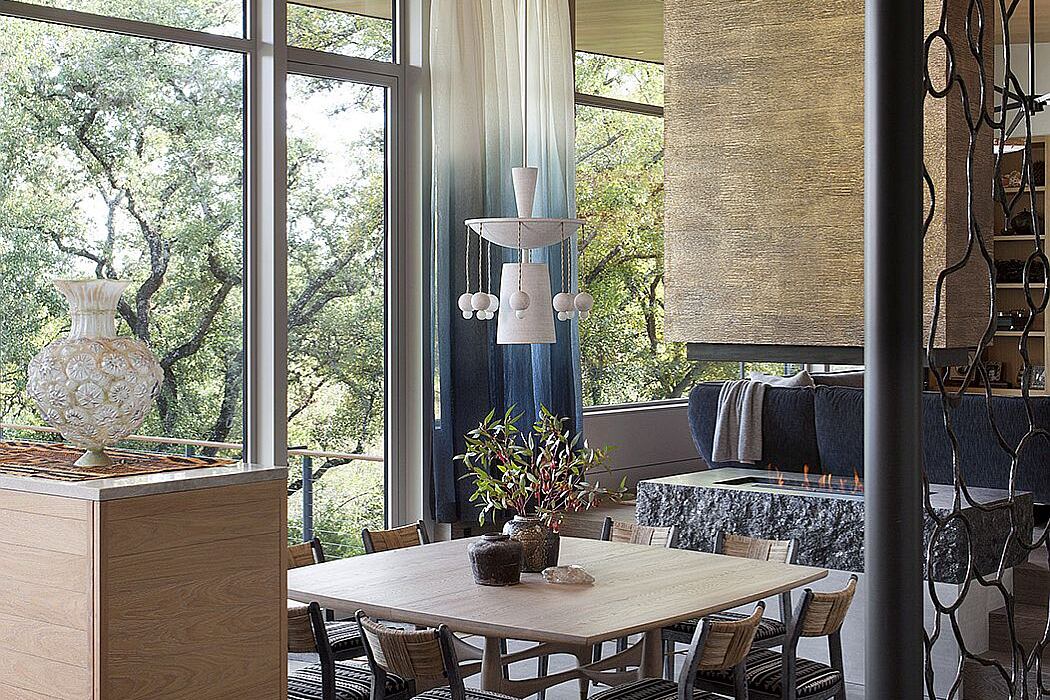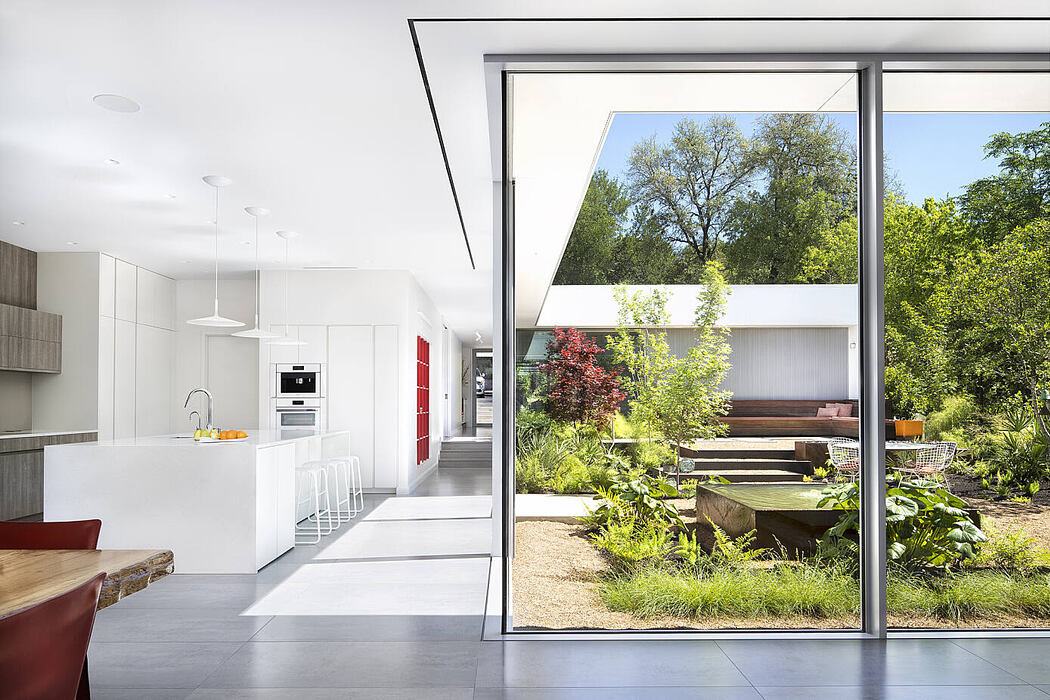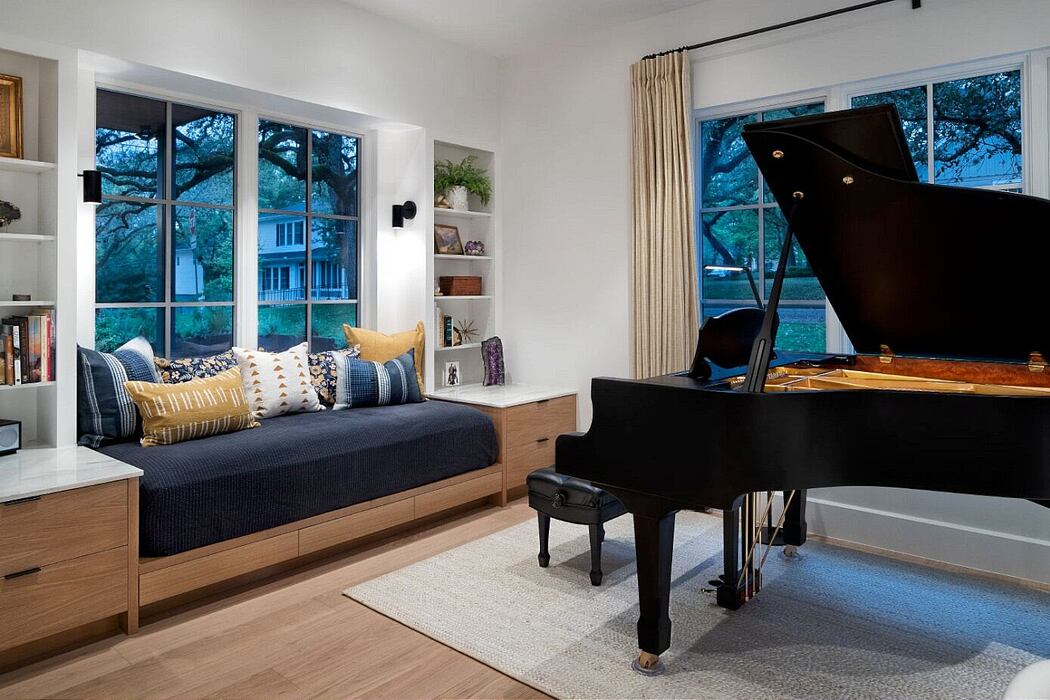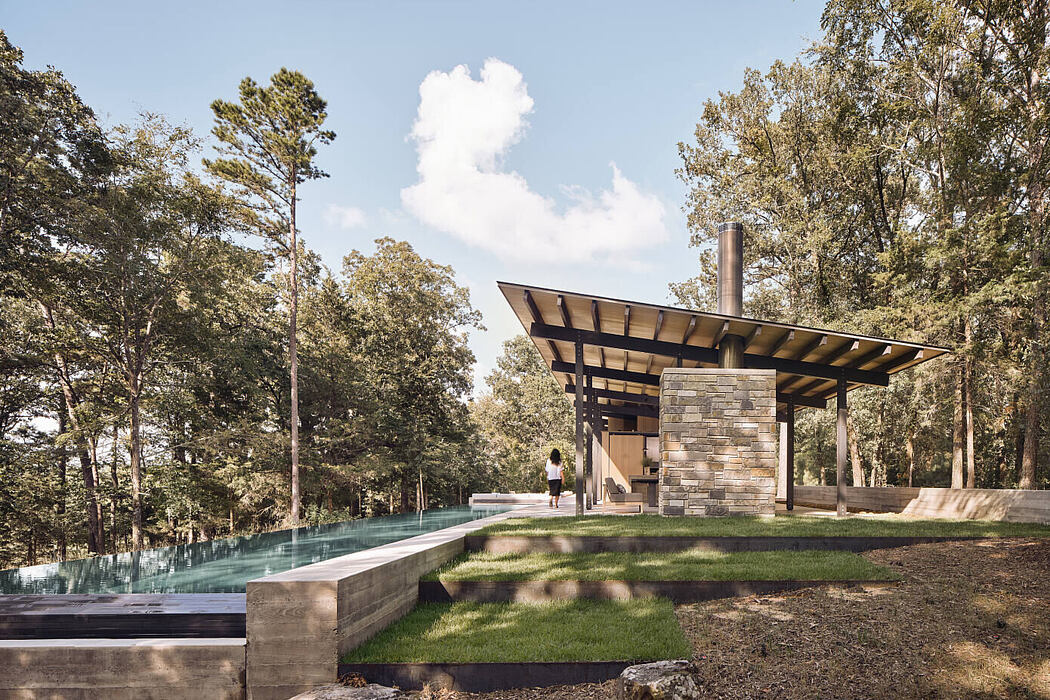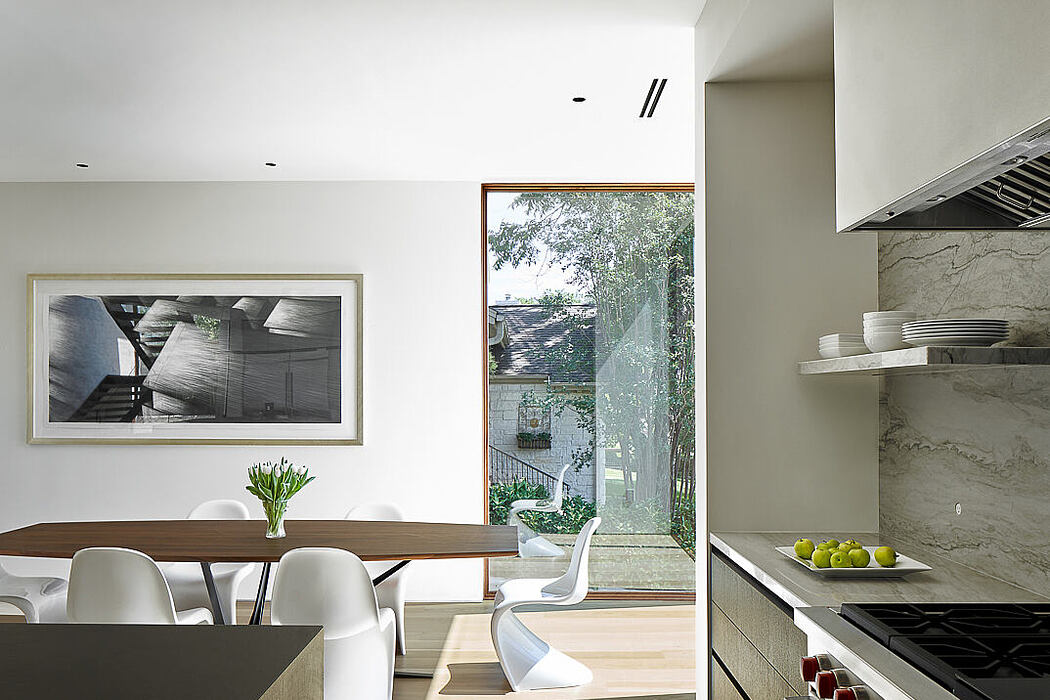Ridge Oak Residence by Clayton Korte
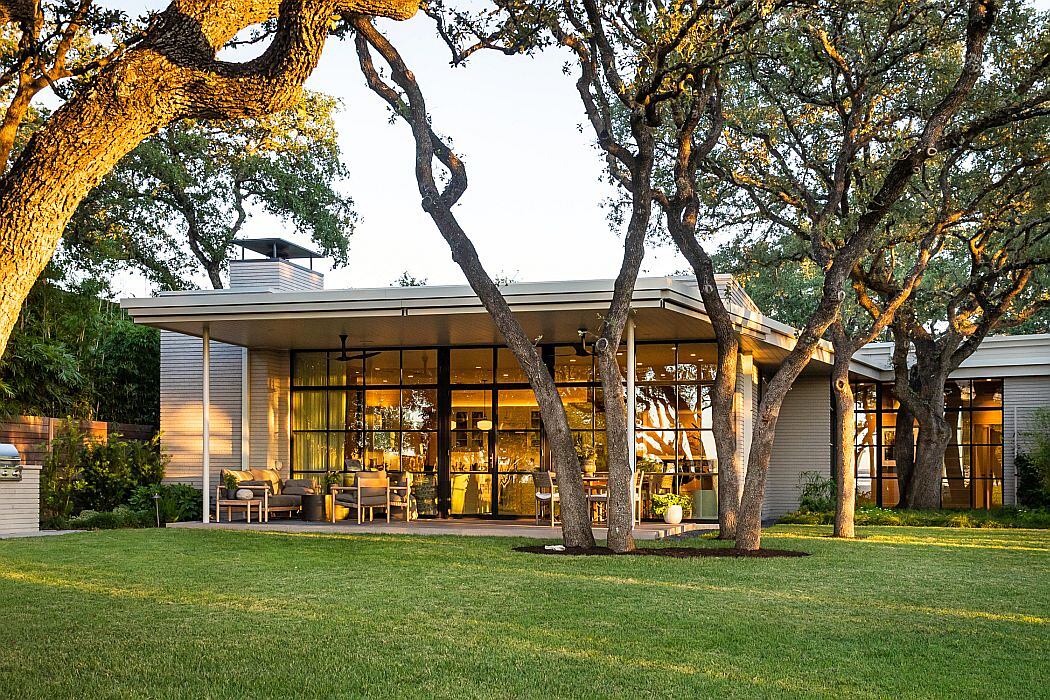
Ridge Oak Residence is a beautiful mid-century modern house located in Austin, Texas, redesigned in 2016 by Clayton Korte.

Ridge Oak Residence is a beautiful mid-century modern house located in Austin, Texas, redesigned in 2016 by Clayton Korte.
Designed by Mark Cravotta of Cravotta Interiors, this lovely African-inspired home is located in Austin, Texas.
Five Yard House is a modern bungalow designed in 2019 by Miró Rivera Architects located in Austin, Texas, United States.
Recently designed by Clark Richardson Architects, the Robinhood Residence is a two story, new construction home located on a corner lot in the Tarrytown Neighborhood of Austin, Texas.
Step into the mesmerizing realm of Aegean Pool House, a contemporary pool house situated in the heart of East Texas, designed by the acclaimed Lake|Flato Architects.
This masterpiece of modern design is elegantly nestled among the verdant surroundings of Mineola, a region renowned for its scenic beauty and abundance of lush pine forests. The Aegean Pool House showcases an impressive 80-foot long pool, designed to complement the serene lakeside slope and the expansive forest views. Uniquely tailored to its environment, the design thoughtfully incorporates regional materials, like exterior pine siding and rip rap-filled basins, reflecting the natural palette of East Texas. Inside, the cozy, light-filled spaces are connected by sweeping sliding glass doors, creating an inviting retreat that seamlessly blends the indoors with the stunning outdoors.
Nestled in Blanco, Texas, known for its captivating scenery and natural charm, the River Ranch house showcases an extraordinary testament to rustic design. Crafted meticulously by Jobe Corral Architects in 2018, this architectural marvel presents a seamless integration of indoor and outdoor living, while staying deeply connected to the remarkable land it resides on.
Thick rammed earth walls, steel trellises, and panoramic glass expanses harmoniously unite to encapsulate the beauty of the Texan landscape, offering both a refuge and a gateway to nature’s wonders.
Immerse yourself in the Preston Hollow Residence, an exquisitely designed, modernist luxury home by the renowned Specht Architects.
Located in Dallas, Texas, this house harks back to the traditional Dallas modern homes of the mid-20th century while pushing boundaries with its unique design aesthetics. Bask in the sheer grandeur of its 8,826 square feet (820 square meters), where heavy cast-concrete walls and expansive glass walls artfully blur the lines between indoor and outdoor spaces, creating a bright, secluded sanctuary away from the bustling city streets. This architectural masterpiece cleverly plays with elements like rainwater, sunlight, and flowing water to create an alluring living space that interacts with nature while offering a sense of tranquility and privacy.
Welcome to the Skybox House, a minimalist masterpiece in Austin, Texas. This two-story house, designed by Dick Clark + Associates in 2019, reimagines urban living with its innovative use of indoor-outdoor spaces.
Against the Austin skyline, this home stands out as an architectural statement, challenging the norm in a market saturated with uninspired designs. Each corner of the house teems with surprises, from the strategic placement of windows to the thoughtful privacy design, making the Skybox House a testament to the power of creative residential architecture.
