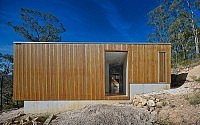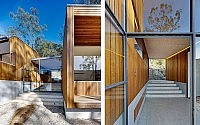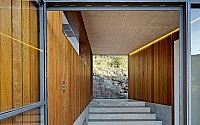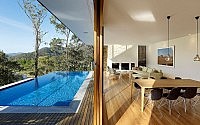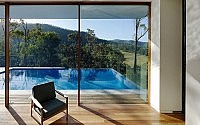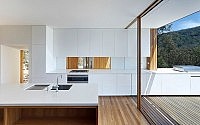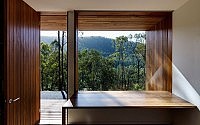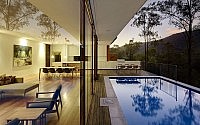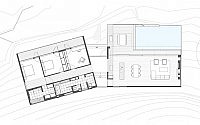St Alban’s House by Rory Brooks Architects
Small home overlooking a picturesque valley in the Hawksbury region just outside of Sydney designed as a retreat from the inner city.
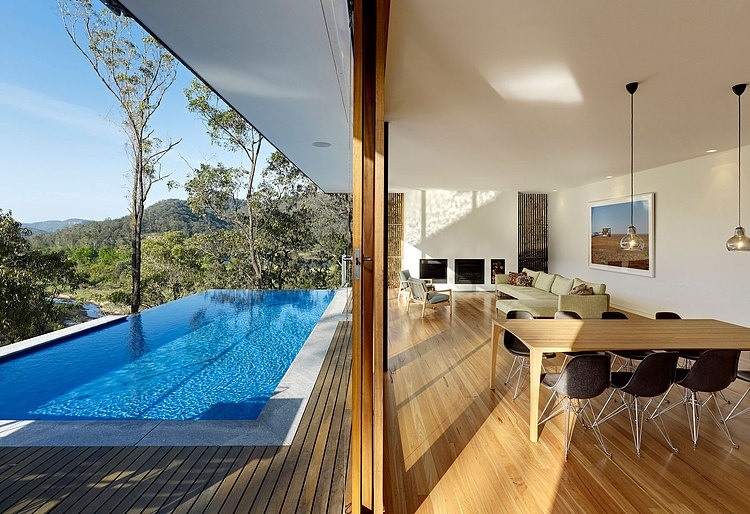








Description by Rory Brooks Architects
The home is configured out of two pavilions that are sited along the contours, with all spaces orienting themselves specifically to the landscape. It responds to the Australian bush, with predominately natural materials used throughout and clad in a locally sourced hardwood. Mute natural tones of the timber and concrete blend the house into the site, nestling it back into the trees.
The client wanted a quiet escape from the inner city where he lives and also a place to entertain. The entertaining and living pavilion is orientated around the pool and kitchen so days and nights can be spent eating, drinking and swimming. The bedroom pavilion is quieter with more intimate views of the landscape, a place of quiet and escape. There is home study with full bookcase and a large framed view of the trees beyond where the client can spend time working away from the city.
The dwelling has been designed as a passive solar design that is energy efficient, deep overhangs protect the windows and screens are on the northern and western facades. The house is designed to be fully operable, with good cross ventilation from the valley on hot days as well as having strong solar access in the winter time.
There is minimal impact on the site and the local environment. An extensive use of locally sourced materials and craftsmen was used throughout and an efficient structural solution was adopted with composite timber beams and double walls to increase the thermal performance. It is set along the contours with the levels of the house determined so that no removal or addition of earth was required during construction. The house is pushed back into the trees so that it is not seen from any of the roads and has minimal visual impact on the valley.


